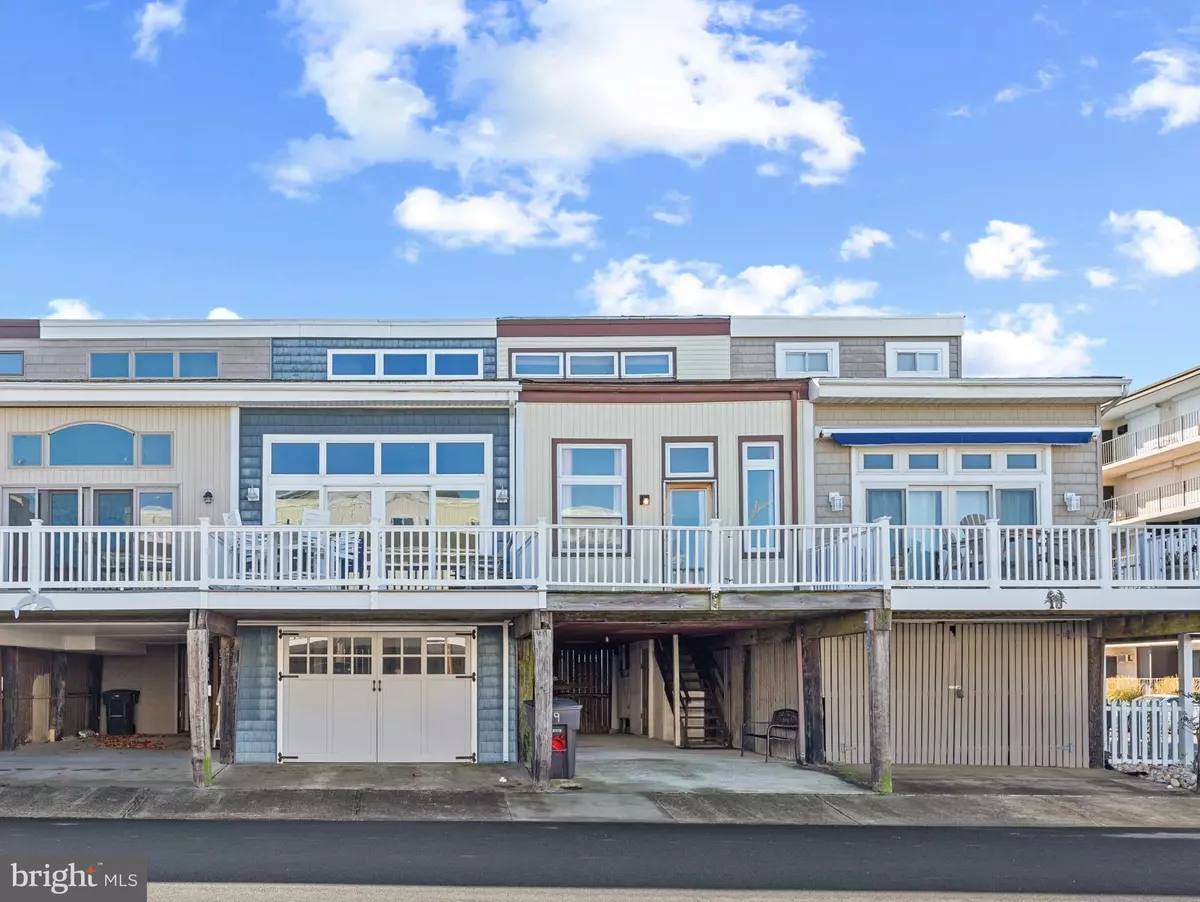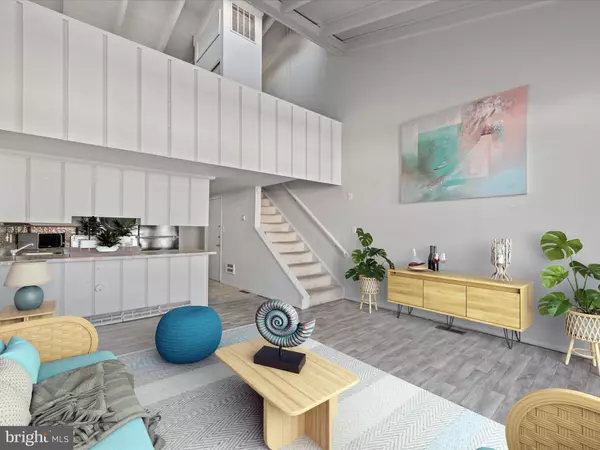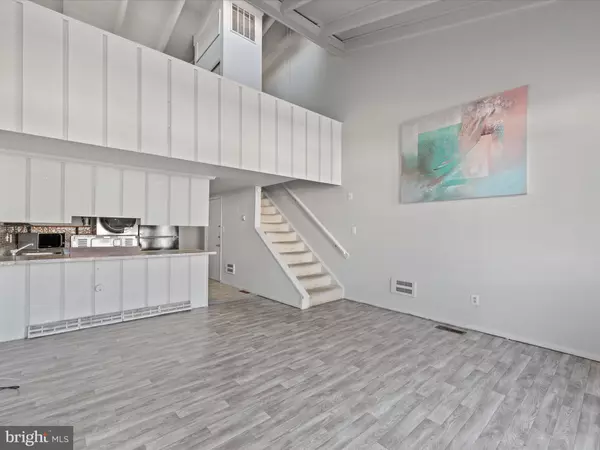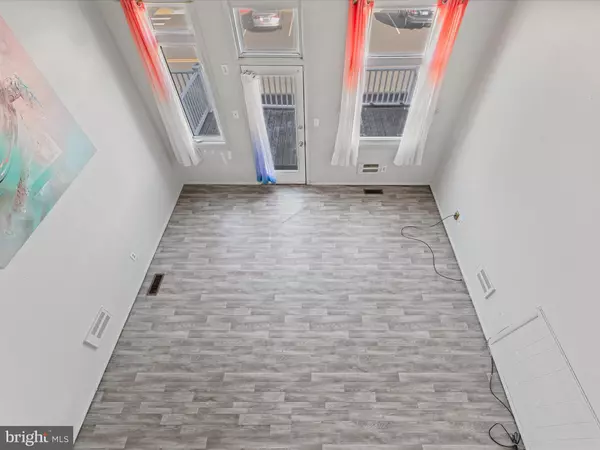$496,000
$550,000
9.8%For more information regarding the value of a property, please contact us for a free consultation.
3 Beds
2 Baths
804 SqFt
SOLD DATE : 12/27/2024
Key Details
Sold Price $496,000
Property Type Townhouse
Sub Type Interior Row/Townhouse
Listing Status Sold
Purchase Type For Sale
Square Footage 804 sqft
Price per Sqft $616
Subdivision Dune Village Townhouse
MLS Listing ID MDWO2026702
Sold Date 12/27/24
Style Coastal,Traditional
Bedrooms 3
Full Baths 1
Half Baths 1
HOA Y/N N
Abv Grd Liv Area 804
Originating Board BRIGHT
Year Built 1968
Annual Tax Amount $3,439
Tax Year 2024
Lot Dimensions 15.40 x 50.00
Property Description
Discover this oceanblock condo in North Ocean City, just steps from the sandy shores. With three bedrooms and an airy open-concept living area, perfectly designed for beachside relaxation and entertaining. The main-level primary bedroom has its own powder room, floor-to-ceiling window, and walk-in closet. Upstairs, the light filled loft shares a full bath with a second bedroom. The combined living and dining area extends onto a private deck, offering views of the ocean.
Outfitted with newer a stainless steel washer and dryer, this condo also includes a convenient carport with an OUTDOOR SHOWER and the possibility to add a laundry room. Full of potential, this ocean-block retreat is ideal for a buyer with vision. Don't miss this rare opportunity—schedule your viewing today!
Several of the other Dune Village Townhomes have already been remodeled. NO HOMEOWNERS ASSOCIATION FEE! Home is being sold "as is"
Location
State MD
County Worcester
Area Worcester West Of Rt-113
Zoning R-3
Direction North
Rooms
Other Rooms Living Room, Dining Room, Bedroom 2, Bedroom 3, Kitchen, Bedroom 1
Main Level Bedrooms 1
Interior
Interior Features Floor Plan - Open, Breakfast Area, Carpet, Combination Dining/Living, Combination Kitchen/Dining, Combination Kitchen/Living, Dining Area, Entry Level Bedroom, Exposed Beams, Bathroom - Tub Shower
Hot Water Electric
Heating Heat Pump(s), Forced Air, Baseboard - Electric, Central
Cooling Central A/C, Heat Pump(s)
Flooring Ceramic Tile, Laminate Plank, Partially Carpeted, Vinyl
Equipment Dishwasher, Disposal, Refrigerator, Stove, Washer/Dryer Stacked, Built-In Range, Dryer, Exhaust Fan, Freezer, Microwave, Oven/Range - Electric, Range Hood, Stainless Steel Appliances, Washer, Water Heater
Fireplace N
Window Features Screens
Appliance Dishwasher, Disposal, Refrigerator, Stove, Washer/Dryer Stacked, Built-In Range, Dryer, Exhaust Fan, Freezer, Microwave, Oven/Range - Electric, Range Hood, Stainless Steel Appliances, Washer, Water Heater
Heat Source Electric
Laundry Dryer In Unit, Washer In Unit
Exterior
Exterior Feature Deck(s), Balcony
Garage Spaces 1.0
Water Access N
View Water, Ocean
Roof Type Unknown
Accessibility None
Porch Deck(s), Balcony
Total Parking Spaces 1
Garage N
Building
Lot Description Level, No Thru Street, Tidal Wetland
Story 2
Foundation Pilings, Pillar/Post/Pier
Sewer Public Sewer
Water Public
Architectural Style Coastal, Traditional
Level or Stories 2
Additional Building Above Grade, Below Grade
Structure Type Beamed Ceilings,Dry Wall,Vaulted Ceilings,2 Story Ceilings
New Construction N
Schools
Elementary Schools Ocean City
Middle Schools Stephen Decatur
High Schools Stephen Decatur
School District Worcester County Public Schools
Others
Senior Community No
Tax ID 2410156327
Ownership Fee Simple
SqFt Source Estimated
Security Features Main Entrance Lock,Smoke Detector
Horse Property N
Special Listing Condition Standard
Read Less Info
Want to know what your home might be worth? Contact us for a FREE valuation!

Our team is ready to help you sell your home for the highest possible price ASAP

Bought with Steve Allnutt • RE/MAX Advantage Realty
"My job is to find and attract mastery-based agents to the office, protect the culture, and make sure everyone is happy! "







