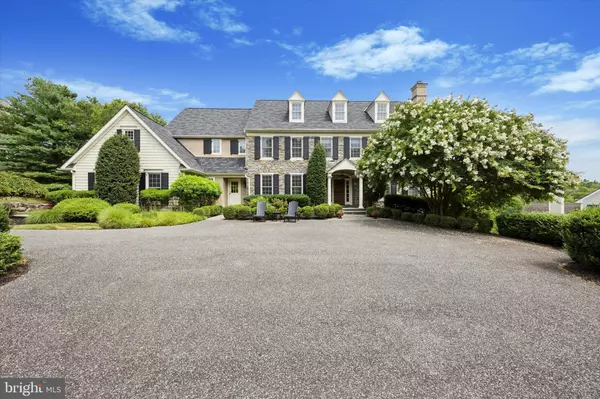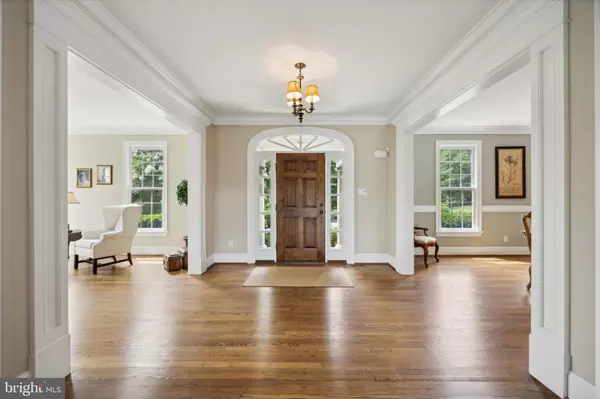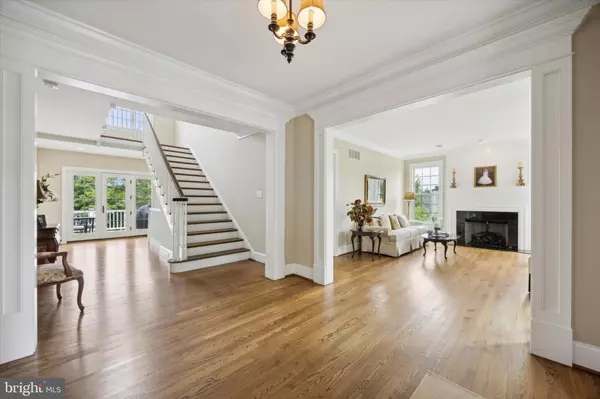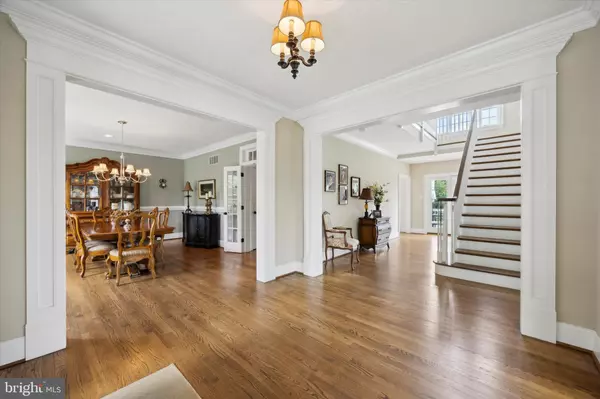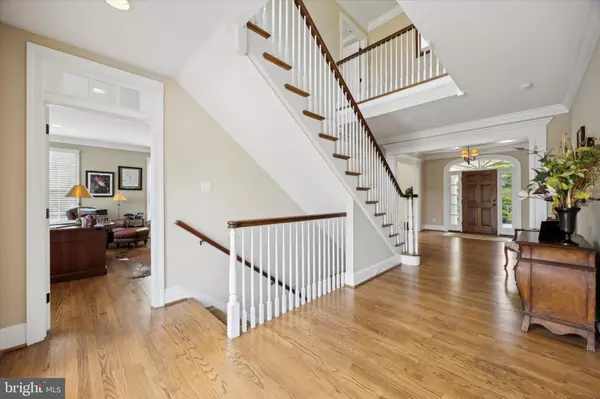$1,720,000
$1,825,000
5.8%For more information regarding the value of a property, please contact us for a free consultation.
5 Beds
6 Baths
5,653 SqFt
SOLD DATE : 12/30/2024
Key Details
Sold Price $1,720,000
Property Type Single Family Home
Sub Type Detached
Listing Status Sold
Purchase Type For Sale
Square Footage 5,653 sqft
Price per Sqft $304
Subdivision Water Mill
MLS Listing ID PADE2071982
Sold Date 12/30/24
Style Traditional
Bedrooms 5
Full Baths 4
Half Baths 2
HOA Fees $125/ann
HOA Y/N Y
Abv Grd Liv Area 5,653
Originating Board BRIGHT
Year Built 2007
Annual Tax Amount $20,639
Tax Year 2024
Lot Size 1.140 Acres
Acres 1.14
Lot Dimensions 0.00 x 0.00
Property Description
Welcome to 100 Water Mill Lane, a stunning showcase of semi-custom stone-front homes nestled in the prestigious enclave of Water Mill in Media, PA. This exclusive community offers the perfect blend of luxury, comfort, and convenience, all within the bounds of the notable Rose Tree Media school district.
As you enter this meticulously crafted home, you are greeted by an elegant foyer that sets the tone for the exquisite craftsmanship and attention to detail found throughout. The spacious floor plan seamlessly combines modern amenities with timeless design, creating an inviting atmosphere for both entertaining and everyday living.
The gourmet kitchen, complete with SubZero and Wolf appliances and wine cooler, custom cabinetry, and a center island, is a chef's dream come true. The Butler's area is complete with granite wet bar, ample cabinetry and a full Pantry closet. The adjacent living spaces, including a gracious family room with inviting gas fireplace and custom millwork cabinetry and formal dining area, provide the ideal setting for hosting gatherings and creating cherished memories with loved ones.
Upstairs, the luxurious master suite offers a serene retreat with a spa-like en-suite bath and ample closet space, 2 walk in closets and a dressing area. Additional bedrooms and well-appointed bathrooms ensure comfort and privacy for family members and guests alike.
Outside, the meticulously landscaped grounds offer a private oasis for relaxation and outdoor enjoyment. Whether it's a quiet morning coffee on the deck or a lively barbecue with friends, or formal cocktails in the front courtyard, the possibilities of the backyard and outdoor spaces are unlimited.
Conveniently located in an excellent school district, this home offers access to top-notch educational opportunities for growing families. The nearby amenities, including shopping, dining, and entertainment options, further enhance the appeal of this exceptional location. Easy access to Center City, King of Prussia, the Main Line, West Chester and the New Jersey shore points as well as accessibility to the train for commuters.
Don't miss the opportunity to experience the epitome of luxury living in this prestigious enclave. Schedule a showing today and make 100 Water Mill Ln. your new address for sophisticated suburban living.
Location
State PA
County Delaware
Area Upper Providence Twp (10435)
Zoning RES
Rooms
Other Rooms Living Room, Dining Room, Primary Bedroom, Bedroom 2, Bedroom 3, Kitchen, Family Room, Bedroom 1, Other, Attic
Basement Full, Walkout Level, Heated, Fully Finished, Daylight, Partial
Interior
Interior Features Primary Bath(s), Kitchen - Island, Butlers Pantry, WhirlPool/HotTub, Bathroom - Stall Shower, Dining Area
Hot Water Natural Gas
Heating Forced Air
Cooling Central A/C
Flooring Wood, Fully Carpeted
Fireplaces Number 2
Equipment Cooktop, Oven - Wall, Oven - Double, Oven - Self Cleaning, Commercial Range, Dishwasher, Refrigerator, Disposal
Fireplace Y
Appliance Cooktop, Oven - Wall, Oven - Double, Oven - Self Cleaning, Commercial Range, Dishwasher, Refrigerator, Disposal
Heat Source Natural Gas
Laundry Upper Floor
Exterior
Exterior Feature Deck(s)
Parking Features Inside Access, Garage Door Opener
Garage Spaces 3.0
Utilities Available Cable TV
Water Access N
View Courtyard, Scenic Vista, Panoramic, Garden/Lawn
Roof Type Shingle
Accessibility None
Porch Deck(s)
Attached Garage 3
Total Parking Spaces 3
Garage Y
Building
Story 2
Foundation Concrete Perimeter
Sewer Public Sewer
Water Public
Architectural Style Traditional
Level or Stories 2
Additional Building Above Grade, Below Grade
Structure Type Cathedral Ceilings,9'+ Ceilings
New Construction N
Schools
High Schools Penncrest
School District Rose Tree Media
Others
Senior Community No
Tax ID 35-00-02436-13
Ownership Fee Simple
SqFt Source Assessor
Security Features Security System
Acceptable Financing Cash, Conventional, Private, Variable
Listing Terms Cash, Conventional, Private, Variable
Financing Cash,Conventional,Private,Variable
Special Listing Condition Standard
Read Less Info
Want to know what your home might be worth? Contact us for a FREE valuation!

Our team is ready to help you sell your home for the highest possible price ASAP

Bought with Vasili G Barbounis • KW Empower
"My job is to find and attract mastery-based agents to the office, protect the culture, and make sure everyone is happy! "



