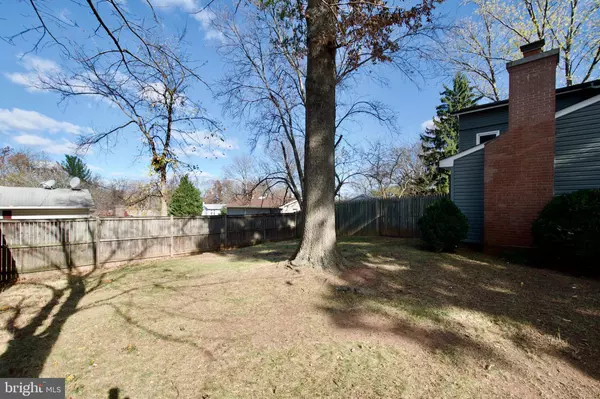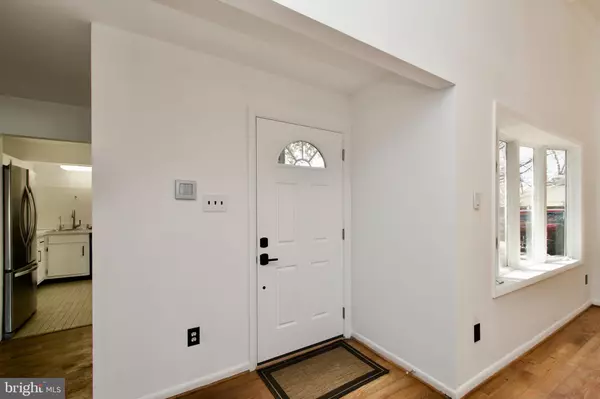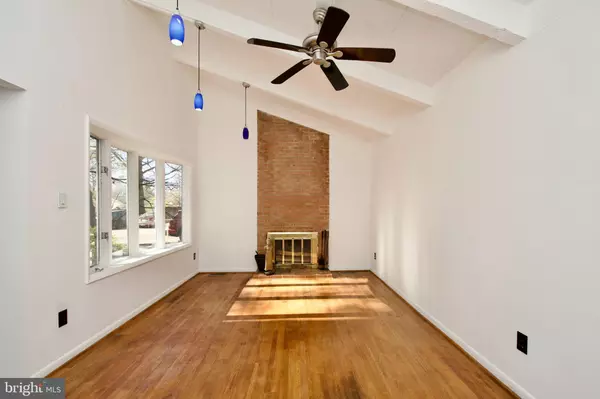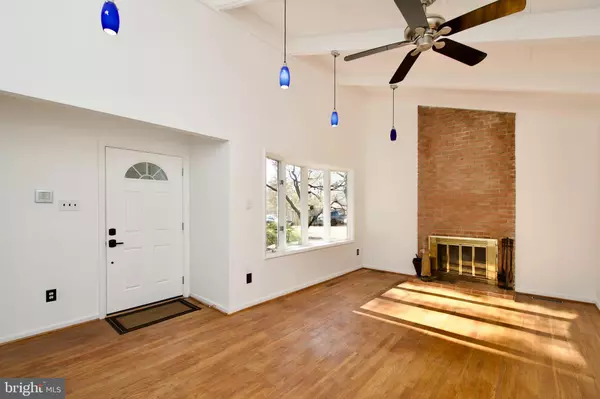$674,900
$674,900
For more information regarding the value of a property, please contact us for a free consultation.
4 Beds
2 Baths
2,232 SqFt
SOLD DATE : 01/02/2025
Key Details
Sold Price $674,900
Property Type Single Family Home
Sub Type Detached
Listing Status Sold
Purchase Type For Sale
Square Footage 2,232 sqft
Price per Sqft $302
Subdivision Brookfield
MLS Listing ID VAFX2209316
Sold Date 01/02/25
Style Transitional
Bedrooms 4
Full Baths 2
HOA Y/N N
Abv Grd Liv Area 2,232
Originating Board BRIGHT
Year Built 1971
Annual Tax Amount $6,511
Tax Year 2024
Lot Size 0.350 Acres
Acres 0.35
Property Description
LARGE PRICE REDUCTION!!! LOCATION! LOCATION! This 2 story home is nestled on a treed lot in the Brookfield community ..It is close to Chantilly High School, major shopping, restaurants and Dulles Airport...It features a 1 car garage and the lot is over 1/3 acre..The fenced lot has a stamped 12x20 concrete patio, retaining wall and a 16 foot fire pit both done in 2021.. No HOA..The home is vacant and move in ready for the holidays..Step in to an open floorplan. The family room features a fireplace, bow window and large vaulted ceiling..The living room adjoining the family room has a heated floor and Anderson sliding door (2021) leading onto the stamped concrete patio..Main level utility room with a washer and dryer..Some laminate flooring on main level..Upstairs features 4 bedrooms and 2 baths all with Pergo Outlast Plus Laminate installed in 2021-2022. The 2 baths on the upper level were renovated in 2022. All windows except the bow window are Pella windows installed in 2021. Roof and skylight were installed in 2024. Hurry and make this your home today. BE SURE TO LOOK AT THE VIDEO!
Location
State VA
County Fairfax
Zoning 180
Rooms
Other Rooms Living Room, Primary Bedroom, Bedroom 2, Bedroom 3, Bedroom 4, Kitchen, Family Room, Bedroom 1, Primary Bathroom
Interior
Interior Features Attic, Dining Area, Floor Plan - Traditional, Primary Bath(s), Ceiling Fan(s)
Hot Water Natural Gas
Heating Forced Air
Cooling Ceiling Fan(s), Central A/C
Flooring Heated, Laminate Plank, Tile/Brick
Fireplaces Number 1
Fireplaces Type Wood
Equipment Dishwasher, Disposal, Dryer, Exhaust Fan, Microwave, Oven/Range - Gas, Washer
Fireplace Y
Window Features Bay/Bow,Skylights
Appliance Dishwasher, Disposal, Dryer, Exhaust Fan, Microwave, Oven/Range - Gas, Washer
Heat Source Natural Gas
Laundry Main Floor
Exterior
Exterior Feature Patio(s)
Parking Features Garage - Front Entry
Garage Spaces 1.0
Fence Partially
Water Access N
View Trees/Woods
Accessibility None
Porch Patio(s)
Attached Garage 1
Total Parking Spaces 1
Garage Y
Building
Lot Description Backs to Trees, Landscaping, Pipe Stem
Story 2
Foundation Other, Active Radon Mitigation
Sewer Public Sewer
Water Public
Architectural Style Transitional
Level or Stories 2
Additional Building Above Grade, Below Grade
New Construction N
Schools
Elementary Schools Brookfield
Middle Schools Rocky Run
High Schools Chantilly
School District Fairfax County Public Schools
Others
Senior Community No
Tax ID 0442 03 0604
Ownership Fee Simple
SqFt Source Estimated
Special Listing Condition Standard
Read Less Info
Want to know what your home might be worth? Contact us for a FREE valuation!

Our team is ready to help you sell your home for the highest possible price ASAP

Bought with REINALDO P GOMEZ • Samson Properties
"My job is to find and attract mastery-based agents to the office, protect the culture, and make sure everyone is happy! "







