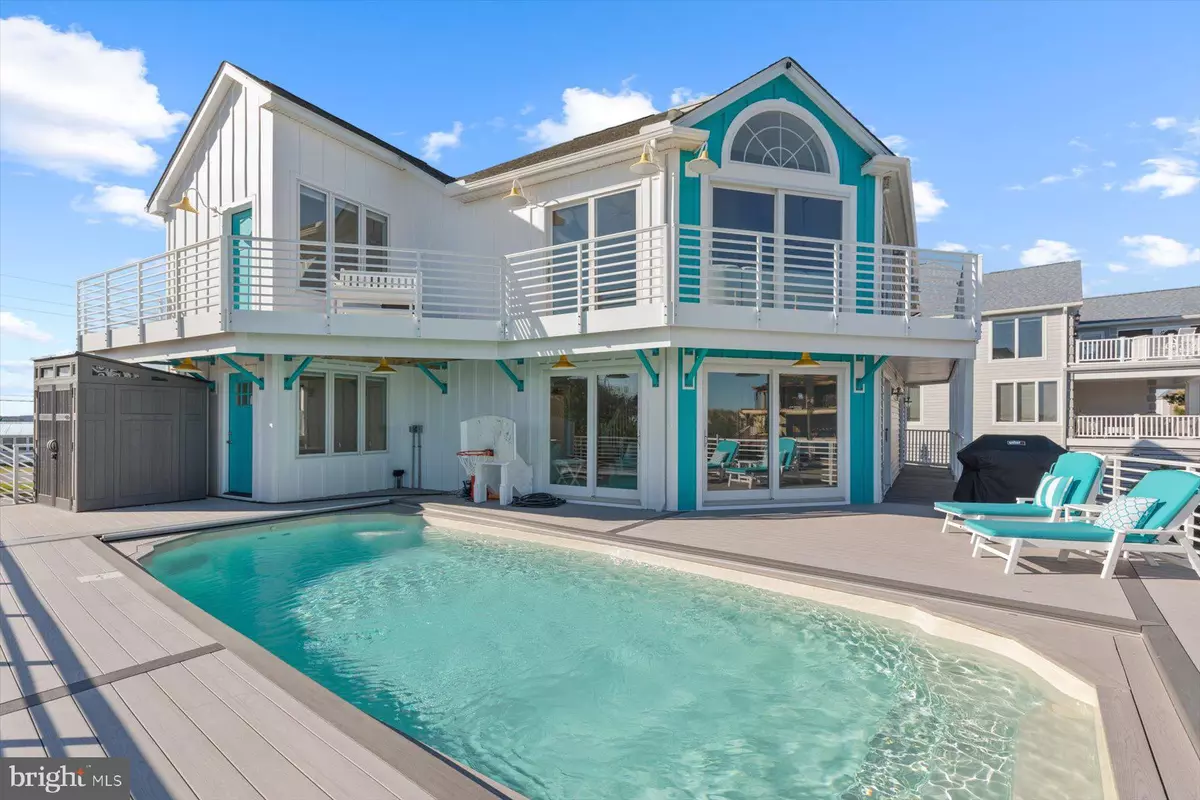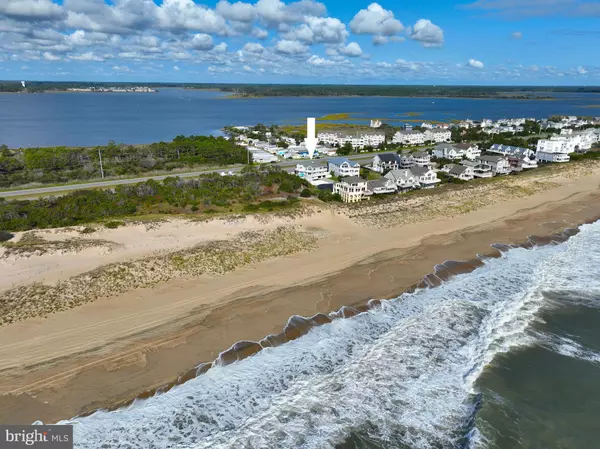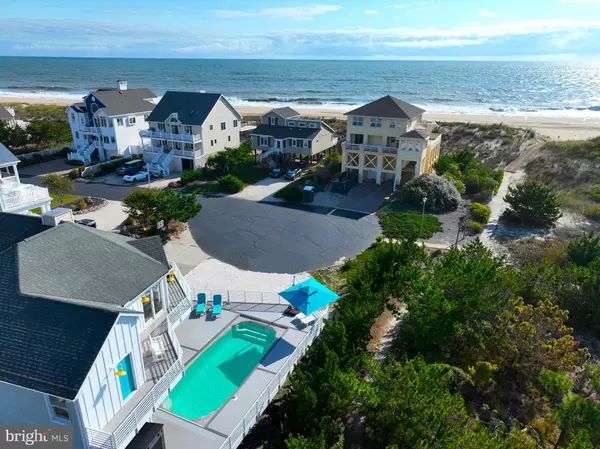$3,367,500
$3,595,000
6.3%For more information regarding the value of a property, please contact us for a free consultation.
4 Beds
4 Baths
3,000 SqFt
SOLD DATE : 01/07/2025
Key Details
Sold Price $3,367,500
Property Type Single Family Home
Sub Type Detached
Listing Status Sold
Purchase Type For Sale
Square Footage 3,000 sqft
Price per Sqft $1,122
Subdivision Fenwick Acres
MLS Listing ID DESU2071656
Sold Date 01/07/25
Style Coastal
Bedrooms 4
Full Baths 3
Half Baths 1
HOA Fees $116/ann
HOA Y/N Y
Abv Grd Liv Area 3,000
Originating Board BRIGHT
Year Built 1988
Annual Tax Amount $1,869
Tax Year 2024
Lot Size 0.610 Acres
Acres 0.61
Lot Dimensions 163.00 x 165.00
Property Description
Incredible home with ocean views, direct Southern exposure, and a private full-size saltwater pool overlooking the protected state park beach, this prime location is unable to be replicated anywhere on the Delaware Coast. Just steps to the beach, this home has been thoughtfully designed to take full advantage of unobstructed Ocean views to the South from every level. The inverted floorplan brings the impressive great room to the upper level with vaulted ceilings and window lined walls that open to an expansive wrap around deck and screened porch. The crisp white kitchen was recently updated and features stunning quartz counters, stainless steel appliances and timeless shaker cabinetry. Also on this level is the primary suite with stunning ocean views and an over-sized bathroom with dual vanities, whirlpool tub, and separate shower. One level below, the elevated first floor offers a large family room with floor to ceiling glass sliding doors that open to the pool deck, creating the ideal layout for friends and family to gather. Also on this level are 3 spacious bedrooms, 2 full baths, and a wraparound covered porch. The fully fenced back yard with irrigation can be accessed from the many decks and porches on all levels of this home, making it the ideal layout for your four-legged family members to have easy access inside and out. Situated at the end of a small enclave of homes in the gated community of Fenwick Acres, this property is just steps to the beach and only a short bike ride to the many quaint shops and restaurants in Fenwick Island.
Location
State DE
County Sussex
Area Baltimore Hundred (31001)
Zoning HR-1
Rooms
Main Level Bedrooms 1
Interior
Interior Features Ceiling Fan(s), Combination Dining/Living, Combination Kitchen/Dining, Dining Area, Floor Plan - Open, Pantry, Recessed Lighting, Upgraded Countertops, WhirlPool/HotTub
Hot Water Electric
Heating Heat Pump(s)
Cooling Central A/C
Flooring Carpet, Luxury Vinyl Tile
Fireplaces Number 1
Fireplaces Type Wood
Equipment Cooktop, Dishwasher, Disposal, Dryer, Oven - Wall, Oven/Range - Electric, Refrigerator, Stainless Steel Appliances, Washer, Water Heater
Furnishings Yes
Fireplace Y
Appliance Cooktop, Dishwasher, Disposal, Dryer, Oven - Wall, Oven/Range - Electric, Refrigerator, Stainless Steel Appliances, Washer, Water Heater
Heat Source Electric
Exterior
Exterior Feature Deck(s), Porch(es), Screened, Wrap Around
Garage Spaces 12.0
Amenities Available Gated Community, Beach
Water Access N
View Ocean, Scenic Vista, Water
Accessibility None
Porch Deck(s), Porch(es), Screened, Wrap Around
Road Frontage Private
Total Parking Spaces 12
Garage N
Building
Story 3
Foundation Pilings
Sewer Public Sewer
Water Public
Architectural Style Coastal
Level or Stories 3
Additional Building Above Grade, Below Grade
New Construction N
Schools
School District Indian River
Others
HOA Fee Include Common Area Maintenance,Management,Security Gate,Snow Removal,Trash,Reserve Funds
Senior Community No
Tax ID 134-22.00-31.00
Ownership Fee Simple
SqFt Source Assessor
Security Features Security System
Acceptable Financing Cash, Conventional
Listing Terms Cash, Conventional
Financing Cash,Conventional
Special Listing Condition Standard
Read Less Info
Want to know what your home might be worth? Contact us for a FREE valuation!

Our team is ready to help you sell your home for the highest possible price ASAP

Bought with Kristen Gebhart • Northrop Realty
"My job is to find and attract mastery-based agents to the office, protect the culture, and make sure everyone is happy! "







