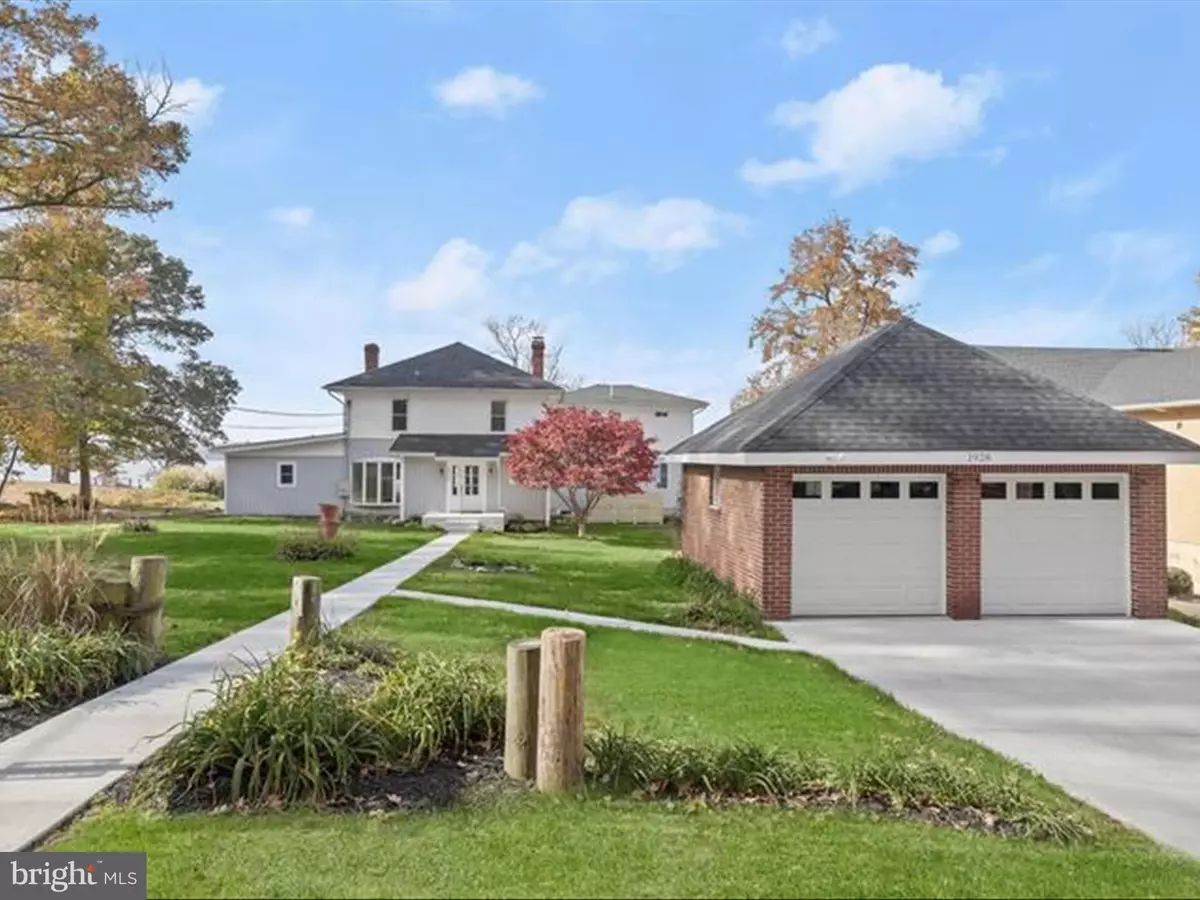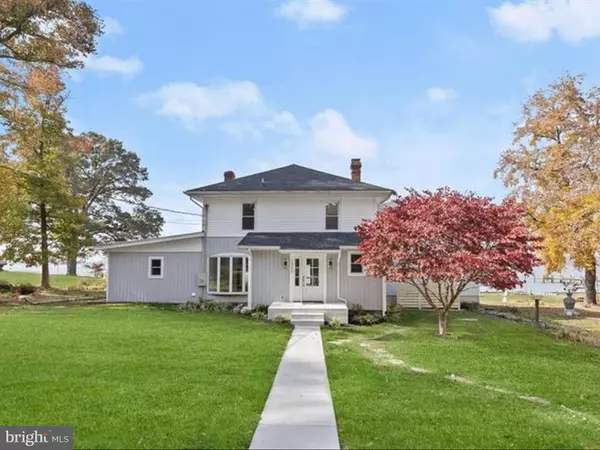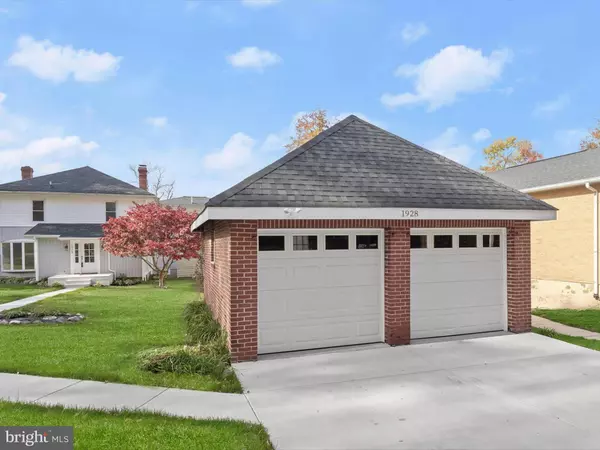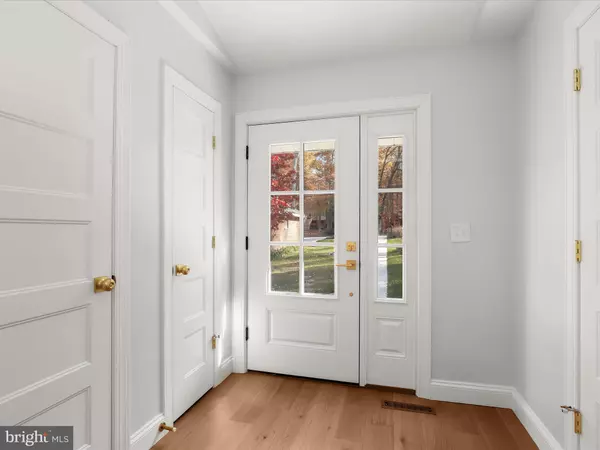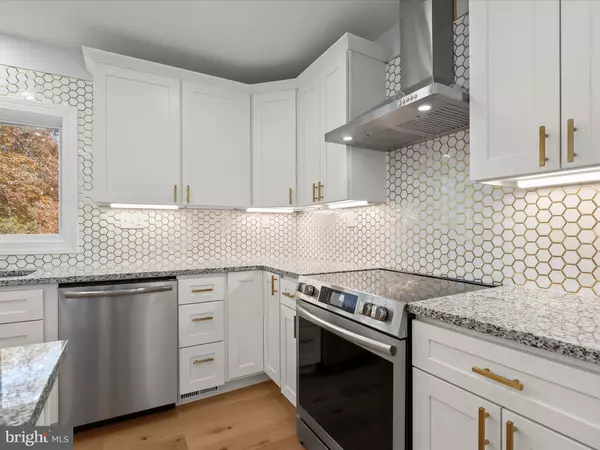$1,050,000
$1,100,000
4.5%For more information regarding the value of a property, please contact us for a free consultation.
4 Beds
4 Baths
3,358 SqFt
SOLD DATE : 01/08/2025
Key Details
Sold Price $1,050,000
Property Type Single Family Home
Sub Type Detached
Listing Status Sold
Purchase Type For Sale
Square Footage 3,358 sqft
Price per Sqft $312
Subdivision Forest Greens
MLS Listing ID MDHR2037120
Sold Date 01/08/25
Style Traditional
Bedrooms 4
Full Baths 3
Half Baths 1
HOA Y/N N
Abv Grd Liv Area 3,358
Originating Board BRIGHT
Year Built 1935
Annual Tax Amount $5,721
Tax Year 2024
Lot Size 0.523 Acres
Acres 0.52
Property Description
Welcome to your dream waterfront oasis on the Bush River! This stunning 4-bedroom, 3.5-bath home has just been renovated and offers modern elegance blended seamlessly with serene riverfront views. Step inside to discover beautifully engineered hardwood floors, a stylish lighting package, and a soothing, neutral color palette throughout. The gourmet kitchen is a chef's paradise, featuring stainless steel appliances, brushed gold fixtures, an eye-catching backsplash, double islands, two dishwashers, and a beverage refrigerator, perfect for effortless entertaining. A butler's pantry around the corner provides extra storage and prep space, enhancing the home's luxurious functionality. The open floor plan invites you into a sunlit dining room and family room, where a striking stone wood-burning fireplace serves as the focal point, framed by sweeping water views. Adjacent to this space, the living room boasts floor-to-ceiling windows and easy access to a brand-new composite deck, where you can savor unobstructed water vistas. Perfect for gatherings, the living area also features a wet bar with extensive cabinetry, two ceiling fans, and ample room for entertaining. Visitors will appreciate the guest suite complete with a private laundry, an en suite bath, and double sliders that lead to a screened-in porch overlooking the river. Upstairs, the primary bedroom suite is a retreat in itself, with a private sitting room, river views, and a newly renovated bathroom featuring a frameless glass shower with a luxury rain-head fixture. Two additional bedrooms, a refreshed hall bath, and convenient upper-level laundry round out the tranquil upper level. An unfinished basement provides boundless storage space and is ready for your creative vision, while an exterior-access storage room and detached two-car garage add further convenience. Recent updates include a fully renovated kitchen and bathrooms, engineered hardwood flooring throughout, new carpet, a newly added butler's pantry, and a wet bar in the living room. An upper-level laundry room has been added, and windows have been replaced. The home also features two HVAC systems, a new water heater with WiFi capability, an all-new concrete driveway and garage pad, new front sidewalk and porch, a composite deck, and updated gutters. The Rainsoft water filtration system and softener, guest suite washer and dryer, and 2014 roof replacement further ensure comfort and peace of mind. The expansive attic offers the potential for a masterpiece walk-in closet. With everyday life feeling like a vacation along the Bush River, this property is ideally located near APG, shopping, dining, and major highways I-95 and I-695. This is truly a once-in-a-lifetime opportunity for waterfront living at its finest—don't let it slip away!
Note: Select interior photos have been virtually staged
Location
State MD
County Harford
Zoning R1
Rooms
Other Rooms Living Room, Dining Room, Primary Bedroom, Sitting Room, Bedroom 2, Bedroom 3, Kitchen, Family Room, Basement, Foyer, In-Law/auPair/Suite, Laundry, Other, Storage Room, Attic
Basement Unfinished
Main Level Bedrooms 1
Interior
Interior Features Attic, Bathroom - Stall Shower, Bathroom - Tub Shower, Bathroom - Walk-In Shower, Carpet, Ceiling Fan(s), Combination Kitchen/Living, Dining Area, Entry Level Bedroom, Family Room Off Kitchen, Floor Plan - Open, Kitchen - Country, Kitchen - Gourmet, Kitchen - Island, Pantry, Primary Bath(s), Recessed Lighting, Upgraded Countertops, Walk-in Closet(s), Water Treat System, Wet/Dry Bar, Wood Floors, Other
Hot Water Electric
Heating Heat Pump(s)
Cooling Central A/C, Heat Pump(s)
Flooring Engineered Wood, Ceramic Tile, Carpet
Fireplaces Number 1
Fireplaces Type Mantel(s), Stone, Wood
Equipment Built-In Microwave, Dishwasher, Disposal, Dryer - Electric, Dryer, Extra Refrigerator/Freezer, Freezer, Icemaker, Oven - Self Cleaning, Oven - Single, Oven/Range - Electric, Range Hood, Refrigerator, Stainless Steel Appliances, Washer, Washer - Front Loading, Washer/Dryer Stacked, Water Heater
Fireplace Y
Window Features Casement,Double Pane,Screens,Sliding
Appliance Built-In Microwave, Dishwasher, Disposal, Dryer - Electric, Dryer, Extra Refrigerator/Freezer, Freezer, Icemaker, Oven - Self Cleaning, Oven - Single, Oven/Range - Electric, Range Hood, Refrigerator, Stainless Steel Appliances, Washer, Washer - Front Loading, Washer/Dryer Stacked, Water Heater
Heat Source Electric
Laundry Dryer In Unit, Has Laundry, Upper Floor, Main Floor, Washer In Unit
Exterior
Exterior Feature Deck(s), Porch(es), Screened
Parking Features Garage - Front Entry
Garage Spaces 4.0
Water Access Y
View River, Scenic Vista, Garden/Lawn, Trees/Woods
Accessibility Other
Porch Deck(s), Porch(es), Screened
Total Parking Spaces 4
Garage Y
Building
Lot Description Front Yard, Landscaping, Rear Yard, SideYard(s), Other, Stream/Creek
Story 2
Foundation Block, Brick/Mortar
Sewer Public Sewer
Water Well
Architectural Style Traditional
Level or Stories 2
Additional Building Above Grade, Below Grade
Structure Type Dry Wall
New Construction N
Schools
Elementary Schools G. Lisby Elementary At Hillsdale
Middle Schools Aberdeen
High Schools Aberdeen
School District Harford County Public Schools
Others
Senior Community No
Tax ID 1302092093
Ownership Fee Simple
SqFt Source Assessor
Security Features Main Entrance Lock,Smoke Detector
Acceptable Financing Cash, Conventional
Listing Terms Cash, Conventional
Financing Cash,Conventional
Special Listing Condition Standard
Read Less Info
Want to know what your home might be worth? Contact us for a FREE valuation!

Our team is ready to help you sell your home for the highest possible price ASAP

Bought with John J Burke • Gunther-McClary Real Estate
"My job is to find and attract mastery-based agents to the office, protect the culture, and make sure everyone is happy! "


