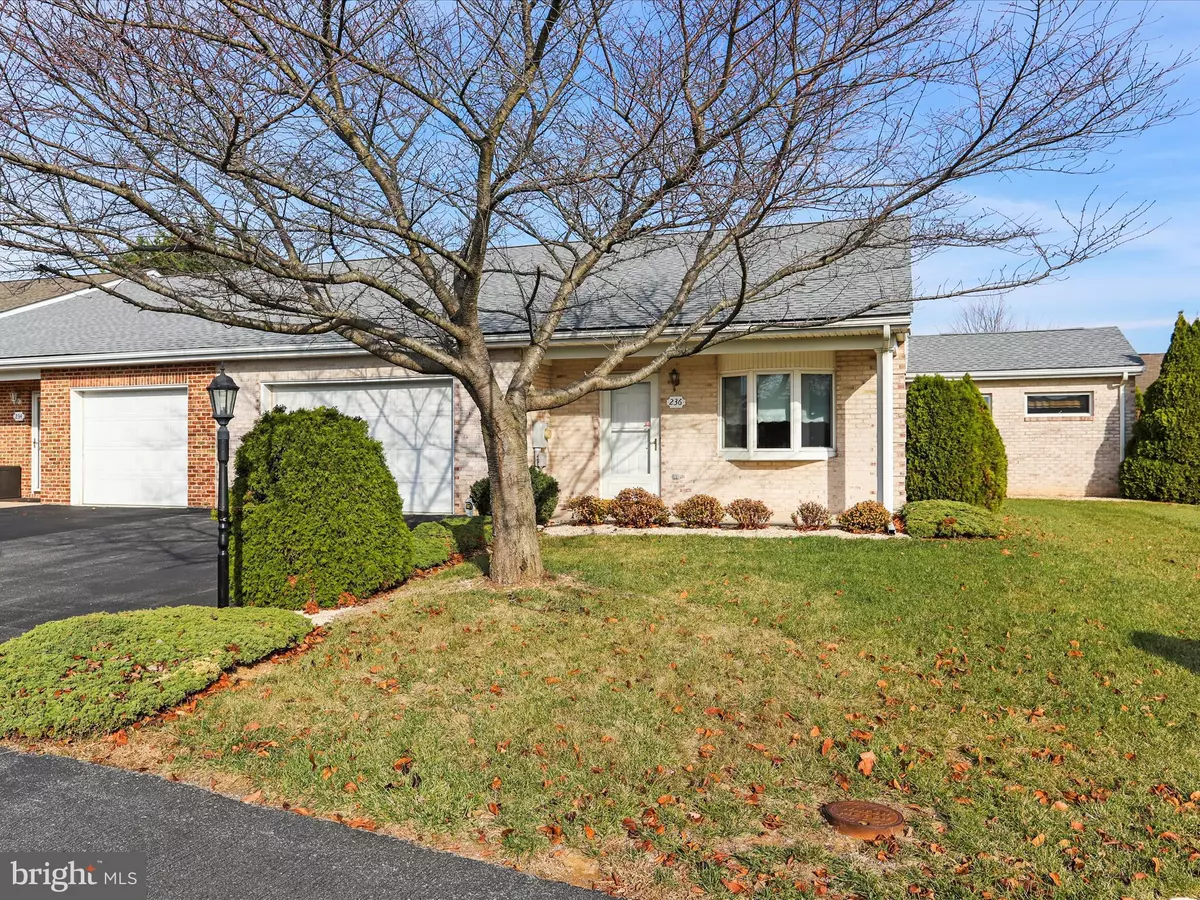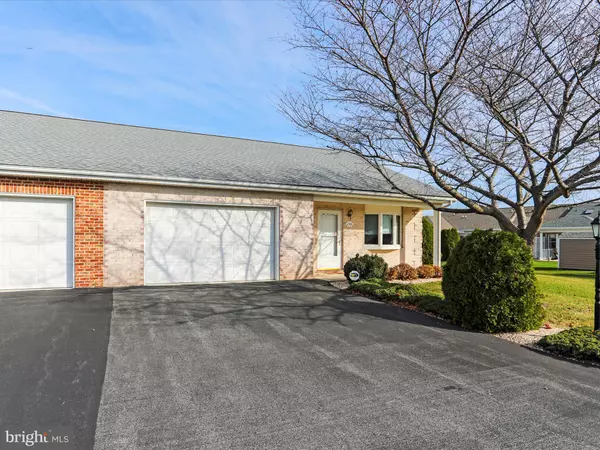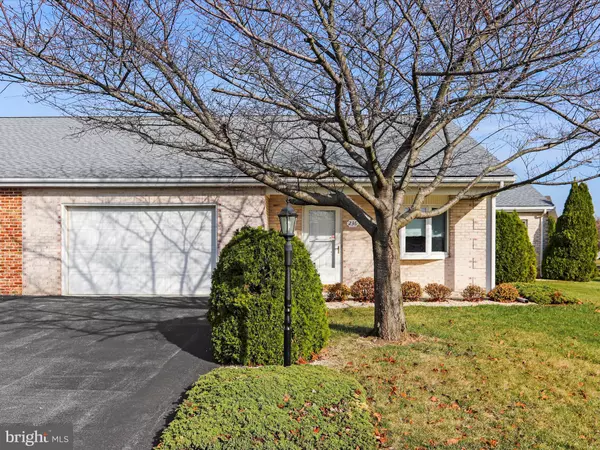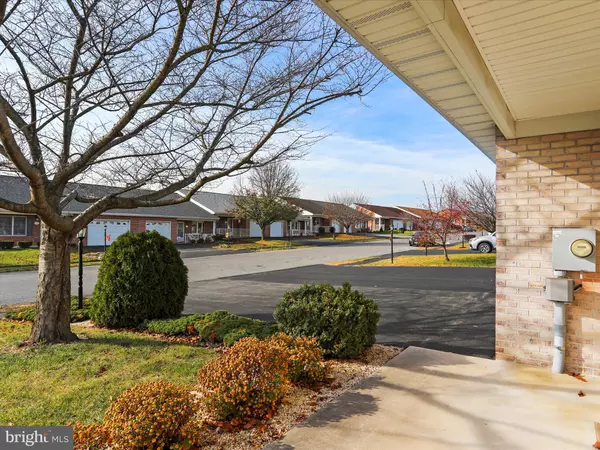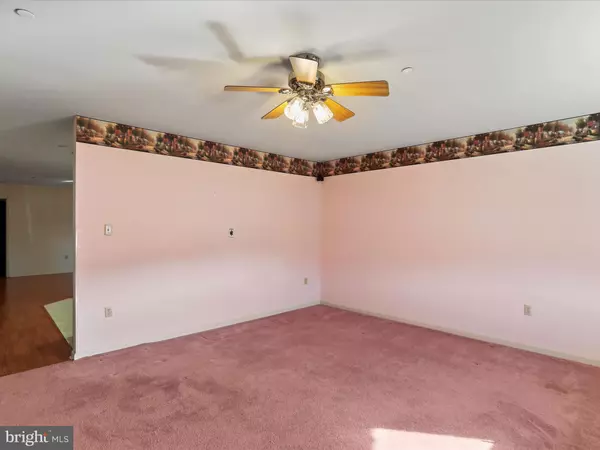$320,000
$325,000
1.5%For more information regarding the value of a property, please contact us for a free consultation.
2 Beds
3 Baths
1,745 SqFt
SOLD DATE : 01/10/2025
Key Details
Sold Price $320,000
Property Type Townhouse
Sub Type End of Row/Townhouse
Listing Status Sold
Purchase Type For Sale
Square Footage 1,745 sqft
Price per Sqft $183
Subdivision South Pointe
MLS Listing ID MDWA2025714
Sold Date 01/10/25
Style Traditional
Bedrooms 2
Full Baths 2
Half Baths 1
HOA Fees $25/ann
HOA Y/N Y
Abv Grd Liv Area 1,745
Originating Board BRIGHT
Year Built 2003
Annual Tax Amount $2,690
Tax Year 2024
Lot Size 6,794 Sqft
Acres 0.16
Property Description
Meticulously maintained all brick end unit townhome. A welcoming covered front porch greets you, your family and friends...step inside this lovely home to a bright open living room, an open kitchen with upgraded cabinets and pantry, a warm and inviting separate dining room with double door to the sunroom/office area and patio off of the sunroom. Amenities include a large primary suite and primary bath, additional en suite bedroom with a full bath, separate laundry area/mud room and an oversized garage with pull down attic steps and storage. Wonderful end unit location nestled in the desired South Pointe community. A commuter friendly location within minutes to I-70, dining, and shopping. Historic Antietam Battlefield is a quick and easy drive away.
Location
State MD
County Washington
Zoning RS-PU
Rooms
Main Level Bedrooms 2
Interior
Hot Water Electric
Heating Forced Air
Cooling Heat Pump(s)
Fireplace N
Heat Source Electric
Laundry Main Floor
Exterior
Parking Features Garage - Front Entry, Oversized
Garage Spaces 3.0
Water Access N
Accessibility None
Attached Garage 1
Total Parking Spaces 3
Garage Y
Building
Story 1
Foundation Slab
Sewer Public Sewer
Water Public
Architectural Style Traditional
Level or Stories 1
Additional Building Above Grade, Below Grade
New Construction N
Schools
School District Washington County Public Schools
Others
Senior Community No
Tax ID 2210054974
Ownership Fee Simple
SqFt Source Assessor
Special Listing Condition Standard
Read Less Info
Want to know what your home might be worth? Contact us for a FREE valuation!

Our team is ready to help you sell your home for the highest possible price ASAP

Bought with Mary Lee Kendle • The Glocker Group Realty Results
"My job is to find and attract mastery-based agents to the office, protect the culture, and make sure everyone is happy! "


