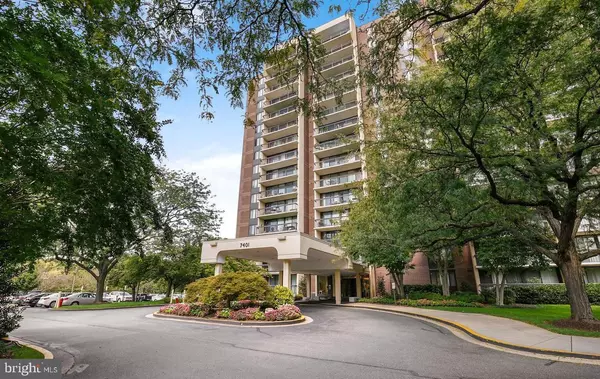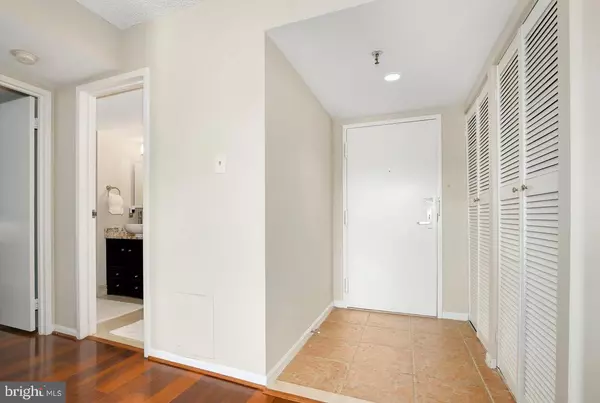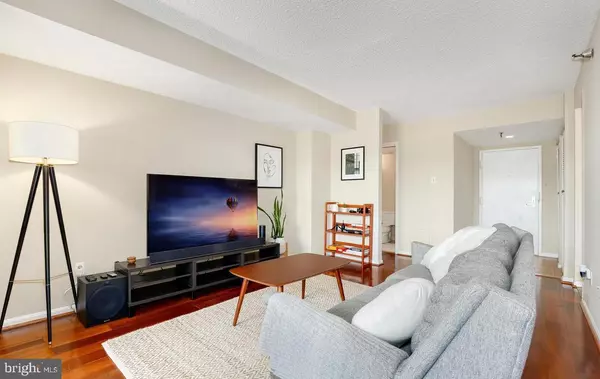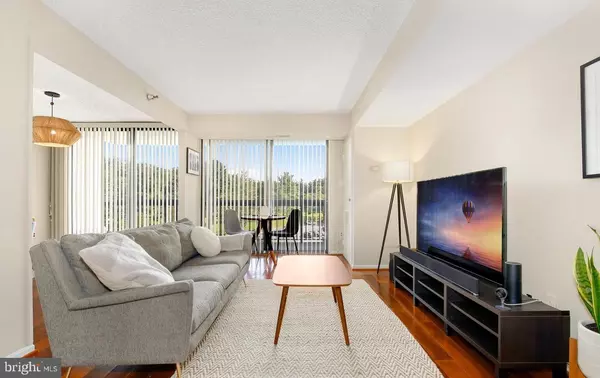$250,000
$259,000
3.5%For more information regarding the value of a property, please contact us for a free consultation.
1 Bed
1 Bath
882 SqFt
SOLD DATE : 01/03/2025
Key Details
Sold Price $250,000
Property Type Condo
Sub Type Condo/Co-op
Listing Status Sold
Purchase Type For Sale
Square Footage 882 sqft
Price per Sqft $283
Subdivision Chelsea Towers
MLS Listing ID MDMC2155486
Sold Date 01/03/25
Style Traditional,Unit/Flat
Bedrooms 1
Full Baths 1
Condo Fees $533/mo
HOA Y/N N
Abv Grd Liv Area 882
Originating Board BRIGHT
Year Built 1979
Annual Tax Amount $2,345
Tax Year 2024
Property Description
OWNER OCCUPANTS ONLY. Investor wait list exists.
Don't miss your opportunity to own a gorgeous, sun filled condo in the Bethesda zip code under $300K, walking distance to Westfield shopping center and minutes from major commuter routes. Open layout 1 BR/1BA unit is gleaming with hardwood floors throughout and contemporary updates. Double entry kitchen has ceramic tile floor, white cabinets, granite counters, stainless steel appliances, and a wine cooler. Bathroom is conveniently accessible from the bedroom and the hallway with updated modern fixtures and a walk in shower. Large bedroom suite has a walk-in closet that provides ample storage. Laundry facilities are just around the corner and available on each floor, and the unit comes with a storage space and ample outdoor parking. Chelsea Towers is a secure entry community with 24 hour concierge, modern lobby/reception area, outdoor swimming pool, tennis courts, a full size fitness center, sauna, community library, party room plus lower level vending machines. Won't last long. Schedule your tour today!
Location
State MD
County Montgomery
Zoning U
Rooms
Main Level Bedrooms 1
Interior
Hot Water Electric
Heating Heat Pump(s)
Cooling Heat Pump(s), Central A/C
Fireplace N
Heat Source Electric
Laundry Common
Exterior
Garage Spaces 1.0
Amenities Available Concierge, Elevator, Exercise Room, Extra Storage, Laundry Facilities, Meeting Room, Pool - Outdoor, Tennis Courts
Water Access N
Accessibility Elevator
Total Parking Spaces 1
Garage N
Building
Story 1
Unit Features Hi-Rise 9+ Floors
Sewer Public Sewer
Water Public
Architectural Style Traditional, Unit/Flat
Level or Stories 1
Additional Building Above Grade, Below Grade
New Construction N
Schools
School District Montgomery County Public Schools
Others
Pets Allowed Y
HOA Fee Include Common Area Maintenance,Management,Parking Fee,Pest Control,Pool(s),Recreation Facility,Reserve Funds,Sewer,Snow Removal,Trash,Ext Bldg Maint,Health Club
Senior Community No
Tax ID 161002320332
Ownership Condominium
Special Listing Condition Standard
Pets Allowed Size/Weight Restriction
Read Less Info
Want to know what your home might be worth? Contact us for a FREE valuation!

Our team is ready to help you sell your home for the highest possible price ASAP

Bought with Bryan D Low • Long & Foster Real Estate, Inc.
"My job is to find and attract mastery-based agents to the office, protect the culture, and make sure everyone is happy! "







