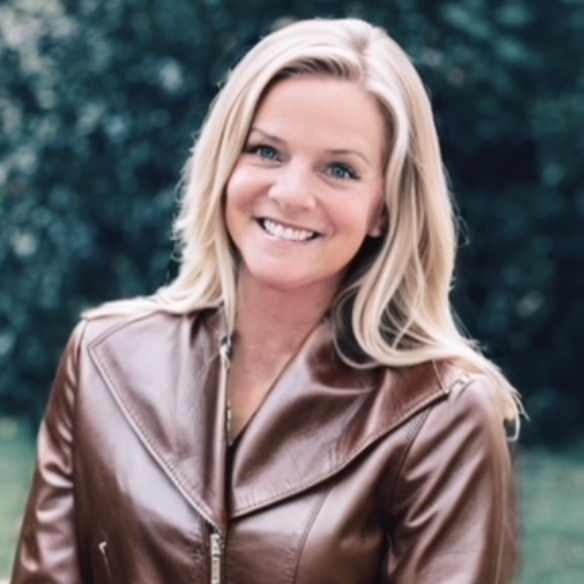$375,000
$369,000
1.6%For more information regarding the value of a property, please contact us for a free consultation.
4 Beds
4 Baths
2,241 SqFt
SOLD DATE : 04/01/2025
Key Details
Sold Price $375,000
Property Type Townhouse
Sub Type End of Row/Townhouse
Listing Status Sold
Purchase Type For Sale
Square Footage 2,241 sqft
Price per Sqft $167
Subdivision Waverly
MLS Listing ID MDBA2154536
Sold Date 04/01/25
Style Traditional
Bedrooms 4
Full Baths 3
Half Baths 1
HOA Y/N N
Abv Grd Liv Area 1,547
Originating Board BRIGHT
Year Built 1924
Available Date 2025-02-14
Annual Tax Amount $959
Tax Year 2024
Lot Size 1,600 Sqft
Acres 0.04
Property Sub-Type End of Row/Townhouse
Property Description
4 BR,3 BA Rehab Bright Corner Home with Sunroom and 2 car parking pad. Everything is new! First Floor open floor plan includes Sunroom, Living Room,½ Bathroom, and a Great eat-in Kitchen. Quartz Countertops throughout with Island, New Appliances, New Hardwood Flooring as well as Extra Cabinets & Counter Space in the Pantry area. Lots of Natural light of light. 2nd floor Includes Primary Bedroom w/Bathroom, 2 more Bedrooms and a new Hardwood floor. Fully Finished Basement which has entrance to rear parking includes a Bedroom, Full Bathroom, Large Family Room and Washer & Dryer. Rubber Roof, HVAC, Appliances, Water Heater are just a few of the many wonderful updates. Permits and New Use & Occupancy from Baltimore City . Located in Waverly across the street from Johns Hopkins University Eastern Campus, Stadium Place Campus- (includes Y of Waverly, Playground at Stadium Place, and Memorial Field), and Waverly Elementary/Middle School(opened 2014). Close to John Hopkins Homewood Campus, Union Memorial Hospital, and Waverly Market. Very walkable with a walk score of 82. Located in Johns Hopkins LNYW $5,000 Grant Boundary.
Location
State MD
County Baltimore City
Zoning R-7
Rooms
Other Rooms Living Room, Primary Bedroom, Bedroom 2, Bedroom 3, Bedroom 4, Kitchen, Family Room, Sun/Florida Room, Laundry, Bathroom 2, Bathroom 3, Primary Bathroom, Half Bath
Basement Fully Finished
Interior
Interior Features Butlers Pantry, Floor Plan - Open, Kitchen - Island, Recessed Lighting, Upgraded Countertops, Wood Floors
Hot Water Electric
Heating Forced Air
Cooling Central A/C
Equipment Stove, Stainless Steel Appliances, Refrigerator, Dishwasher, Built-In Microwave, Dryer - Electric, Dryer - Front Loading, Washer - Front Loading
Fireplace N
Appliance Stove, Stainless Steel Appliances, Refrigerator, Dishwasher, Built-In Microwave, Dryer - Electric, Dryer - Front Loading, Washer - Front Loading
Heat Source Natural Gas
Laundry Basement
Exterior
Garage Spaces 2.0
Water Access N
Roof Type Rubber
Accessibility None
Total Parking Spaces 2
Garage N
Building
Story 3
Foundation Stone
Sewer Public Sewer
Water Public
Architectural Style Traditional
Level or Stories 3
Additional Building Above Grade, Below Grade
New Construction N
Schools
School District Baltimore City Public Schools
Others
Senior Community No
Tax ID 0309024050E076C
Ownership Fee Simple
SqFt Source Estimated
Special Listing Condition Standard
Read Less Info
Want to know what your home might be worth? Contact us for a FREE valuation!

Our team is ready to help you sell your home for the highest possible price ASAP

Bought with Eric Elton • Cummings & Co. Realtors
"My job is to find and attract mastery-based agents to the office, protect the culture, and make sure everyone is happy! "







