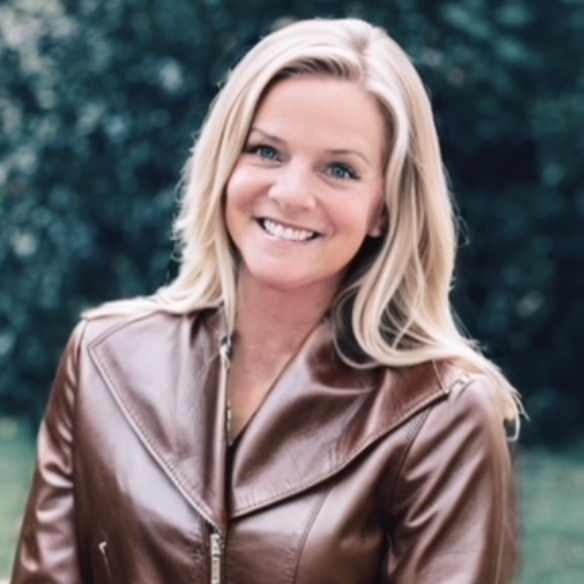$142,000
$142,500
0.4%For more information regarding the value of a property, please contact us for a free consultation.
3 Beds
1 Bath
2,068 SqFt
SOLD DATE : 04/01/2025
Key Details
Sold Price $142,000
Property Type Single Family Home
Sub Type Twin/Semi-Detached
Listing Status Sold
Purchase Type For Sale
Square Footage 2,068 sqft
Price per Sqft $68
Subdivision Lansford Borough
MLS Listing ID PACC2005356
Sold Date 04/01/25
Style Traditional
Bedrooms 3
Full Baths 1
HOA Y/N N
Abv Grd Liv Area 2,068
Originating Board BRIGHT
Year Built 1906
Annual Tax Amount $2,254
Tax Year 2024
Lot Size 3,485 Sqft
Acres 0.08
Lot Dimensions 25 X 150
Property Sub-Type Twin/Semi-Detached
Property Description
Craftsmanship and pride of ownership show in this meticulously maintained Lansford twin that has been loved by the same family for 59 years. The main level offers a vast living area, with original woodwork and open staircase. There is no shortage of cabinetry or dining space in the kitchen. A laundry room and storage area complete this level. Upstairs you will find three generously sized bedrooms, some with built-ins. All bedrooms are accessed from the main hallway. There is an updated full bathroom on this floor. The attic has two rooms that with the addition of heat could easily be used as bedrooms or home office space as well a walk-in closet and additional storage space off the third-floor hallway. A detached two-car garage makes parking a breeze. Schedule your showing today!
Location
State PA
County Carbon
Area Lansford Boro (13409)
Zoning RESIDENTIAL
Rooms
Other Rooms Living Room, Bedroom 2, Bedroom 3, Kitchen, Bedroom 1, Laundry, Other, Full Bath
Basement Daylight, Full, Poured Concrete
Interior
Interior Features Attic, Bathroom - Tub Shower, Kitchen - Eat-In
Hot Water Oil
Heating Steam
Cooling Window Unit(s)
Equipment Dishwasher, Dryer, Refrigerator, Stove, Washer
Fireplace N
Appliance Dishwasher, Dryer, Refrigerator, Stove, Washer
Heat Source Oil
Laundry Main Floor
Exterior
Parking Features Garage - Front Entry
Garage Spaces 2.0
Water Access N
Accessibility None
Total Parking Spaces 2
Garage Y
Building
Story 2.5
Foundation Concrete Perimeter, Block
Sewer Public Sewer
Water Public
Architectural Style Traditional
Level or Stories 2.5
Additional Building Above Grade, Below Grade
New Construction N
Schools
School District Panther Valley
Others
Senior Community No
Tax ID 122A2-24-D19
Ownership Fee Simple
SqFt Source Estimated
Acceptable Financing Cash, Conventional, FHA, VA
Listing Terms Cash, Conventional, FHA, VA
Financing Cash,Conventional,FHA,VA
Special Listing Condition Standard
Read Less Info
Want to know what your home might be worth? Contact us for a FREE valuation!

Our team is ready to help you sell your home for the highest possible price ASAP

Bought with Holly J Stroup • Towne And Country Real Estate, LLC
"My job is to find and attract mastery-based agents to the office, protect the culture, and make sure everyone is happy! "







