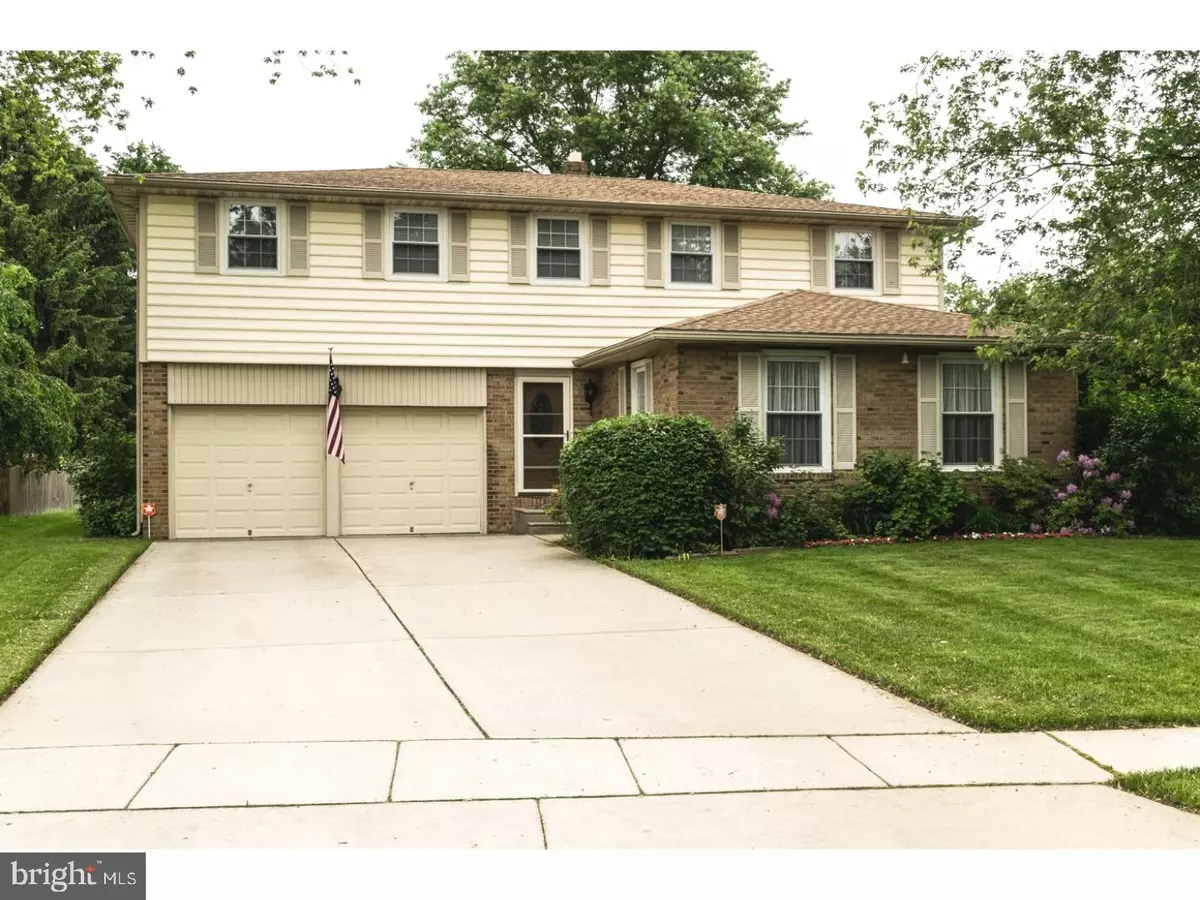$339,900
$339,900
For more information regarding the value of a property, please contact us for a free consultation.
4 Beds
3 Baths
2,630 SqFt
SOLD DATE : 07/12/2018
Key Details
Sold Price $339,900
Property Type Single Family Home
Sub Type Detached
Listing Status Sold
Purchase Type For Sale
Square Footage 2,630 sqft
Price per Sqft $129
Subdivision Old Orchard
MLS Listing ID 1001628746
Sold Date 07/12/18
Style Colonial
Bedrooms 4
Full Baths 2
Half Baths 1
HOA Y/N N
Abv Grd Liv Area 2,630
Originating Board TREND
Year Built 1965
Annual Tax Amount $10,737
Tax Year 2017
Lot Size 8,723 Sqft
Acres 0.2
Lot Dimensions 61X143
Property Description
Welcome to this BEAUTIFUL VILLAGER Model on one of the most lovely streets in Old Orchard!! This home has been meticulously maintained! Pride of ownership is abound! East side location with one of the largest yards with a gorgeous inground swimming pool! Vacation in your own home this summer with the multi-level Trex decks & patio! Enter the home and you will immediately sense the warmth in the spacious foyer which leads to a formal living room with a gas fireplace. Large dining room perfect for entertaing overlooking deck with beautiful mature landscaping! A lovely updated kitchen awaits you with white cabinets and corian counter tops. Adjacent to the kitchen is a very spacious family room with brick wall fireplace and pegged hardwood floors with a door to the patio and yard. Upstairs you will find four large bedrooms with large closets. Master bedroom has a gel fuel fireplace which is also included, walk-in closet dressing area and updated baths. Home boasts numerous extras such as new driveway, replacement windows new stainless steel appliances, new roof ,basement and much more. Perfect location near shopping and restaurants and Rts. 70 and 73 and award winning Joseph D. Sharp Elementary School!! Rated # 10. Don't miss seeing this lovely home!!!
Location
State NJ
County Camden
Area Cherry Hill Twp (20409)
Zoning RESID
Rooms
Other Rooms Living Room, Dining Room, Primary Bedroom, Bedroom 2, Bedroom 3, Kitchen, Family Room, Bedroom 1, Laundry, Other
Basement Full, Unfinished
Interior
Interior Features Primary Bath(s), Kitchen - Island, Stall Shower, Dining Area
Hot Water Natural Gas
Heating Gas, Forced Air
Cooling Central A/C
Flooring Wood, Fully Carpeted, Tile/Brick
Fireplaces Number 2
Fireplaces Type Brick
Equipment Dishwasher, Disposal
Fireplace Y
Window Features Replacement
Appliance Dishwasher, Disposal
Heat Source Natural Gas
Laundry Main Floor
Exterior
Exterior Feature Deck(s), Patio(s)
Parking Features Garage Door Opener
Garage Spaces 4.0
Fence Other
Pool In Ground
Water Access N
Roof Type Pitched,Shingle
Accessibility None
Porch Deck(s), Patio(s)
Attached Garage 2
Total Parking Spaces 4
Garage Y
Building
Lot Description Level, Front Yard, Rear Yard, SideYard(s)
Story 2
Sewer Public Sewer
Water Public
Architectural Style Colonial
Level or Stories 2
Additional Building Above Grade
New Construction N
Schools
Elementary Schools Joseph D. Sharp
Middle Schools Beck
High Schools Cherry Hill High - East
School District Cherry Hill Township Public Schools
Others
Pets Allowed Y
Senior Community No
Tax ID 09-00513 40-00014
Ownership Fee Simple
Security Features Security System
Acceptable Financing Conventional, VA, FHA 203(b)
Listing Terms Conventional, VA, FHA 203(b)
Financing Conventional,VA,FHA 203(b)
Pets Allowed Case by Case Basis
Read Less Info
Want to know what your home might be worth? Contact us for a FREE valuation!

Our team is ready to help you sell your home for the highest possible price ASAP

Bought with Daren M Sautter • Long & Foster Real Estate, Inc.
"My job is to find and attract mastery-based agents to the office, protect the culture, and make sure everyone is happy! "







