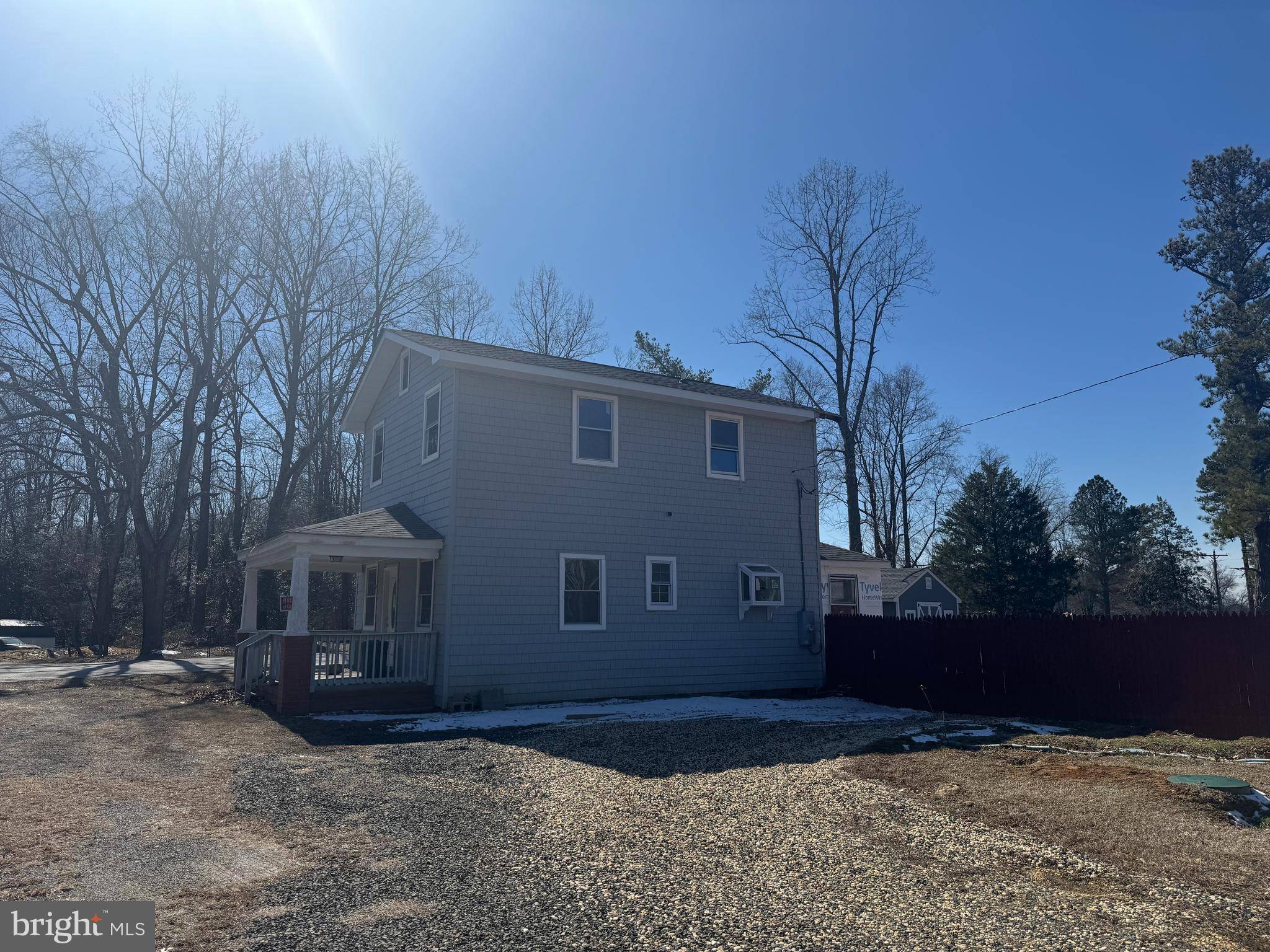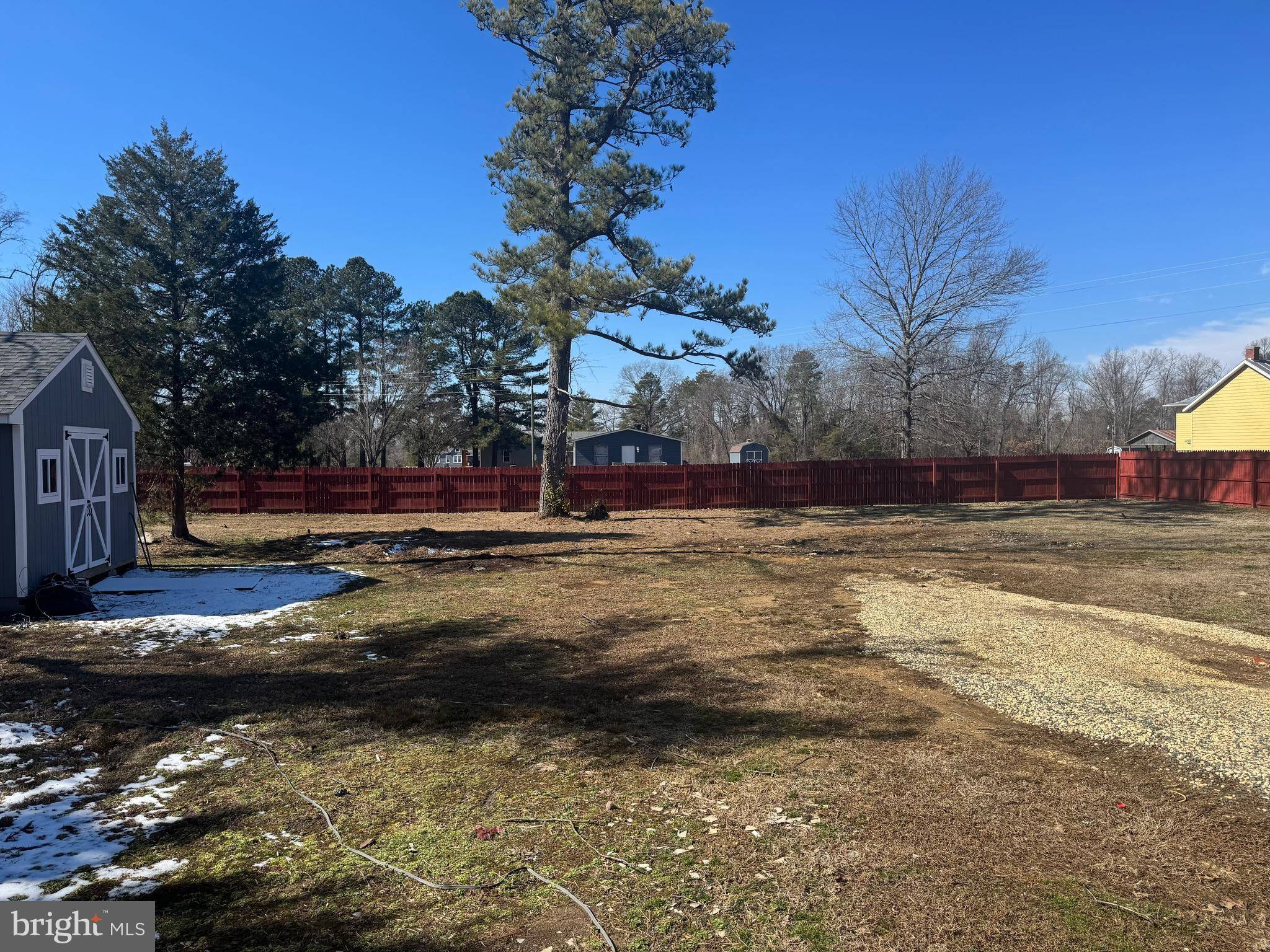Bought with Andrew J Shannon • Samson Properties
$199,900
$199,900
For more information regarding the value of a property, please contact us for a free consultation.
3 Beds
2 Baths
1,320 SqFt
SOLD DATE : 06/30/2025
Key Details
Sold Price $199,900
Property Type Single Family Home
Sub Type Detached
Listing Status Sold
Purchase Type For Sale
Square Footage 1,320 sqft
Price per Sqft $151
Subdivision None Available
MLS Listing ID VACV2007688
Sold Date 06/30/25
Style Farmhouse/National Folk,Colonial
Bedrooms 3
Full Baths 2
HOA Y/N N
Abv Grd Liv Area 1,320
Year Built 1955
Available Date 2025-03-06
Annual Tax Amount $1,146
Tax Year 2024
Lot Size 0.850 Acres
Acres 0.85
Property Sub-Type Detached
Source BRIGHT
Property Description
Attention investors! Price to sell! This is an excellent opportunity to enhance and complete a charming home on the cusp of transformation. The exterior showcases brand new siding, improving its visual appeal and adding long-lasting protection. The interior framing is completed and offers a solid framework ready for personalized touches. Set on a 0.85-acre lot, this property provides plenty of room for outdoor improvements, gardens, or future additions to enhance its value further.
With approximately 50% of the work already done, this home represents an exceptional canvas for those interested in flipping properties. Embrace the opportunity to turn this house into a beautiful living space that aligns with contemporary tastes and lifestyles. This is your chance to make a meaningful impact and create something special! The home is sold AS-IS, Cash Offers only.
Location
State VA
County Caroline
Zoning RP
Rooms
Other Rooms Living Room, Primary Bedroom, Bedroom 2, Bedroom 3, Kitchen, Laundry, Bonus Room, Full Bath
Interior
Interior Features Floor Plan - Traditional, Family Room Off Kitchen
Hot Water Electric
Heating Heat Pump(s)
Cooling Central A/C
Flooring Other
Furnishings No
Fireplace N
Window Features Double Hung
Heat Source Electric
Laundry Main Floor
Exterior
Exterior Feature Porch(es)
Garage Spaces 8.0
Fence Partially, Privacy, Wood
Water Access N
View Garden/Lawn
Roof Type Shingle
Accessibility None
Porch Porch(es)
Road Frontage State
Total Parking Spaces 8
Garage N
Building
Lot Description Corner
Story 2
Foundation Permanent
Sewer On Site Septic
Water Well
Architectural Style Farmhouse/National Folk, Colonial
Level or Stories 2
Additional Building Above Grade, Below Grade
Structure Type Unfinished Walls
New Construction N
Schools
High Schools Caroline
School District Caroline County Public Schools
Others
Pets Allowed Y
Senior Community No
Tax ID 95A-2-D1
Ownership Fee Simple
SqFt Source Assessor
Acceptable Financing Cash
Listing Terms Cash
Financing Cash
Special Listing Condition Standard
Pets Allowed No Pet Restrictions
Read Less Info
Want to know what your home might be worth? Contact us for a FREE valuation!

Our team is ready to help you sell your home for the highest possible price ASAP

"My job is to find and attract mastery-based agents to the office, protect the culture, and make sure everyone is happy! "







