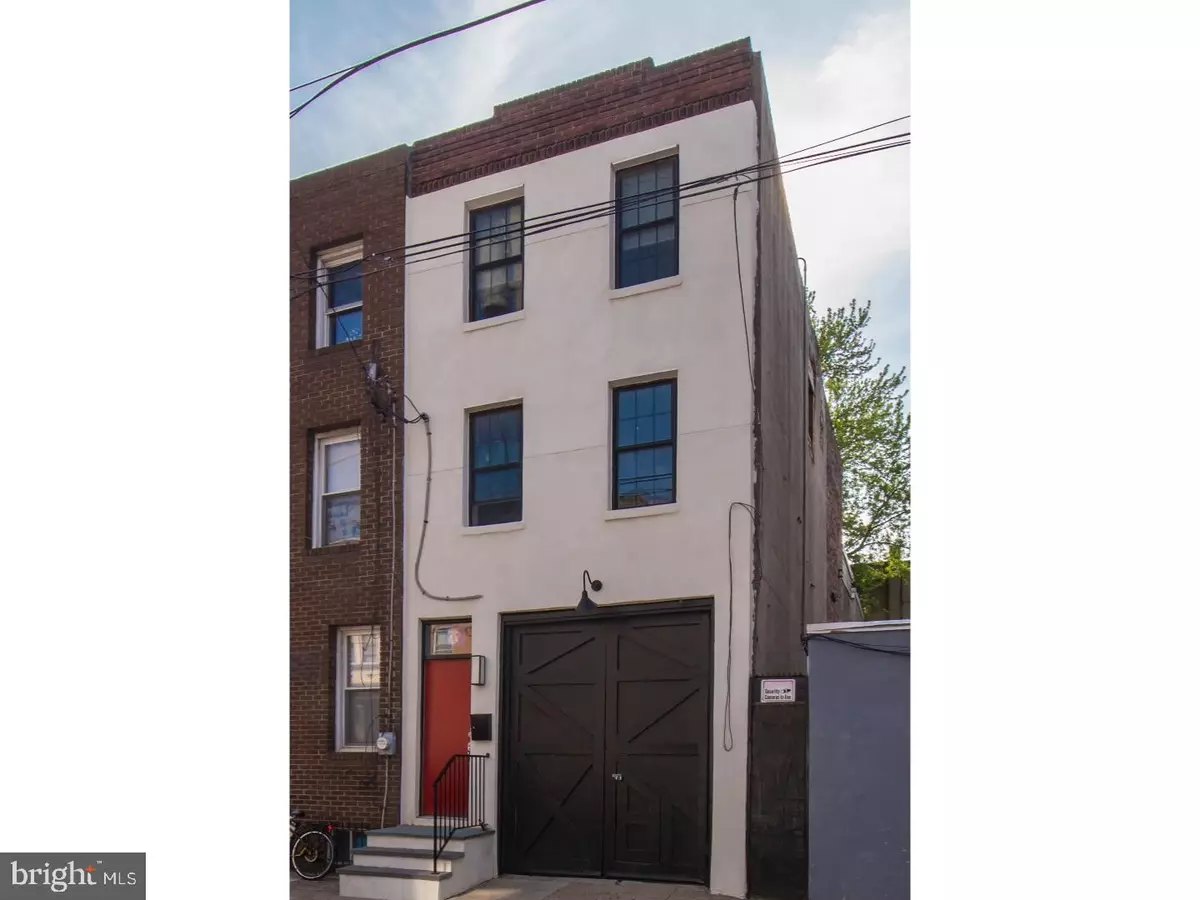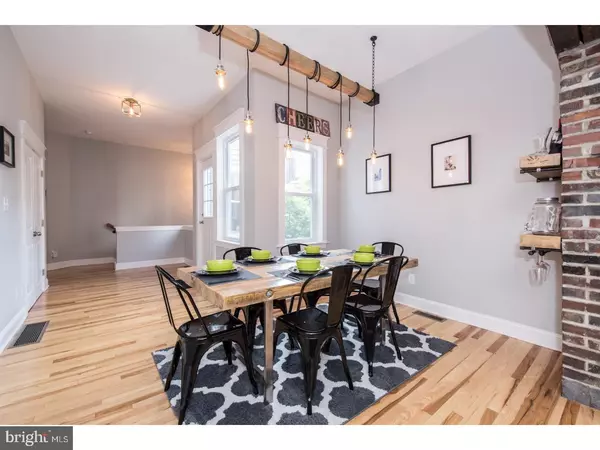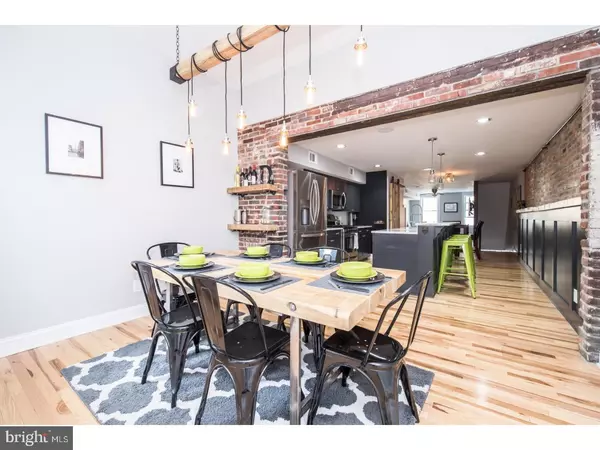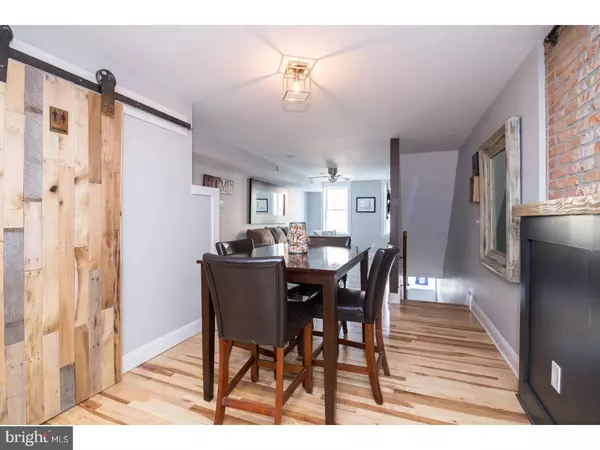$769,000
$769,000
For more information regarding the value of a property, please contact us for a free consultation.
4 Beds
4 Baths
2,500 SqFt
SOLD DATE : 07/16/2018
Key Details
Sold Price $769,000
Property Type Townhouse
Sub Type Interior Row/Townhouse
Listing Status Sold
Purchase Type For Sale
Square Footage 2,500 sqft
Price per Sqft $307
Subdivision Passyunk Square
MLS Listing ID 1001702028
Sold Date 07/16/18
Style Contemporary
Bedrooms 4
Full Baths 3
Half Baths 1
HOA Y/N N
Abv Grd Liv Area 2,500
Originating Board TREND
Year Built 1963
Annual Tax Amount $2,210
Tax Year 2018
Lot Size 2,087 Sqft
Acres 0.05
Lot Dimensions 14X52
Property Description
This is it. You can check everything off your list with this Custom, Unique, One-Of-A-Kind home located in Passyunk Square. This is a must see home featuring attention to detail, exposed brick, and custom woodwork flowing throughout the beautiful multi-functional spaces made for living, creating, entertaining: you name it. Enter into the main living floor with custom kitchen island tucked between two large functional living/dining areas. Hardwood floors through the long living floor to the master bedroom with master bath featuring dual sinks, custom glass and tile shower with separate soaking tub. Third floor has 2 bedrooms and full bath. First floor has a 50ft long, 10 ft high massive garage you can fit up to 3 cars in, use as a workshop, or use your own imagination to create more custom space. The first floor also has a large family room complete with a full bath, bedroom and wet-bar. Open the glass garage door to the amazing yard with built-in gas fireplace. This floor also has its own separate side entrance making it even more unique. Complete renovation including addition and main systems ; plumbing, mechanics, electrical and 2-zone HVAC all installed in 2014. Located just south of Bella Vista/ Italian Market and within walking distance to Center City, transportation, schools, restaurants, shops and just about everything the city offers!
Location
State PA
County Philadelphia
Area 19147 (19147)
Zoning RSA5
Rooms
Other Rooms Living Room, Dining Room, Primary Bedroom, Bedroom 2, Bedroom 3, Kitchen, Family Room, Bedroom 1
Interior
Interior Features Kitchen - Island, Kitchen - Eat-In
Hot Water Natural Gas
Heating Gas
Cooling Central A/C
Flooring Wood
Fireplaces Type Gas/Propane
Fireplace N
Heat Source Natural Gas
Laundry Main Floor
Exterior
Exterior Feature Patio(s), Porch(es)
Garage Spaces 6.0
Water Access N
Accessibility None
Porch Patio(s), Porch(es)
Attached Garage 3
Total Parking Spaces 6
Garage Y
Building
Story 3+
Sewer Public Sewer
Water Public
Architectural Style Contemporary
Level or Stories 3+
Additional Building Above Grade
New Construction N
Schools
School District The School District Of Philadelphia
Others
Senior Community No
Tax ID 021594800
Ownership Fee Simple
Read Less Info
Want to know what your home might be worth? Contact us for a FREE valuation!

Our team is ready to help you sell your home for the highest possible price ASAP

Bought with Joseph A Pagano • BHHS Fox & Roach-Center City Walnut
"My job is to find and attract mastery-based agents to the office, protect the culture, and make sure everyone is happy! "







