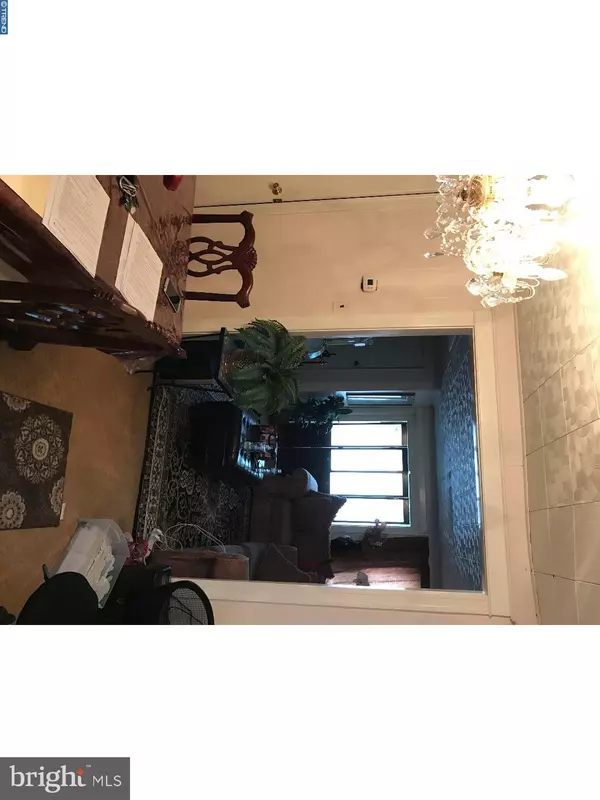$45,000
$50,000
10.0%For more information regarding the value of a property, please contact us for a free consultation.
3 Beds
1 Bath
1,004 SqFt
SOLD DATE : 07/18/2018
Key Details
Sold Price $45,000
Property Type Townhouse
Sub Type Interior Row/Townhouse
Listing Status Sold
Purchase Type For Sale
Square Footage 1,004 sqft
Price per Sqft $44
Subdivision Stonehurst
MLS Listing ID 1000489954
Sold Date 07/18/18
Style Straight Thru
Bedrooms 3
Full Baths 1
HOA Y/N N
Abv Grd Liv Area 1,004
Originating Board TREND
Year Built 1923
Annual Tax Amount $2,672
Tax Year 2018
Lot Size 915 Sqft
Acres 0.02
Lot Dimensions 14X70
Property Description
This is a great opportunity for you! A large row at the end of a quiet street in Stonehurst that is move in ready. As you approach the home, notice the stone retaining walls and concrete patio perfect for those summer BBQs. Enter the home into an enclosed porch that is separated from the living room. Once in, you will see the enormous potential that this spacious row has to offer. This is a straight thru from the living room to the eat-in kitchen. The kitchen has ample cabinetry for all of your storage needs while giving the cook in the family plenty of room to move around. You can access the small deck with privacy fencing from the kitchen for your quiet cup of coffee in the morning. Upstairs provides three generous size bedrooms and a full bathroom with skylight. The basement is huge with plenty of space for storage and laundry with access to the rear exterior. Seller is very motivated. All reasonable offers will be considered. Third party, bank approval required. Great opportunity for an investor or first-time buyer. Schedule a showing today.
Location
State PA
County Delaware
Area Upper Darby Twp (10416)
Zoning R10
Rooms
Other Rooms Living Room, Dining Room, Primary Bedroom, Bedroom 2, Kitchen, Family Room, Bedroom 1
Basement Full, Unfinished
Interior
Interior Features Skylight(s), Ceiling Fan(s), Kitchen - Eat-In
Hot Water Natural Gas
Heating Gas, Hot Water
Cooling Wall Unit
Flooring Fully Carpeted
Fireplace N
Heat Source Natural Gas
Laundry Basement
Exterior
Water Access N
Accessibility None
Garage N
Building
Story 2
Sewer Public Sewer
Water Public
Architectural Style Straight Thru
Level or Stories 2
Additional Building Above Grade
New Construction N
Schools
High Schools Upper Darby Senior
School District Upper Darby
Others
Senior Community No
Tax ID 16-03-02013-00
Ownership Fee Simple
Acceptable Financing Conventional, VA, FHA 203(b)
Listing Terms Conventional, VA, FHA 203(b)
Financing Conventional,VA,FHA 203(b)
Special Listing Condition Short Sale
Read Less Info
Want to know what your home might be worth? Contact us for a FREE valuation!

Our team is ready to help you sell your home for the highest possible price ASAP

Bought with Ron E Carrea • Keller Williams Real Estate - Media
"My job is to find and attract mastery-based agents to the office, protect the culture, and make sure everyone is happy! "







