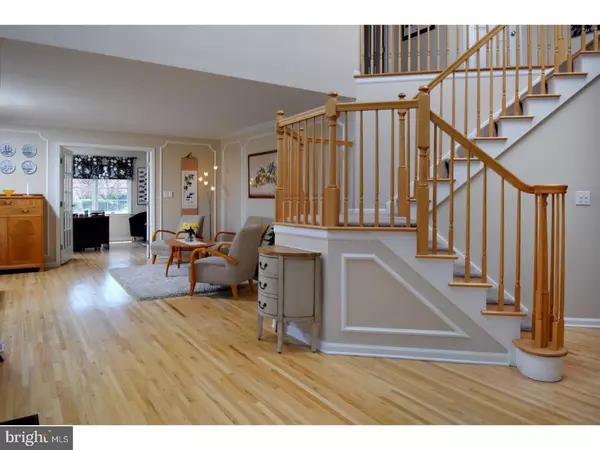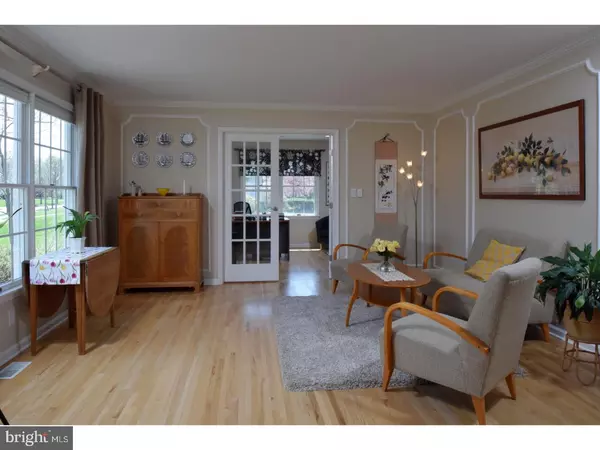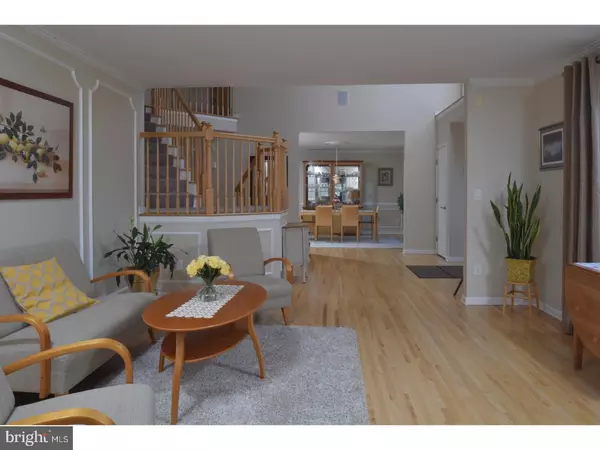$860,000
$875,000
1.7%For more information regarding the value of a property, please contact us for a free consultation.
4 Beds
4 Baths
3,380 SqFt
SOLD DATE : 07/19/2018
Key Details
Sold Price $860,000
Property Type Single Family Home
Sub Type Detached
Listing Status Sold
Purchase Type For Sale
Square Footage 3,380 sqft
Price per Sqft $254
Subdivision Heatherfield
MLS Listing ID 1000485870
Sold Date 07/19/18
Style Colonial
Bedrooms 4
Full Baths 3
Half Baths 1
HOA Y/N N
Abv Grd Liv Area 3,380
Originating Board TREND
Year Built 1995
Annual Tax Amount $21,136
Tax Year 2017
Lot Size 0.761 Acres
Acres 0.76
Lot Dimensions 0.76
Property Description
Absolutely stunning colonial w/beautiful appointments on a gorgeous 3/4 acre plush & professionally landscaped lot. You will feel right at home from the moment you stroll the paver stone walkway and enter the bright & light 2-story entry foyer to view this impeccably kept home! Some of the 1st level features include: Living Room adjacent to Library w/French doors & recessed lighting, Dining Room + butler's pantry w/extra cabinets, granite counters & pantry, gleaming h/w floors, decorative crown, chair rail & dentil moldings, a turned & open staircase & updated powder room. Top-of-the-line renovated Kitchen boasts Miele dishwasher; Kitchen Aid 5-burner gas range, microwave & wall oven; Broan Elite hood (vents out); Kitchen Aid refrigerator surrounded by new cabinetry w/pull out drawers; glass tile backsplash; granite counters; island & breakfast bar w/added cabinetry; tile floors; under counter lighting; double sinks. Kitchen & Breakfast Room are completely open to the light filled Family Room w/new hardwood floors, a recently remodeled gas fireplace, Klipsch wall speakers & recessed lighting. Adjacent to the Family Room is the beautifully appointed Sun Room addition featuring a pocket door, ceramic tile floors, high ceilings & fan, recessed lights, SANYO heat/ac unit, built-in speakers, 2 separate beverage & wine fridges surrounded by cabinets w/granite counters & wine rack, pleated decorator shades and door to patio & pool. There is a brand new Samsung front load washer & dryer set & overhead cabinets+tile flooring. Open staircase leads to 2nd level w/newer neutral carpeting and 4 spacious bedrooms-- each w/ceiling fans & large double closets. Master suite has additional walk-in closet & a new beautifully designed master bath. There is a huge shower w/rain shower head + wall jets; recessed lighting, soaking tub w/jets, tiled walls and designer double sinks. Enter the full fin basement by way of French door off of kitchen. Large open area is nicely carpeted w/recessed lights, a full bath and plenty of storage. 3-car side entry garage offers storage & an extra wide double doors to the backyard for convenient access for storing pool & patio items. The spectacular & impressive backyard, patio, pool deck and in-ground Anthony/Sylvan pool & spa offers a wonderful summer respite and haven to entertain your friends and family. Garden shed near garage for storing tools & pool equipment. You will be WOWED by all that this picture perfect dream home has to offer!
Location
State NJ
County Mercer
Area West Windsor Twp (21113)
Zoning R-2
Rooms
Other Rooms Living Room, Dining Room, Primary Bedroom, Bedroom 2, Bedroom 3, Kitchen, Family Room, Bedroom 1, Other
Basement Partial, Fully Finished
Interior
Interior Features Primary Bath(s), Kitchen - Island, Butlers Pantry, Ceiling Fan(s), Sprinkler System, Stall Shower, Dining Area
Hot Water Natural Gas
Heating Gas, Forced Air
Cooling Central A/C
Flooring Wood, Fully Carpeted, Tile/Brick
Fireplaces Number 1
Fireplaces Type Stone, Gas/Propane
Equipment Built-In Range, Oven - Wall, Oven - Self Cleaning, Dishwasher, Refrigerator, Built-In Microwave
Fireplace Y
Appliance Built-In Range, Oven - Wall, Oven - Self Cleaning, Dishwasher, Refrigerator, Built-In Microwave
Heat Source Natural Gas
Laundry Main Floor
Exterior
Exterior Feature Patio(s)
Garage Spaces 3.0
Pool In Ground
Utilities Available Cable TV
Water Access N
Accessibility None
Porch Patio(s)
Attached Garage 3
Total Parking Spaces 3
Garage Y
Building
Lot Description Level
Story 2
Sewer Public Sewer
Water Public
Architectural Style Colonial
Level or Stories 2
Additional Building Above Grade
Structure Type Cathedral Ceilings,9'+ Ceilings,High
New Construction N
Schools
Elementary Schools Dutch Neck
School District West Windsor-Plainsboro Regional
Others
Senior Community No
Tax ID 13-00024 17-00004
Ownership Fee Simple
Security Features Security System
Acceptable Financing Conventional
Listing Terms Conventional
Financing Conventional
Read Less Info
Want to know what your home might be worth? Contact us for a FREE valuation!

Our team is ready to help you sell your home for the highest possible price ASAP

Bought with Laxmanji Pothuraj • Tesla Realty Group LLC
"My job is to find and attract mastery-based agents to the office, protect the culture, and make sure everyone is happy! "







