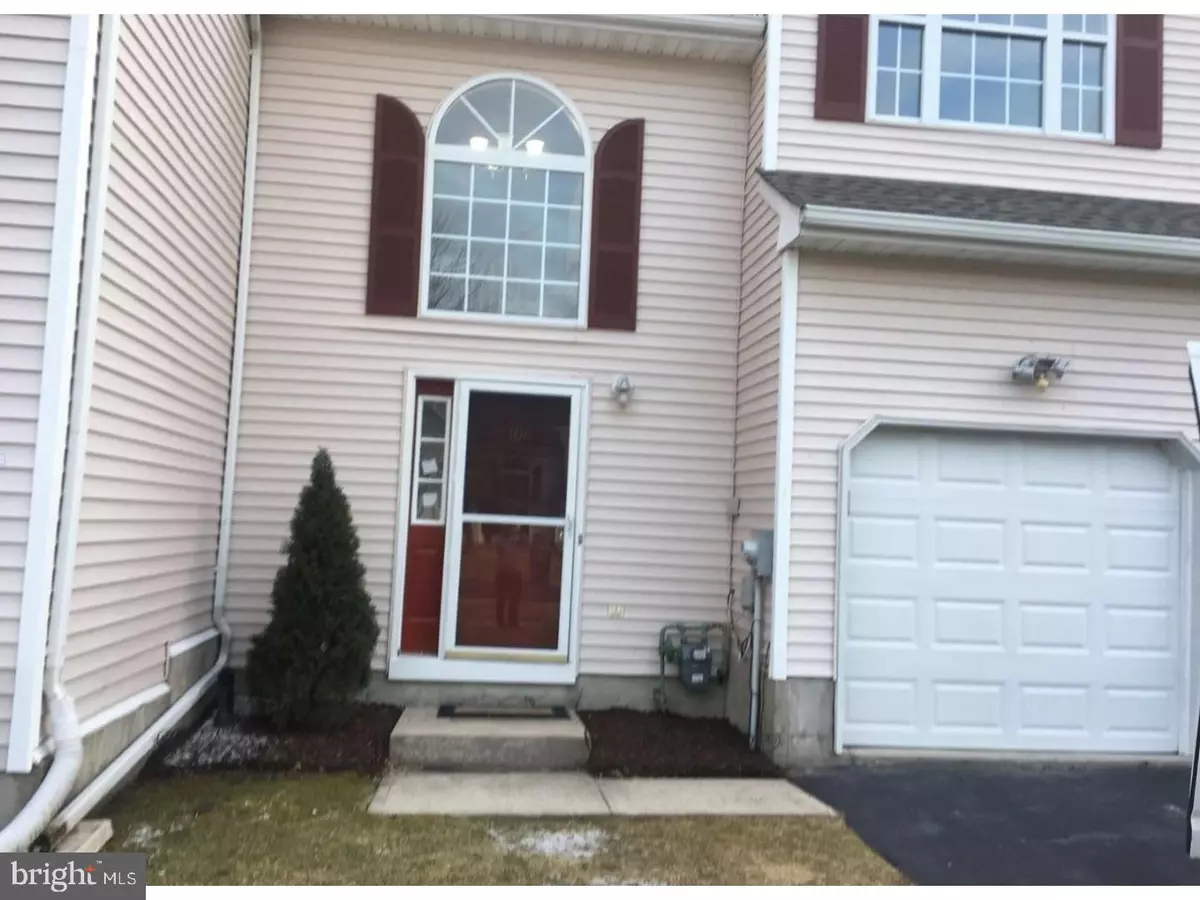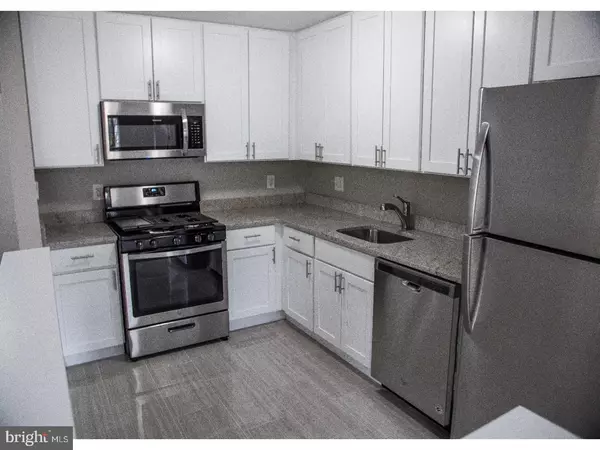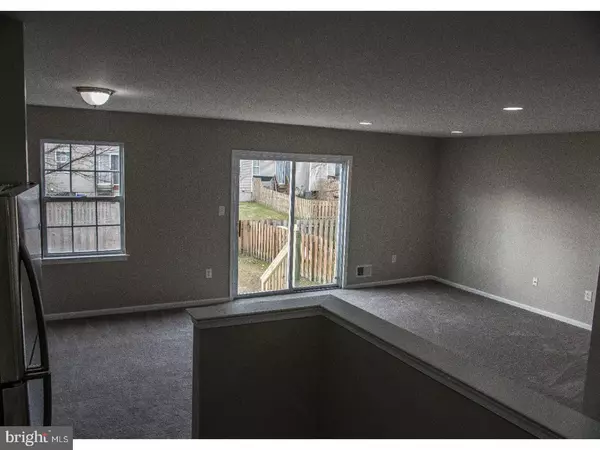$195,000
$189,900
2.7%For more information regarding the value of a property, please contact us for a free consultation.
3 Beds
3 Baths
1,618 SqFt
SOLD DATE : 07/26/2018
Key Details
Sold Price $195,000
Property Type Townhouse
Sub Type Interior Row/Townhouse
Listing Status Sold
Purchase Type For Sale
Square Footage 1,618 sqft
Price per Sqft $120
Subdivision Deer Run Estates
MLS Listing ID 1000136912
Sold Date 07/26/18
Style Contemporary
Bedrooms 3
Full Baths 2
Half Baths 1
HOA Fees $115/mo
HOA Y/N Y
Abv Grd Liv Area 1,618
Originating Board TREND
Year Built 1999
Annual Tax Amount $4,992
Tax Year 2017
Lot Size 2,944 Sqft
Acres 0.07
Lot Dimensions 23X128
Property Description
Spacious Townhouse that has been renovated. The kitchen has new countertops, stainless steel appliances and new flooring. The bathrooms have all been redone with new toilets, light fixtures, sinks and tile flooring. The house has been freshly painted throughout and it has brand new neutral carpets. The basement is finished, freshly painted and has vinyl flooring that looks like hardwood. The laundry room is in the basement. The molding and doors are painted a semi gloss white and this brightens up the house. The front door has been painted and there was landscaping done. The garage floor has been sealed with a grey paint. The yard is fenced and private. This home offers a lot of possibilities it is corporate owned and available for a quick closing. Schedule your tour today.
Location
State NJ
County Burlington
Area Lumberton Twp (20317)
Zoning R12
Rooms
Other Rooms Living Room, Dining Room, Primary Bedroom, Bedroom 2, Kitchen, Family Room, Bedroom 1, Laundry, Other
Basement Full, Fully Finished
Interior
Interior Features Primary Bath(s)
Hot Water Natural Gas
Heating Gas
Cooling Central A/C
Fireplace N
Heat Source Natural Gas
Laundry Basement
Exterior
Garage Spaces 2.0
Fence Other
Utilities Available Cable TV
Amenities Available Tot Lots/Playground
Water Access N
Accessibility None
Attached Garage 1
Total Parking Spaces 2
Garage Y
Building
Lot Description Level
Story 2
Sewer Public Sewer
Water Public
Architectural Style Contemporary
Level or Stories 2
Additional Building Above Grade
New Construction N
Schools
High Schools Rancocas Valley Regional
School District Rancocas Valley Regional Schools
Others
HOA Fee Include Common Area Maintenance,Ext Bldg Maint,Lawn Maintenance,Snow Removal,Trash
Senior Community No
Tax ID 17-00022 03-00090
Ownership Fee Simple
Acceptable Financing Conventional, VA, FHA 203(b)
Listing Terms Conventional, VA, FHA 203(b)
Financing Conventional,VA,FHA 203(b)
Read Less Info
Want to know what your home might be worth? Contact us for a FREE valuation!

Our team is ready to help you sell your home for the highest possible price ASAP

Bought with Karen M Casey • Keller Williams Realty - Medford
"My job is to find and attract mastery-based agents to the office, protect the culture, and make sure everyone is happy! "







