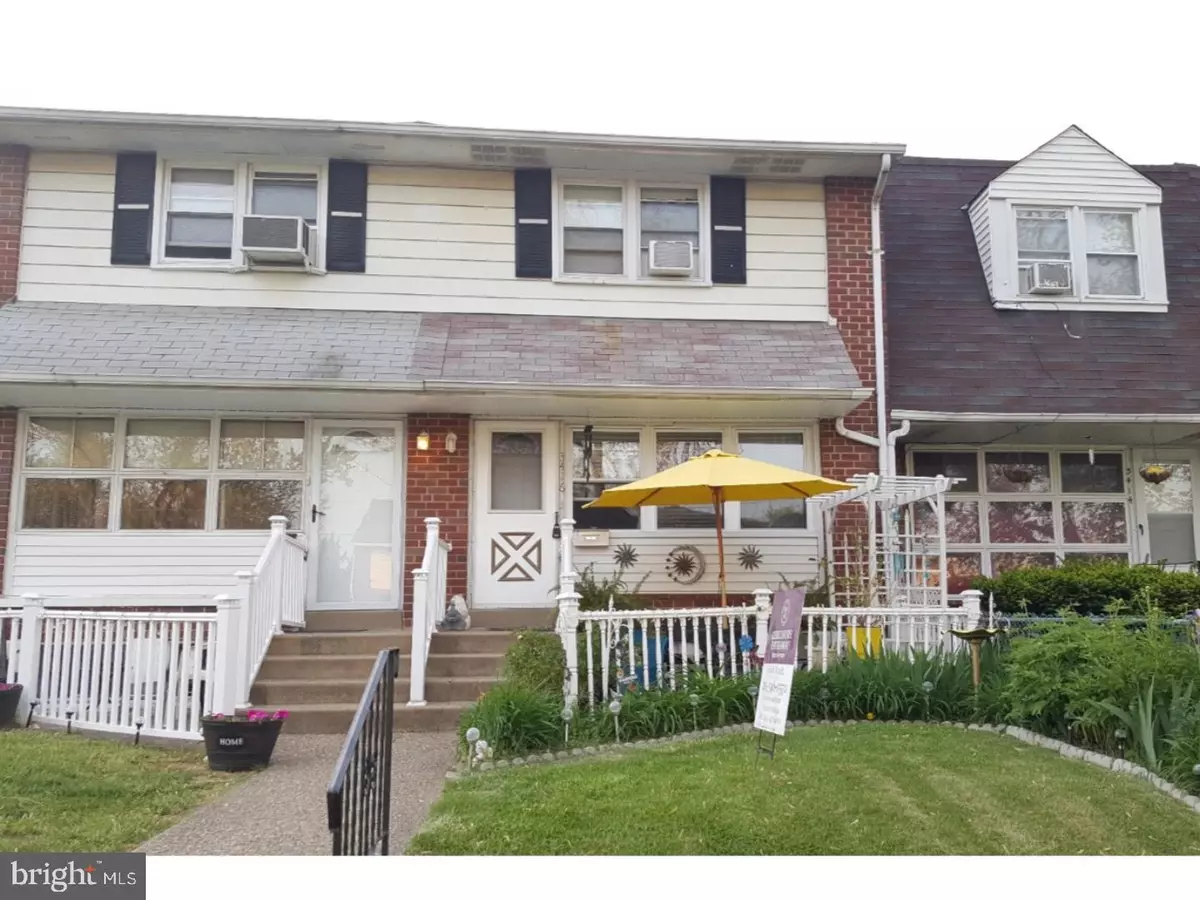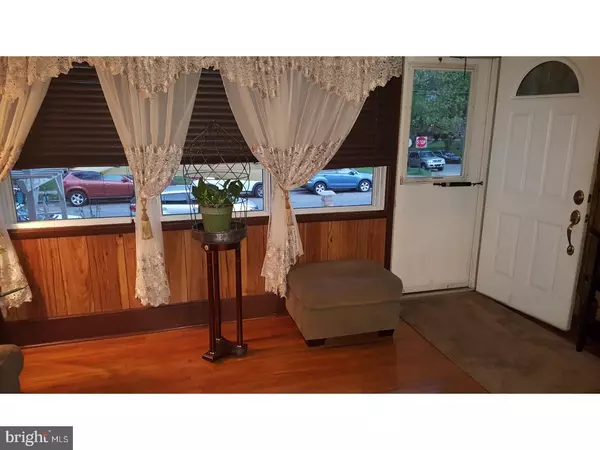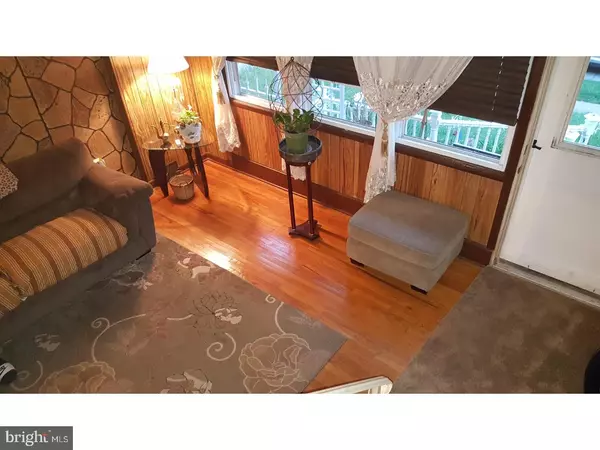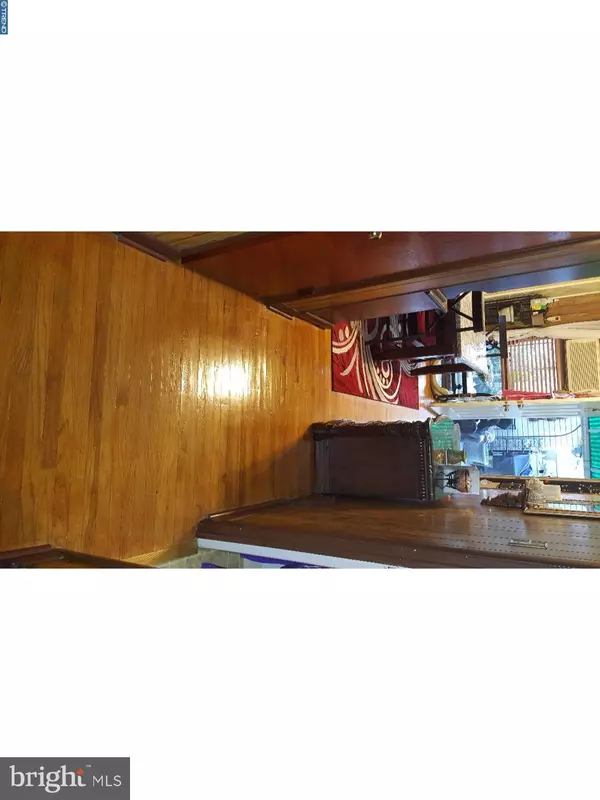$79,000
$79,000
For more information regarding the value of a property, please contact us for a free consultation.
3 Beds
2 Baths
1,216 SqFt
SOLD DATE : 07/25/2018
Key Details
Sold Price $79,000
Property Type Townhouse
Sub Type Interior Row/Townhouse
Listing Status Sold
Purchase Type For Sale
Square Footage 1,216 sqft
Price per Sqft $64
Subdivision Chester City
MLS Listing ID 1000851578
Sold Date 07/25/18
Style Straight Thru
Bedrooms 3
Full Baths 1
Half Baths 1
HOA Y/N N
Abv Grd Liv Area 1,216
Originating Board TREND
Year Built 1960
Annual Tax Amount $233
Tax Year 2018
Lot Size 1,655 Sqft
Acres 0.04
Lot Dimensions 16X102
Property Description
Here's what you've been waiting for! A must see one of the finest homes in the area. This spacious well kept property awaiting for you to move right in. Walking up to the property, you will find a nice size patio for relaxation. Enter the property to a sizable living room with great views of the street, as you continue on to your right is a powder room, good size dining area, updated eat-in kitchen, and a large rear yard with more patio space to enjoy the outdoors. Parking is also available in the rear. Second floor offers 3 comfortable bedrooms, new c/t bathroom, hall closet, and a walk up attic for extra storage. The basement is partially finished for all of your families entertainment and a laundry/utility room to the rear. This wonderful property features beautiful hardwood floors through out, ample closet space, ceiling fans in every room except kitchen, close to schools, minutes from 476 and 95, 1 block from trainer, close proximity to Delaware, Philadelphia and public transportation. Don't miss the opportunity of owning this lovely home, call today for your appointments.
Location
State PA
County Delaware
Area City Of Chester (10449)
Zoning RES
Rooms
Other Rooms Living Room, Dining Room, Primary Bedroom, Bedroom 2, Kitchen, Bedroom 1, Laundry, Other, Attic
Basement Partial
Interior
Interior Features Ceiling Fan(s), Kitchen - Eat-In
Hot Water Natural Gas
Heating Gas, Forced Air
Cooling Wall Unit
Flooring Wood, Vinyl, Tile/Brick
Equipment Built-In Range, Dishwasher, Refrigerator
Fireplace N
Window Features Replacement
Appliance Built-In Range, Dishwasher, Refrigerator
Heat Source Natural Gas
Laundry Basement
Exterior
Exterior Feature Patio(s)
Water Access N
Roof Type Shingle
Accessibility None
Porch Patio(s)
Garage N
Building
Lot Description Front Yard, Rear Yard
Story 2
Sewer Public Sewer
Water Public
Architectural Style Straight Thru
Level or Stories 2
Additional Building Above Grade
New Construction N
Schools
School District Chester-Upland
Others
Senior Community No
Tax ID 49-11-01171-63
Ownership Fee Simple
Acceptable Financing Conventional, VA, FHA 203(b)
Listing Terms Conventional, VA, FHA 203(b)
Financing Conventional,VA,FHA 203(b)
Read Less Info
Want to know what your home might be worth? Contact us for a FREE valuation!

Our team is ready to help you sell your home for the highest possible price ASAP

Bought with William E Finigan • Long & Foster Real Estate, Inc.
"My job is to find and attract mastery-based agents to the office, protect the culture, and make sure everyone is happy! "







