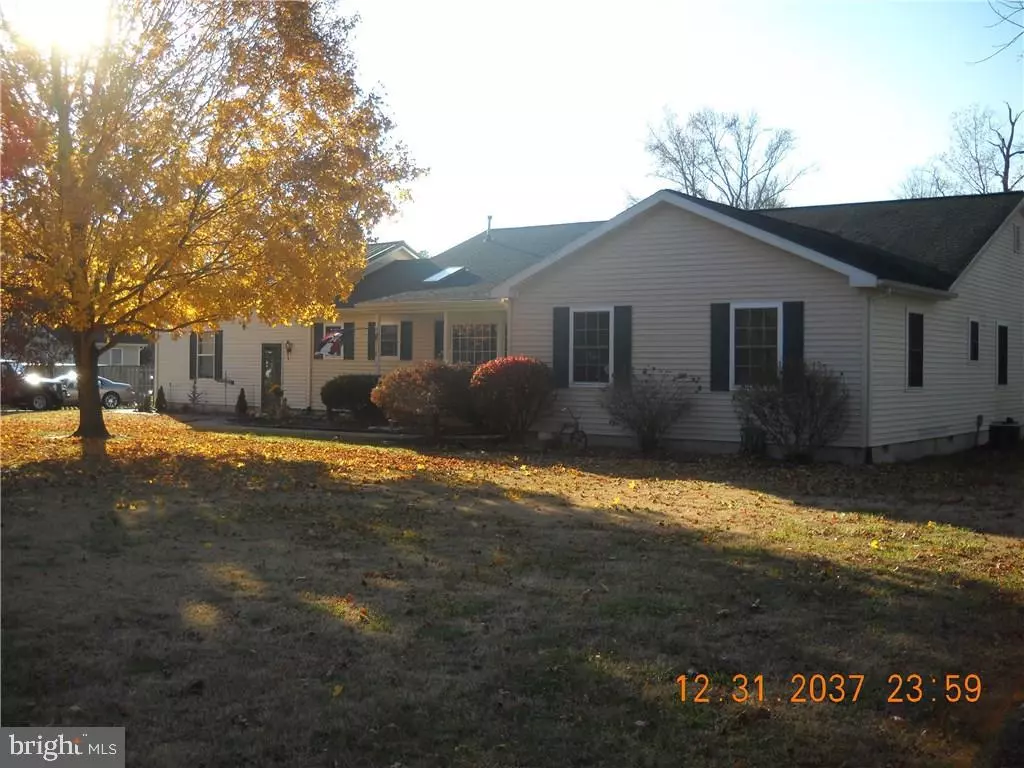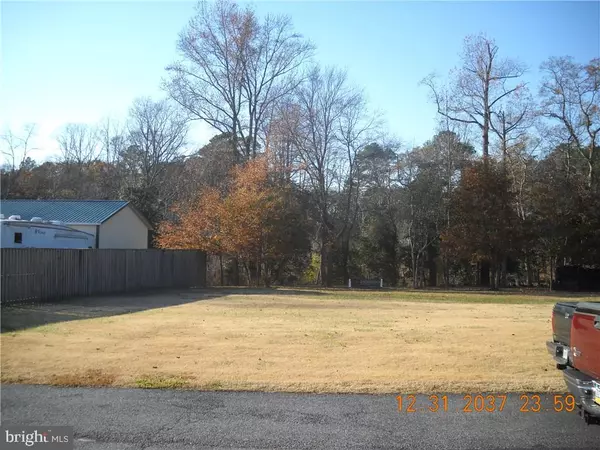$275,000
$299,000
8.0%For more information regarding the value of a property, please contact us for a free consultation.
3 Beds
3 Baths
2,500 SqFt
SOLD DATE : 07/30/2018
Key Details
Sold Price $275,000
Property Type Single Family Home
Sub Type Detached
Listing Status Sold
Purchase Type For Sale
Square Footage 2,500 sqft
Price per Sqft $110
Subdivision None Available
MLS Listing ID 1001575568
Sold Date 07/30/18
Style Ranch/Rambler
Bedrooms 3
Full Baths 3
HOA Y/N N
Abv Grd Liv Area 2,500
Originating Board SCAOR
Year Built 1995
Lot Size 1.370 Acres
Acres 1.37
Property Description
Come see this spacious home located in a country setting but still close to the resorts, shopping and amenities. Offers 2bedrooms & 2 full bath and office with closet in main living area with a roomy attached in-law suite that has 1 bedroom a full bath, kitchen , and living room area. The rear country porch runs the length of the back of the house and overlooks the spacious rear yard with an above ground pool and two additional storage buildings for all your toys. The main living area is appointed with a country kitchen formal dining room and comfy living room. The master offers its own private sitting area with a gas fireplace and access to the rear porch. Property backs up to a tranquil wooded area so the privacy you have while you take in natures beauty is a plus. The garage was built with high ceilings for added space and storage. Best of all no HOA FEES! Nothing left to say except come see for yourself because I'm dropping the mic THUMP!
Location
State DE
County Sussex
Area Indian River Hundred (31008)
Zoning AR-1
Rooms
Main Level Bedrooms 3
Interior
Interior Features Kitchen - Country, Kitchen - Eat-In, Entry Level Bedroom, Ceiling Fan(s)
Heating Forced Air, Gas, Propane
Cooling Central A/C
Flooring Carpet, Hardwood, Laminated, Vinyl
Fireplaces Type Gas/Propane
Equipment Dishwasher, Microwave, Oven/Range - Electric, Range Hood, Refrigerator
Furnishings No
Fireplace N
Appliance Dishwasher, Microwave, Oven/Range - Electric, Range Hood, Refrigerator
Heat Source Bottled Gas/Propane
Exterior
Exterior Feature Deck(s)
Parking Features Garage - Side Entry
Garage Spaces 2.0
Pool Above Ground
Water Access N
Roof Type Shingle,Asphalt
Accessibility 2+ Access Exits
Porch Deck(s)
Attached Garage 2
Total Parking Spaces 2
Garage Y
Building
Lot Description Cleared
Story 1
Foundation Block, Crawl Space
Sewer Gravity Sept Fld
Water Well
Architectural Style Ranch/Rambler
Level or Stories 1
Additional Building Above Grade
New Construction N
Schools
School District Cape Henlopen
Others
Senior Community No
Tax ID 234-10.00-107.03
Ownership Fee Simple
SqFt Source Estimated
Acceptable Financing Cash, Conventional, FHA, VA
Listing Terms Cash, Conventional, FHA, VA
Financing Cash,Conventional,FHA,VA
Special Listing Condition Standard
Read Less Info
Want to know what your home might be worth? Contact us for a FREE valuation!

Our team is ready to help you sell your home for the highest possible price ASAP

Bought with John P Bohne • Coldwell Banker Resort Realty - Rehoboth
"My job is to find and attract mastery-based agents to the office, protect the culture, and make sure everyone is happy! "







