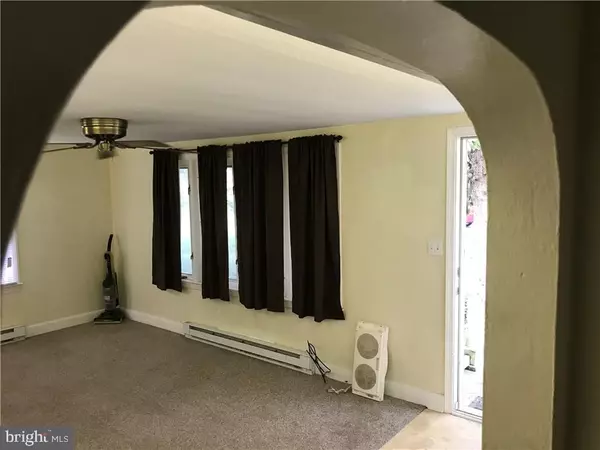$147,000
$175,000
16.0%For more information regarding the value of a property, please contact us for a free consultation.
2 Beds
1 Bath
1,000 SqFt
SOLD DATE : 07/27/2018
Key Details
Sold Price $147,000
Property Type Single Family Home
Sub Type Detached
Listing Status Sold
Purchase Type For Sale
Square Footage 1,000 sqft
Price per Sqft $147
Subdivision None Available
MLS Listing ID 1001573508
Sold Date 07/27/18
Style Ranch/Rambler
Bedrooms 2
Full Baths 1
HOA Y/N N
Abv Grd Liv Area 1,000
Originating Board SCAOR
Year Built 1960
Annual Tax Amount $358
Lot Size 10,454 Sqft
Acres 0.24
Lot Dimensions 98x108
Property Description
Don't want to miss this gem of a place in town Milton within reach of all the great restaurants, the theatre and yes, Dogfish Head Brewery. FOMO Alert - this little oasis just seconds north of the Preserves of the Broadkill and moments to the river and Irish Eyes itself is ready for your first or second or third! forever home - please check it out. Call for a tour!
Location
State DE
County Sussex
Area Broadkill Hundred (31003)
Zoning RES
Rooms
Basement Partial
Main Level Bedrooms 2
Interior
Interior Features Attic, Kitchen - Eat-In, Entry Level Bedroom
Heating Baseboard, Forced Air
Cooling Window Unit(s)
Flooring Carpet, Vinyl
Equipment Cooktop, Dishwasher, Oven/Range - Electric, Refrigerator
Furnishings No
Fireplace N
Appliance Cooktop, Dishwasher, Oven/Range - Electric, Refrigerator
Heat Source Electric
Exterior
Exterior Feature Deck(s)
Garage Spaces 4.0
Utilities Available Cable TV Available
Water Access N
Roof Type Shingle,Asphalt
Accessibility None
Porch Deck(s)
Total Parking Spaces 4
Garage N
Building
Lot Description Trees/Wooded
Story 1
Foundation Block
Sewer Public Sewer
Water Public
Architectural Style Ranch/Rambler
Level or Stories 1
Additional Building Above Grade
New Construction N
Schools
School District Cape Henlopen
Others
Senior Community No
Tax ID 235-14.16-55.00
Ownership Fee Simple
SqFt Source Estimated
Acceptable Financing Cash, Conventional
Listing Terms Cash, Conventional
Financing Cash,Conventional
Special Listing Condition Standard
Read Less Info
Want to know what your home might be worth? Contact us for a FREE valuation!

Our team is ready to help you sell your home for the highest possible price ASAP

Bought with AVA SEANEY CANNON • Jack Lingo - Rehoboth
"My job is to find and attract mastery-based agents to the office, protect the culture, and make sure everyone is happy! "







