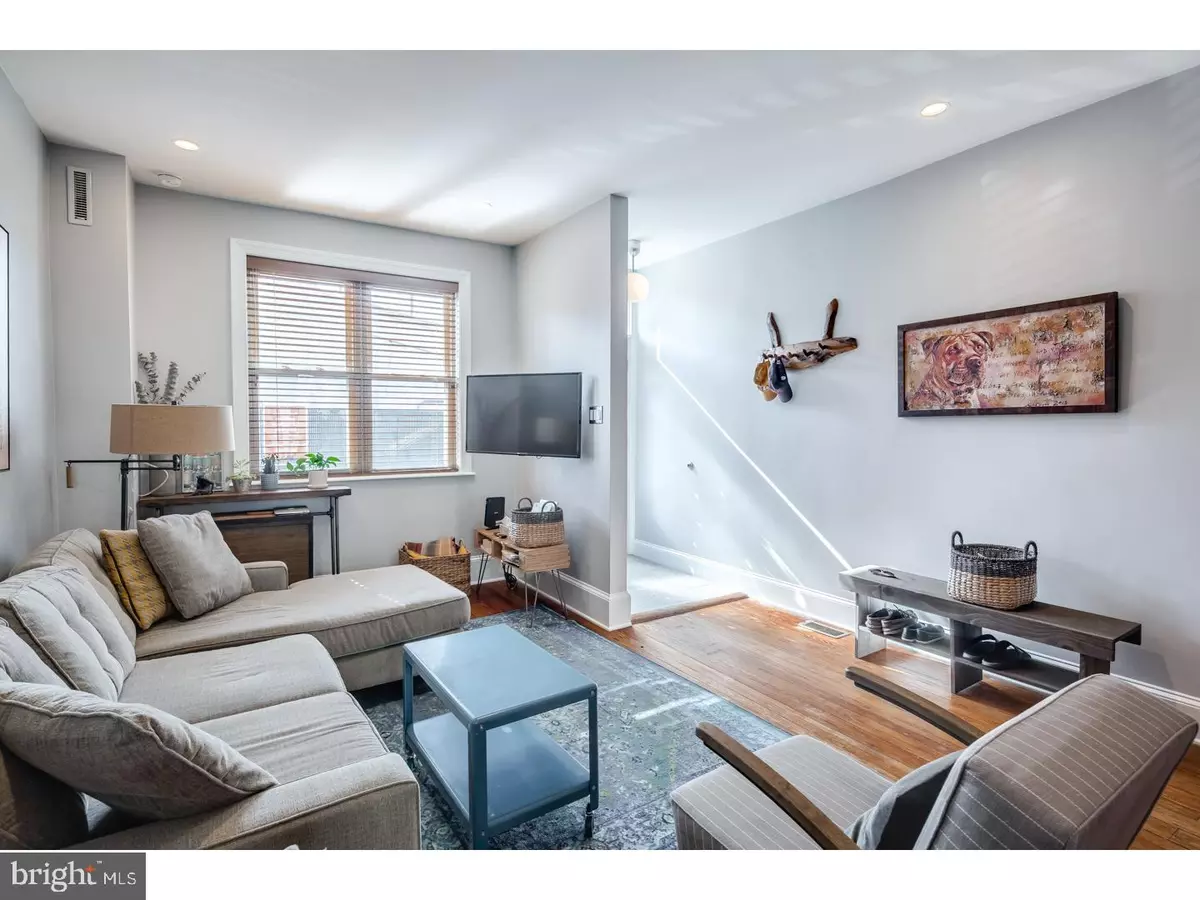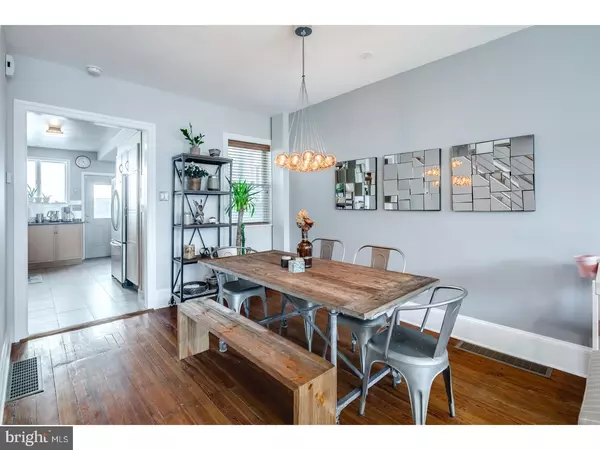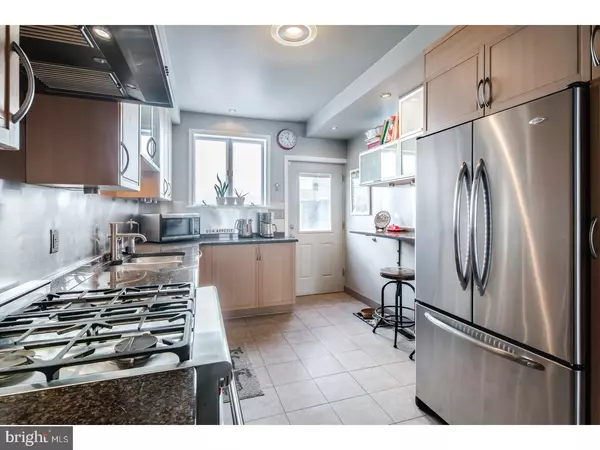$356,000
$359,900
1.1%For more information regarding the value of a property, please contact us for a free consultation.
3 Beds
1 Bath
1,330 SqFt
SOLD DATE : 08/01/2018
Key Details
Sold Price $356,000
Property Type Townhouse
Sub Type Interior Row/Townhouse
Listing Status Sold
Purchase Type For Sale
Square Footage 1,330 sqft
Price per Sqft $267
Subdivision Passyunk Square
MLS Listing ID 1001655080
Sold Date 08/01/18
Style Traditional
Bedrooms 3
Full Baths 1
HOA Y/N N
Abv Grd Liv Area 1,330
Originating Board TREND
Year Built 1919
Annual Tax Amount $3,131
Tax Year 2018
Lot Size 700 Sqft
Acres 0.02
Lot Dimensions 14X50
Property Description
Outstanding contemporary 2-story, 3-bedroom home located on a quiet side street in the heart of Passyunk Square. It was completely remodeled in 2013 with high-end improvements throughout including updated plumbing, electrical, and HVAC. From the foyer entrance, you'll immediately notice the beautiful original hardwood floors and open floorplan. The gourmet kitchen boasts a commercial range, stainless steel appliances, breakfast bar and beautiful granite countertops. Ascend the staircase (replaced 2013) with custom railing to find the original H/W floors continue throughout. Upstairs are 3 ample bedrooms and full bath, all under a recently (2013) installed rubber roof. This is truly an example of low hassle, move in ready. Finally, you'll never be in shortage of delicious things to eat being steps from the shopping, restaurants, and cafes of both Passyunk Square and the nearby Italian Market! Bon Appetite!
Location
State PA
County Philadelphia
Area 19147 (19147)
Zoning RSA5
Rooms
Other Rooms Living Room, Primary Bedroom, Bedroom 2, Kitchen, Bedroom 1
Basement Full
Interior
Hot Water Natural Gas
Heating Gas, Forced Air
Cooling Central A/C
Flooring Wood, Tile/Brick
Fireplace N
Heat Source Natural Gas
Laundry Basement
Exterior
Water Access N
Roof Type Flat
Accessibility None
Garage N
Building
Story 2
Foundation Stone
Sewer Public Sewer
Water Public
Architectural Style Traditional
Level or Stories 2
Additional Building Above Grade
Structure Type 9'+ Ceilings
New Construction N
Schools
School District The School District Of Philadelphia
Others
Senior Community No
Tax ID 012273700
Ownership Fee Simple
Read Less Info
Want to know what your home might be worth? Contact us for a FREE valuation!

Our team is ready to help you sell your home for the highest possible price ASAP

Bought with Pamela Butera • Keller Williams Real Estate-Conshohocken
"My job is to find and attract mastery-based agents to the office, protect the culture, and make sure everyone is happy! "







