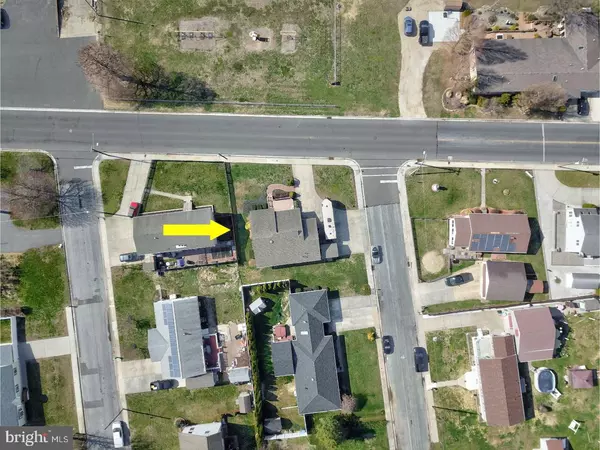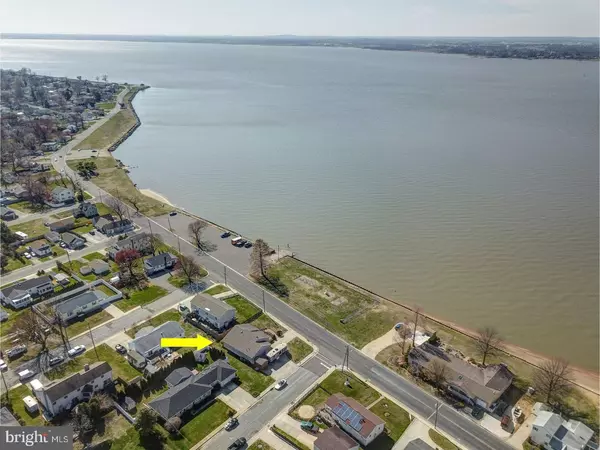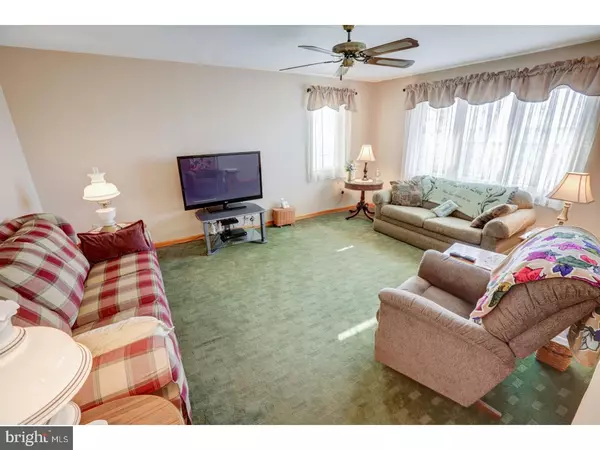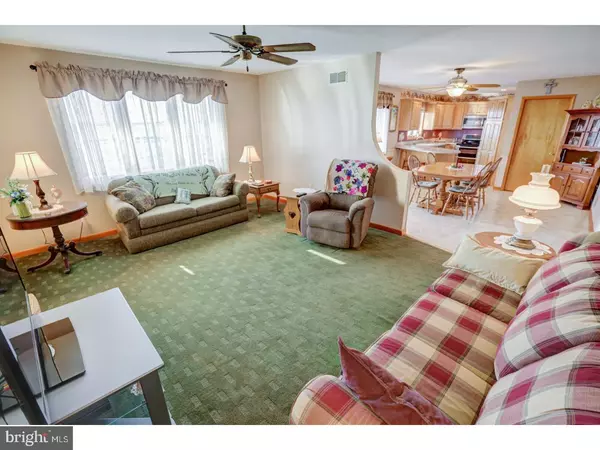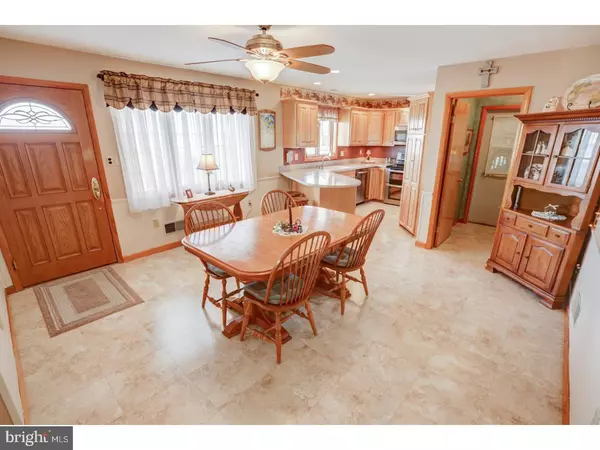$182,500
$182,500
For more information regarding the value of a property, please contact us for a free consultation.
3 Beds
2 Baths
1,554 SqFt
SOLD DATE : 07/18/2018
Key Details
Sold Price $182,500
Property Type Single Family Home
Sub Type Detached
Listing Status Sold
Purchase Type For Sale
Square Footage 1,554 sqft
Price per Sqft $117
Subdivision Penn Beach
MLS Listing ID 1000342464
Sold Date 07/18/18
Style Contemporary
Bedrooms 3
Full Baths 2
HOA Y/N N
Abv Grd Liv Area 1,554
Originating Board TREND
Year Built 1987
Annual Tax Amount $6,646
Tax Year 2017
Lot Size 8,699 Sqft
Acres 0.2
Lot Dimensions 100X87
Property Description
Pack Your Bags and Move In! This Lovely One story, three bedroom home is located on the corner of Riviera Drive and Cornell Road overlooking the Delaware River. Enjoy the Sunsets and watching the River Traffic from the front deck. This house is maintenance free with beige siding and aluminum trim. Roof installed 2005 with 30-year architectural shingles. Concrete driveway with entrances on two sides of home. Paver sidewalk from driveway to front entrance. 12 x 10 storage shed with new roof. The House Features: Pella casement windows with hi efficiency "E" glass, roll up screens and blinds located between the glass. Laminate tile flooring in dining room, kitchen hall way and laundry room with Wall to Wall carpet in the rest of the house. Built in Central Vacuum System. Fully insulated including garage and crawl space. The Ceilings have R-30 and walls R-19 insulation factors. Hi efficiency gas hot air furnace with humidifier and electronic air cleaner - installed 2002. Hi efficiency central air conditioner - installed 2002. Water softener & purification system. Composite front deck - 24' x 10'. Ceiling fans in living, dining, master bedroom and one other bedroom. Master Bedroom has master bath and walk in closet that is 10 1/2' x 6' with organizers. Main bath has cathedral ceiling with electric operated Anderson windows with rain sensors. Laundry room has gas or electric hook up for dryer and Formica overhead cabinets. Kitchen Features: Corian counter top & sink with area for bar stools. Hickory wood faced cabinets, dual oven, glass top LG self-cleaning stove installed 2014. Built in GE microwave with vent hood above stove installed 2014. Heavy duty garbage disposer-Insinkerator. Garage Features: Fully insulated an heated (can shut off heat when not needed). Insulated automated garage door. Access storage area from the garage. Cement crawl space. Complete with Elevation Certificate for lower flood insurance rates. Easy access to the boat ramp and playground. Located close to all major highways and shopping center. Schedule your tour today!
Location
State NJ
County Salem
Area Pennsville Twp (21709)
Zoning 01
Rooms
Other Rooms Living Room, Dining Room, Primary Bedroom, Bedroom 2, Kitchen, Bedroom 1
Interior
Interior Features Kitchen - Eat-In
Hot Water Natural Gas
Heating Gas
Cooling Central A/C
Fireplace N
Heat Source Natural Gas
Laundry Main Floor
Exterior
Garage Spaces 4.0
Water Access N
View Water
Accessibility None
Total Parking Spaces 4
Garage N
Building
Lot Description Corner
Story 1
Sewer Public Sewer
Water Public
Architectural Style Contemporary
Level or Stories 1
Additional Building Above Grade
New Construction N
Schools
School District Pennsville Township Public Schools
Others
Senior Community No
Tax ID 09-03401-00001
Ownership Fee Simple
Read Less Info
Want to know what your home might be worth? Contact us for a FREE valuation!

Our team is ready to help you sell your home for the highest possible price ASAP

Bought with Beverly A Lewis • RE/MAX Preferred - Mullica Hill
"My job is to find and attract mastery-based agents to the office, protect the culture, and make sure everyone is happy! "



