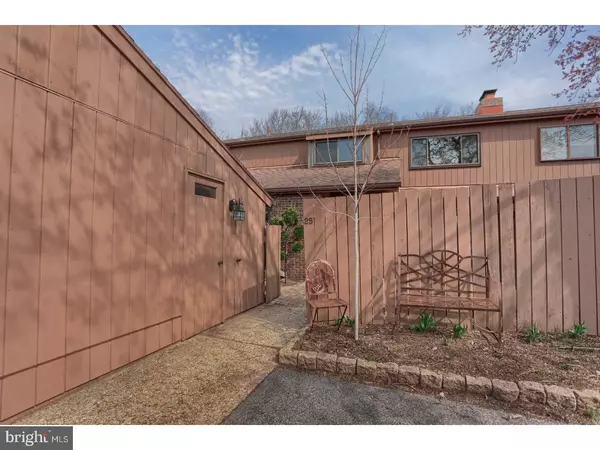$147,500
$147,500
For more information regarding the value of a property, please contact us for a free consultation.
3 Beds
3 Baths
1,898 SqFt
SOLD DATE : 08/03/2018
Key Details
Sold Price $147,500
Property Type Townhouse
Sub Type Interior Row/Townhouse
Listing Status Sold
Purchase Type For Sale
Square Footage 1,898 sqft
Price per Sqft $77
Subdivision None Available
MLS Listing ID 1000410396
Sold Date 08/03/18
Style Contemporary
Bedrooms 3
Full Baths 2
Half Baths 1
HOA Fees $180/qua
HOA Y/N N
Abv Grd Liv Area 1,898
Originating Board TREND
Year Built 1971
Annual Tax Amount $2,910
Tax Year 2018
Lot Size 1,000 Sqft
Acres 0.02
Lot Dimensions SEE LEGAL DESCRIPT
Property Description
"I'm a little bit country......" Rare opportunity to own a care free condo but feel that you are away from it all. Feel right at home as you enter your quiet hardscaped courtyard. Great upside down floor plan with large great room, FP, dining room, galley kitchen with a quiet place to sip your coffee. Master suite takes up the entire upper floor with generous bedroom, tons of closets and a full private bath. Watch the deer from your large deck and patio. Two more bedrooms on the lower level complete with full bath. Even the mechanicals are well above PAR, new heat, new AC, new windows, new doors, new flooring. Speaking of above PAR, walk to the golf course or pool, or clubhouse. It has it all. Taxes and homeowners association are extremely affordable. It is time for you to put your feet up and smell the roses, and this is the perfect fit.
Location
State PA
County Berks
Area Jefferson Twp (10253)
Zoning PUD
Rooms
Other Rooms Living Room, Dining Room, Primary Bedroom, Bedroom 2, Kitchen, Bedroom 1
Basement Full, Outside Entrance, Fully Finished
Interior
Interior Features Primary Bath(s), Dining Area
Hot Water Electric
Heating Electric, Forced Air
Cooling Central A/C
Fireplaces Number 1
Fireplace Y
Heat Source Electric
Laundry Lower Floor
Exterior
Exterior Feature Deck(s)
Garage Spaces 1.0
Water Access N
Roof Type Pitched
Accessibility None
Porch Deck(s)
Total Parking Spaces 1
Garage Y
Building
Story 3+
Sewer Public Sewer
Water Public
Architectural Style Contemporary
Level or Stories 3+
Additional Building Above Grade
New Construction N
Schools
High Schools Tulpehocken Jr - Sr.
School District Tulpehocken Area
Others
HOA Fee Include Common Area Maintenance,Lawn Maintenance,Snow Removal,Trash
Senior Community No
Tax ID 53-4450-14-43-2888-C10
Ownership Condominium
Acceptable Financing Conventional
Listing Terms Conventional
Financing Conventional
Read Less Info
Want to know what your home might be worth? Contact us for a FREE valuation!

Our team is ready to help you sell your home for the highest possible price ASAP

Bought with Eva P Eisenbrown • C-21 Park Road Realtors
"My job is to find and attract mastery-based agents to the office, protect the culture, and make sure everyone is happy! "







