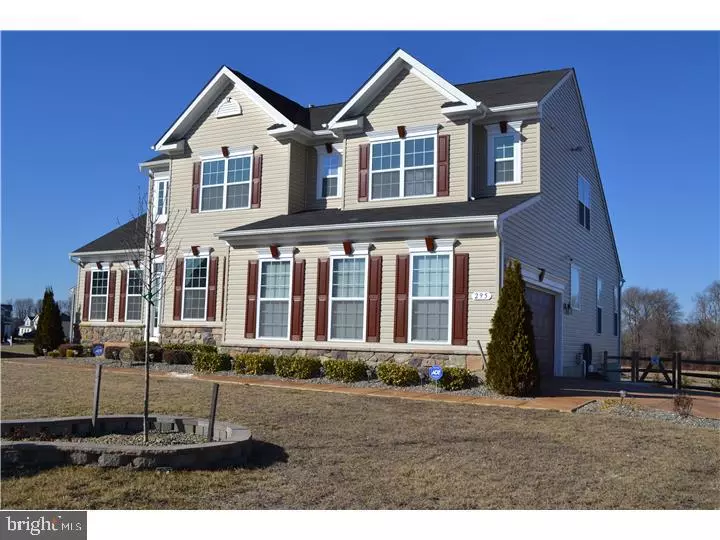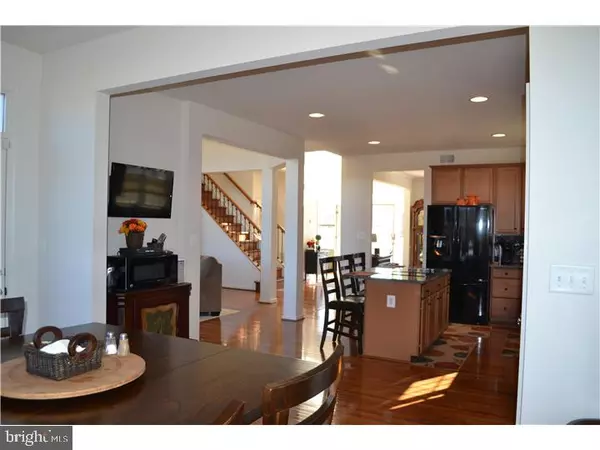$390,000
$390,000
For more information regarding the value of a property, please contact us for a free consultation.
5 Beds
4 Baths
3,372 SqFt
SOLD DATE : 08/31/2018
Key Details
Sold Price $390,000
Property Type Single Family Home
Sub Type Detached
Listing Status Sold
Purchase Type For Sale
Square Footage 3,372 sqft
Price per Sqft $115
Subdivision Timber Mills
MLS Listing ID 1001248314
Sold Date 08/31/18
Style Colonial
Bedrooms 5
Full Baths 3
Half Baths 1
HOA Fees $48/qua
HOA Y/N Y
Abv Grd Liv Area 3,372
Originating Board TREND
Year Built 2011
Annual Tax Amount $2,004
Tax Year 2017
Lot Size 0.785 Acres
Acres 0.55
Lot Dimensions 154X222
Property Description
Elegance is conveyed throughout the inside and outside of your new home, which is situated on a premium .79 acre fenced lot backing to open space. A decorative stamped concrete driveway and walkway greet you. The home's open floor plan is designed for a true entertainer as the rooms flow with ease from one another. Welcome into the two story foyer w/ gleaming hardwood floors on the main level, the turned staircase w/ wrought iron railing and on the upstairs landing sitting area. Plenty of recessed lighting is notable. Glass French doors to an office w/ crown molding. Family room features cathedral ceiling, palladium windows and a gas fireplace. Kitchen w/ granite countertops, custom cabinetry and backsplash, granite island w/ cooktop, double oven, pantry and eat in breakfast room with door to your deck. Dining room accented with chair rail. Master bedroom w/ tray ceiling, sitting room, a luxury 4 piece bath and walk in closet. The daylight walk out basement is finished with an entertainment room, workout room, bedroom and full bath. The basement has been designed with indestructible flooring. Enjoy your patio while sitting in your hot tub enjoying a drink while watching the glow of the fire from your custom outdoor fireplace while taking in your open space. Attention to detail along with many intricate upgrades are inherent in this home. To name a few: shed w/electric, 17 KW generator, tinted windows, rain bird irrigation system, dual zone heat/cool w/ filtration sys, exterior motion detected lighting and much more. A must see as you are guaranteed to want to stay.
Location
State DE
County Kent
Area Smyrna (30801)
Zoning AC
Rooms
Other Rooms Living Room, Dining Room, Primary Bedroom, Bedroom 2, Bedroom 3, Kitchen, Family Room, Bedroom 1, Other, Attic
Basement Full, Outside Entrance, Fully Finished
Interior
Interior Features Primary Bath(s), Kitchen - Island, Butlers Pantry, Ceiling Fan(s), Air Filter System, Kitchen - Eat-In
Hot Water Natural Gas
Heating Gas, Heat Pump - Electric BackUp, Forced Air, Zoned, Energy Star Heating System, Programmable Thermostat
Cooling Central A/C
Flooring Wood, Fully Carpeted, Vinyl, Tile/Brick
Fireplaces Number 1
Fireplaces Type Marble, Gas/Propane
Equipment Cooktop, Oven - Double, Oven - Self Cleaning, Dishwasher, Energy Efficient Appliances, Built-In Microwave
Fireplace Y
Window Features Energy Efficient
Appliance Cooktop, Oven - Double, Oven - Self Cleaning, Dishwasher, Energy Efficient Appliances, Built-In Microwave
Heat Source Natural Gas
Laundry Main Floor
Exterior
Exterior Feature Deck(s), Patio(s)
Parking Features Inside Access
Garage Spaces 5.0
Fence Other
Utilities Available Cable TV
Amenities Available Tot Lots/Playground
Water Access N
Roof Type Pitched,Shingle
Accessibility None
Porch Deck(s), Patio(s)
Attached Garage 2
Total Parking Spaces 5
Garage Y
Building
Lot Description Level, Open, Trees/Wooded, Front Yard, Rear Yard, SideYard(s)
Story 2
Sewer On Site Septic
Water Public
Architectural Style Colonial
Level or Stories 2
Additional Building Above Grade
Structure Type Cathedral Ceilings,9'+ Ceilings
New Construction N
Schools
School District Smyrna
Others
HOA Fee Include Common Area Maintenance,Snow Removal
Senior Community No
Tax ID KH-00-03603-01-5300-000
Ownership Fee Simple
Security Features Security System
Read Less Info
Want to know what your home might be worth? Contact us for a FREE valuation!

Our team is ready to help you sell your home for the highest possible price ASAP

Bought with Angelique Canion-Ahmad • BHHS Fox & Roach-West Chester
"My job is to find and attract mastery-based agents to the office, protect the culture, and make sure everyone is happy! "







