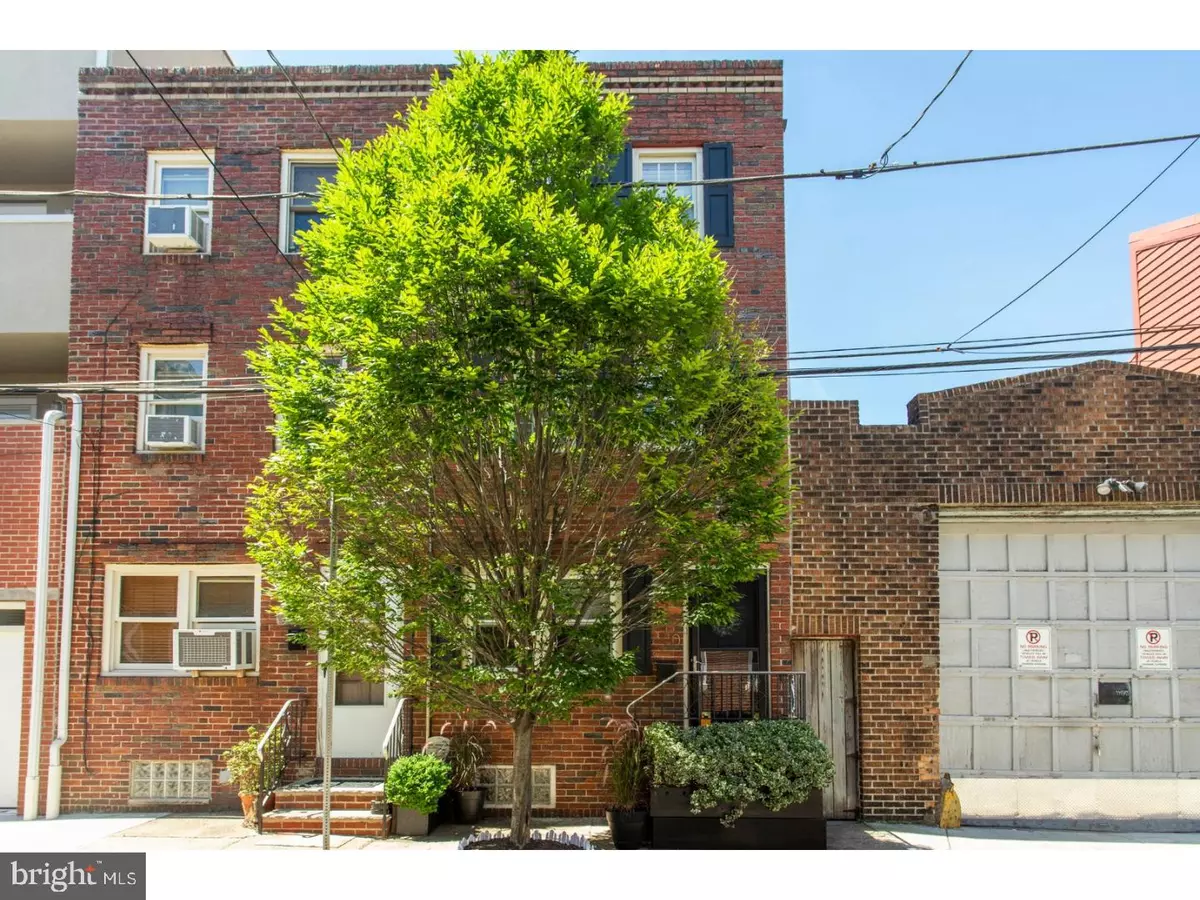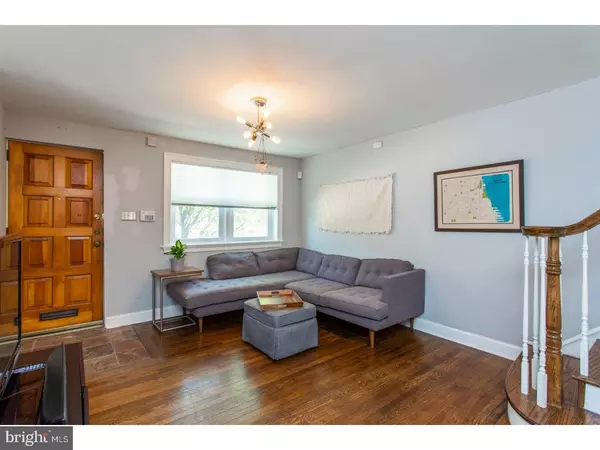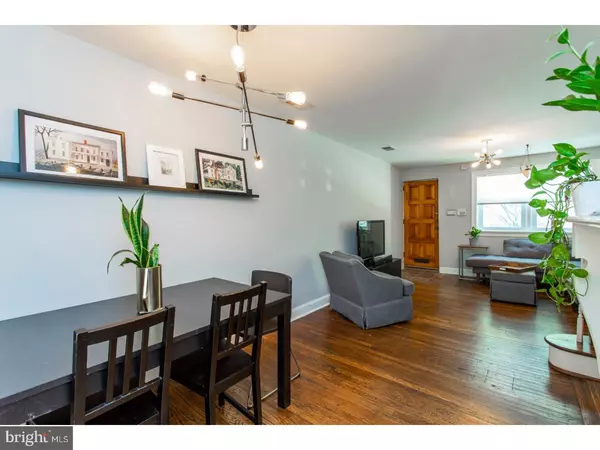$399,000
$399,000
For more information regarding the value of a property, please contact us for a free consultation.
3 Beds
2 Baths
1,428 SqFt
SOLD DATE : 08/14/2018
Key Details
Sold Price $399,000
Property Type Townhouse
Sub Type Interior Row/Townhouse
Listing Status Sold
Purchase Type For Sale
Square Footage 1,428 sqft
Price per Sqft $279
Subdivision Passyunk Square
MLS Listing ID 1001903124
Sold Date 08/14/18
Style Traditional
Bedrooms 3
Full Baths 2
HOA Y/N N
Abv Grd Liv Area 1,428
Originating Board TREND
Year Built 1925
Annual Tax Amount $4,300
Tax Year 2018
Lot Size 637 Sqft
Acres 0.01
Lot Dimensions 15X43
Property Description
Step into this lovingly cared for three bedroom, two bath property and feel instantly at home. Enjoy entertaining in the open concept first floor with hardwood floors and an electric fireplace. Prepare meals in the gourmet kitchen with stainless steel appliances, gas cooking, European-style cabinetry and granite countertops. Refresh outdoors in the quaint backyard. Relax upstairs on the second floor with its two well-sized bedrooms and large bathroom. Retreat to the charming third floor master suite with its vaulted ceilings, exposed brick walls, bathroom and plenty of storage. This home is located on a tree-lined street a short walk from the Italian Market and East Passyunk restaurants. It features a two-year old HVAC with upgraded Halo air purifying system, two-year old hot water heater, updated Andersen windows and doors, energy-efficient basement and new exterior fencing.
Location
State PA
County Philadelphia
Area 19147 (19147)
Zoning RSA5
Rooms
Other Rooms Living Room, Dining Room, Primary Bedroom, Bedroom 2, Kitchen, Family Room, Bedroom 1
Basement Full
Interior
Interior Features Kitchen - Eat-In
Hot Water Natural Gas
Heating Gas
Cooling Central A/C
Fireplaces Number 1
Fireplace Y
Heat Source Natural Gas
Laundry Basement
Exterior
Water Access N
Accessibility None
Garage N
Building
Story 3+
Sewer Public Sewer
Water Public
Architectural Style Traditional
Level or Stories 3+
Additional Building Above Grade
New Construction N
Schools
School District The School District Of Philadelphia
Others
Senior Community No
Tax ID 021166000
Ownership Fee Simple
Read Less Info
Want to know what your home might be worth? Contact us for a FREE valuation!

Our team is ready to help you sell your home for the highest possible price ASAP

Bought with Marian F McGee • Plumer & Associates Inc
"My job is to find and attract mastery-based agents to the office, protect the culture, and make sure everyone is happy! "







