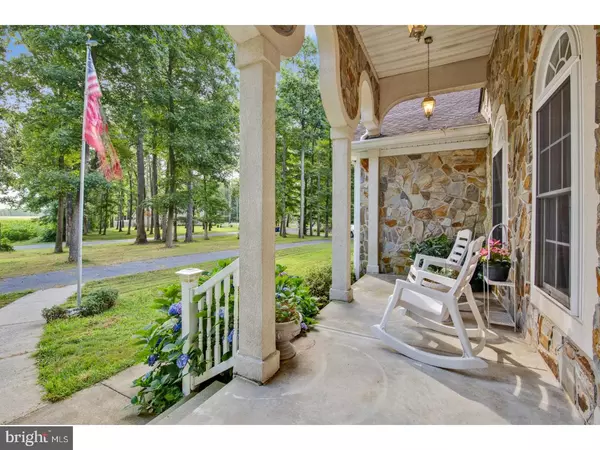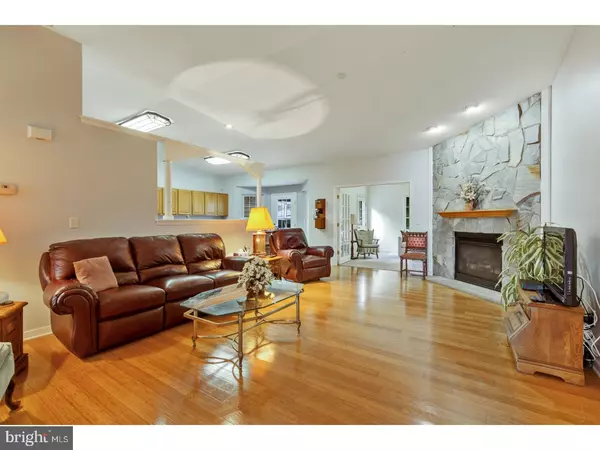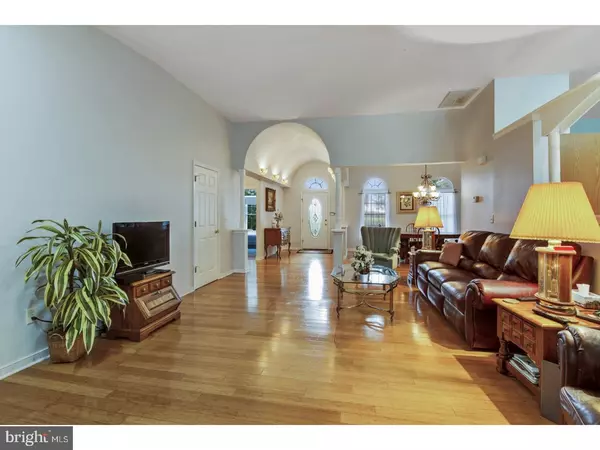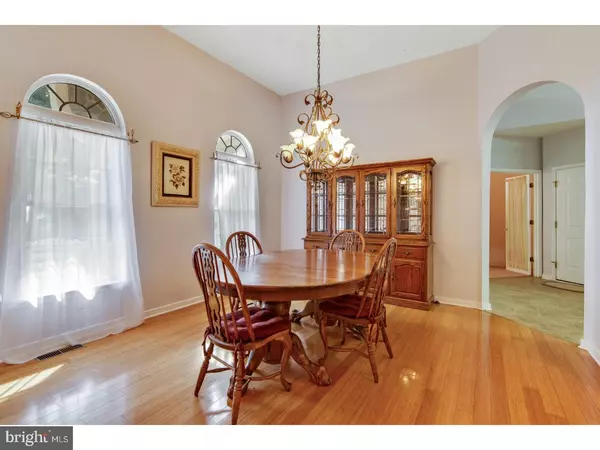$339,900
$339,000
0.3%For more information regarding the value of a property, please contact us for a free consultation.
3 Beds
3 Baths
2,477 SqFt
SOLD DATE : 08/22/2018
Key Details
Sold Price $339,900
Property Type Single Family Home
Sub Type Detached
Listing Status Sold
Purchase Type For Sale
Square Footage 2,477 sqft
Price per Sqft $137
Subdivision None Available
MLS Listing ID 1002055482
Sold Date 08/22/18
Style Ranch/Rambler
Bedrooms 3
Full Baths 3
HOA Y/N N
Abv Grd Liv Area 2,477
Originating Board TREND
Year Built 2004
Annual Tax Amount $1,302
Tax Year 2017
Lot Size 1.229 Acres
Acres 1.23
Lot Dimensions 175X306
Property Description
Custom and contemporary masterpiece on Cool Spring Rd. Owner designed and built this 14-year young home that touts angles, arches and open floor plan! Almost 2,500 sq. ft., this 3BRs/3 full bath home is on 1.2 acres in pocket of privacy! Striking stone exterior with unique scalloped edged covered front porch is gorgeous! Step inside for look of luxury! Soaring 9 ? 15 ft. ceilings, bamboo hardwood floors, and abundant natural light offer stunning combination. Plus, surround sound and alarm system. wall with column anchor and 6 tiffany-style up-lighting provide finesse in foyer. Beyond, rooms are open and interconnected. To right is guest wing with BR that boasts sky blue paint/carpet, DD closet, vaulted ceiling and Palladian window with hibiscus plant outside offering natural art of blooming beauty and privacy. Full bath features rose paint, oak vanity with rose top, tri-mirror, and huge lead glass window. Adjacent is mother-in-law suite in light lavender with tan carpeting, trio of transom windows plus oversize double window that could be French doors. 2 closets offer optimal wardrobe storage! Big adjoining bath of oak vanity with tri-mirror is perfect for dual morning routines. This section has its own separate heating/cooling system. To left of foyer is DR where its 2 Palladian windows and elevated ceiling set stage for low-key buffets to high-class dinner parties! From DR arched doorway leads into LR/FR with tons of open space grounded only by striking natural stone gas floor-to-ceiling FP. Now that's wow! French doors off LR/FR open to sunroom, perfect for relax-and-recharge or home office with its own entrance. Cream paint and taupe carpeting keep it neutral. Huge kitchen is functional and fabulous with plentiful cabinets, double oven, Jennair stove with 4+ burners, and commercial-style refrigerator/freezer along with bump-out window, open pass through to LR/FR and archway into DR. Exceptional architectural elements! Dual ceiling lights, oak cabinets and SS/Black appliances round out kitchen. French doors into MBR that's spectacular and sequestered! It sits opposite other BRs and features sitting area, vaulted ceiling, bump-out with trio of windows, Palladian window, and walk-in closet. Along with shower, linen closet and oak vanity, bath touts corner Jacuzzi with lead glass window above! 2-car garage (600+ sq. ft.) faces back with parking pad. Elevated patio looks to angled flat yard with tree-line. Impressive outdoor space! Extraordinary living!
Location
State DE
County Sussex
Area Indian River Hundred (31008)
Zoning E
Rooms
Other Rooms Living Room, Primary Bedroom, Bedroom 2, Kitchen, Bedroom 1, Attic
Interior
Interior Features Primary Bath(s), Kitchen - Eat-In
Hot Water Electric
Heating None, Forced Air
Cooling Central A/C
Flooring Wood, Fully Carpeted
Equipment Oven - Wall, Oven - Double
Fireplace N
Appliance Oven - Wall, Oven - Double
Laundry None
Exterior
Exterior Feature Patio(s), Porch(es)
Parking Features Garage Door Opener
Garage Spaces 4.0
Water Access N
Accessibility None
Porch Patio(s), Porch(es)
Attached Garage 2
Total Parking Spaces 4
Garage Y
Building
Story 1
Sewer On Site Septic
Water Well
Architectural Style Ranch/Rambler
Level or Stories 1
Additional Building Above Grade
New Construction N
Schools
School District Cape Henlopen
Others
Senior Community No
Tax ID 234-05.00-37.01
Ownership Fee Simple
Read Less Info
Want to know what your home might be worth? Contact us for a FREE valuation!

Our team is ready to help you sell your home for the highest possible price ASAP

Bought with Non Subscribing Member • Non Member Office
"My job is to find and attract mastery-based agents to the office, protect the culture, and make sure everyone is happy! "







