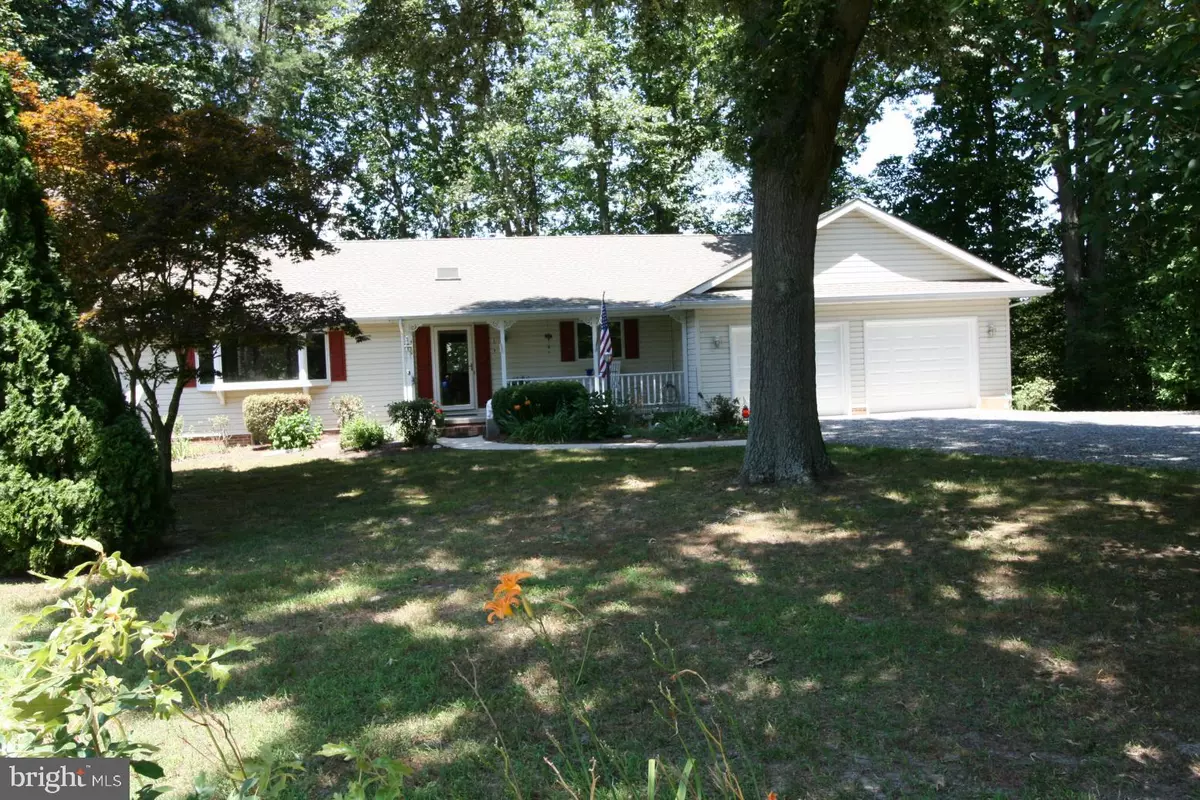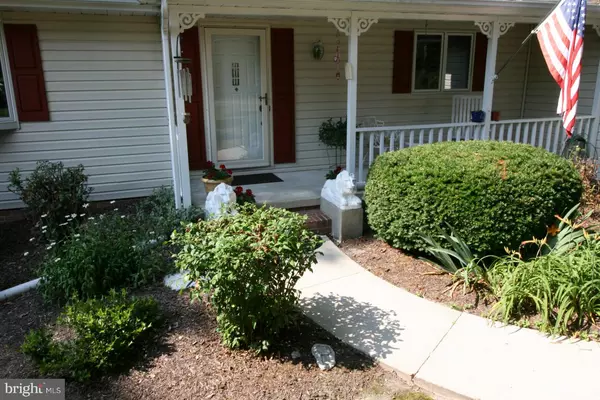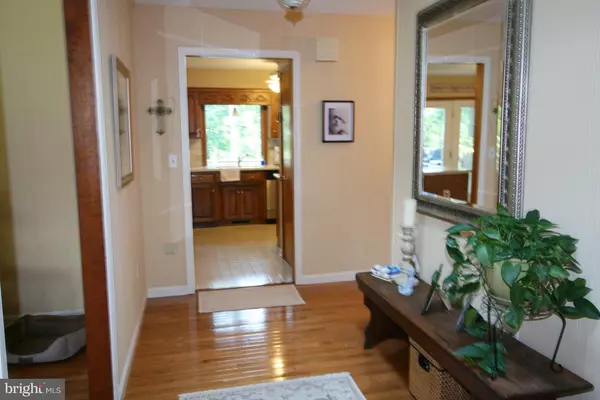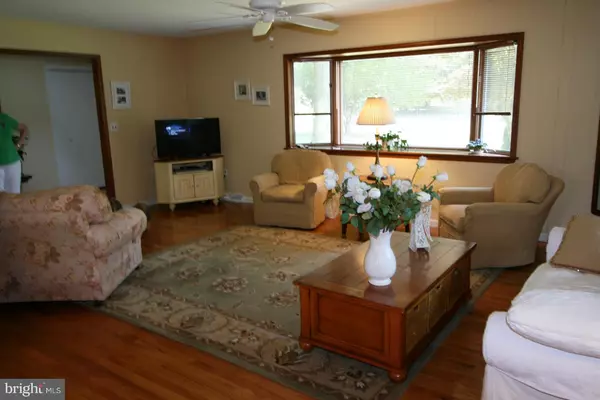$276,000
$279,500
1.3%For more information regarding the value of a property, please contact us for a free consultation.
3 Beds
3 Baths
2,140 SqFt
SOLD DATE : 08/30/2018
Key Details
Sold Price $276,000
Property Type Single Family Home
Sub Type Detached
Listing Status Sold
Purchase Type For Sale
Square Footage 2,140 sqft
Price per Sqft $128
Subdivision None Available
MLS Listing ID 1001987468
Sold Date 08/30/18
Style Raised Ranch/Rambler,Ranch/Rambler
Bedrooms 3
Full Baths 3
HOA Y/N N
Abv Grd Liv Area 1,516
Originating Board BRIGHT
Year Built 1989
Annual Tax Amount $1,291
Tax Year 2017
Lot Size 0.849 Acres
Acres 0.85
Lot Dimensions 284 x 233 x 154.08 + 145.43 x 41.41
Property Description
Custom built raised ranch by Arthur Bradley. Seasonal views of Hammond Pond & stream. When you enter this warm & inviting home you will notice the glossy hardwood floors in the foyer & throughout the main level. The Corian Kitchen with Jen-Air range overlooks the shaded backyard. Built in 1989 & updated steadily since 2011; quality materials and workmanship are evident in every room. This traditional layout features 2 large bedrooms and 2 baths on the main level. There are formal and informal dining areas. Oversized rear windows capture views the tranquil woods, stream & visiting wildlife. The Master BR has a walk-in and full bath with shower. Ample storage is provided in the walk-up attic and full basement with interior stairs. That lower level is partially finished to provide a Rec room complete with kitchenette, bath and bedroom area; and separate walk-out entrance. Ideal for Air BnB, or possibly an efficiency apartment, or your teenager!
Location
State DE
County Sussex
Area Cedar Creek Hundred (31004)
Zoning RES
Direction Southeast
Rooms
Other Rooms Living Room, Dining Room, Primary Bedroom, Bedroom 2, Kitchen, Game Room, Foyer, Bedroom 1, Bathroom 3
Basement Full, Interior Access, Partially Finished, Rear Entrance, Sump Pump, Walkout Level, Daylight, Partial
Main Level Bedrooms 2
Interior
Interior Features Air Filter System, Attic, Breakfast Area, Carpet, Ceiling Fan(s), Central Vacuum, Combination Kitchen/Dining, Dining Area, Floor Plan - Traditional, Formal/Separate Dining Room, Kitchen - Efficiency, Primary Bath(s), Skylight(s), Stall Shower, Upgraded Countertops, Walk-in Closet(s), Wood Floors
Heating Forced Air, Propane
Cooling Central A/C, Ceiling Fan(s)
Flooring Hardwood, Tile/Brick, Vinyl
Equipment Cooktop - Down Draft, Dishwasher, Extra Refrigerator/Freezer, Microwave, Oven - Self Cleaning, Oven - Single, Oven/Range - Electric, Refrigerator, Stainless Steel Appliances, Washer/Dryer Hookups Only
Fireplace N
Window Features Double Pane,Insulated
Appliance Cooktop - Down Draft, Dishwasher, Extra Refrigerator/Freezer, Microwave, Oven - Self Cleaning, Oven - Single, Oven/Range - Electric, Refrigerator, Stainless Steel Appliances, Washer/Dryer Hookups Only
Heat Source Bottled Gas/Propane
Laundry Main Floor
Exterior
Exterior Feature Deck(s), Porch(es)
Parking Features Additional Storage Area, Garage - Front Entry, Garage Door Opener, Inside Access
Garage Spaces 2.0
Water Access N
View Creek/Stream, Trees/Woods
Roof Type Architectural Shingle
Street Surface Black Top
Accessibility Grab Bars Mod
Porch Deck(s), Porch(es)
Road Frontage State
Attached Garage 2
Total Parking Spaces 2
Garage Y
Building
Lot Description Backs to Trees, Front Yard, Landscaping, Not In Development, SideYard(s), Sloping, Stream/Creek
Story 2
Foundation Block
Sewer Gravity Sept Fld, On Site Septic, Septic Permit Issued
Water Private
Architectural Style Raised Ranch/Rambler, Ranch/Rambler
Level or Stories 2
Additional Building Above Grade, Below Grade
Structure Type Dry Wall
New Construction N
Schools
School District Milford
Others
Senior Community No
Tax ID 130-03.00-2.02
Ownership Fee Simple
SqFt Source Estimated
Acceptable Financing Cash, Conventional, FHA 203(b), VA
Listing Terms Cash, Conventional, FHA 203(b), VA
Financing Cash,Conventional,FHA 203(b),VA
Special Listing Condition Standard
Read Less Info
Want to know what your home might be worth? Contact us for a FREE valuation!

Our team is ready to help you sell your home for the highest possible price ASAP

Bought with TODD MANNING • RE/MAX Associates
"My job is to find and attract mastery-based agents to the office, protect the culture, and make sure everyone is happy! "







