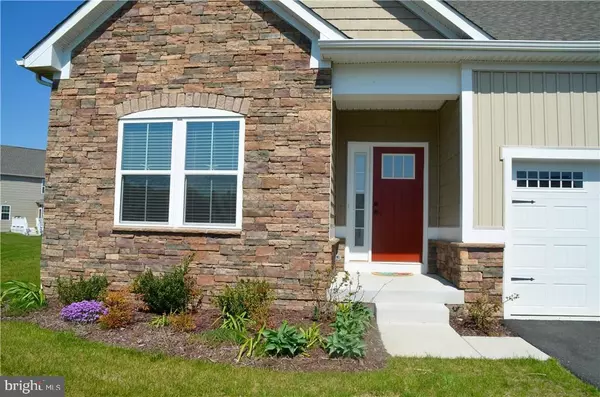$330,000
$339,900
2.9%For more information regarding the value of a property, please contact us for a free consultation.
3 Beds
3 Baths
1,890 SqFt
SOLD DATE : 08/31/2018
Key Details
Sold Price $330,000
Property Type Single Family Home
Sub Type Detached
Listing Status Sold
Purchase Type For Sale
Square Footage 1,890 sqft
Price per Sqft $174
Subdivision Swann Cove West
MLS Listing ID 1001573208
Sold Date 08/31/18
Style Contemporary
Bedrooms 3
Full Baths 3
HOA Fees $110/ann
HOA Y/N Y
Abv Grd Liv Area 1,890
Originating Board SCAOR
Year Built 2016
Lot Size 0.260 Acres
Acres 0.26
Property Description
LIKE NEW, UPGRADED & PERFECTLY SITUATED ON A CUL DE SAC, ON LARGEST LOT IN SWANN COVE WEST! 2016 Piza Torre Model, located in tax-friendly DE, yet only 4 miles to beaches & resort entertainment in Fenwick Island, DE and Ocean City, MD. Gourmet Chef's Kitchen featuring Granite, S.S. Appliances, Lg Island w/Breakfast Bar, Butler's Pantry, Pantry & tons of beautiful cherry cabinets. The Kitchen overlooks the great room & flows into Dining area & Morning room. The open concept floor plan is perfect for entertaining! Relax in the Spacious 1st floor master en suite w/tray ceilings & extended sitting area. 1st floor also offers 2nd Bd, Full Bath, Study w/french doors (could be used as 4th bd) & Lg Mud/Laundry rm, off of garage. Spacious 2nd floor living area, full bath & 3rd Bd. LOTS OF STORAGE! This waterfront community has a fitness room, swimming pool, and coming soon a waterfront boardwalk/walkway along Dirickson Creek! PROGRAMMABLE IRRIGATION! LAWN MAINT. INCLUDED!
Location
State DE
County Sussex
Area Baltimore Hundred (31001)
Zoning RESIDENTIAL
Rooms
Other Rooms Office
Basement Sump Pump
Main Level Bedrooms 3
Interior
Interior Features Attic, Breakfast Area, Kitchen - Country, Kitchen - Island, Combination Kitchen/Living, Pantry, Entry Level Bedroom, Ceiling Fan(s)
Hot Water Electric
Heating Heat Pump(s)
Cooling Central A/C, Heat Pump(s)
Flooring Carpet, Hardwood, Tile/Brick, Vinyl
Equipment Dishwasher, Disposal, Dryer - Electric, Exhaust Fan, Icemaker, Refrigerator, Microwave, Oven/Range - Gas, Oven - Self Cleaning, Washer, Water Heater
Furnishings No
Fireplace N
Window Features Insulated,Screens
Appliance Dishwasher, Disposal, Dryer - Electric, Exhaust Fan, Icemaker, Refrigerator, Microwave, Oven/Range - Gas, Oven - Self Cleaning, Washer, Water Heater
Heat Source Electric
Laundry Lower Floor
Exterior
Parking Features Garage Door Opener
Garage Spaces 4.0
Utilities Available Cable TV Available
Amenities Available Fitness Center, Swimming Pool
Water Access N
Roof Type Architectural Shingle
Accessibility None
Attached Garage 2
Total Parking Spaces 4
Garage Y
Building
Lot Description Cleared, Landscaping
Story 2
Foundation Block, Crawl Space
Sewer Private Sewer
Water Public
Architectural Style Contemporary
Level or Stories 2
Additional Building Above Grade
Structure Type Vaulted Ceilings
New Construction N
Schools
Elementary Schools Phillip C. Showell
Middle Schools Selbyville
High Schools Sussex Central
School District Indian River
Others
Senior Community No
Tax ID 533-12.00-1059.00
Ownership Fee Simple
SqFt Source Estimated
Acceptable Financing Cash, Conventional
Listing Terms Cash, Conventional
Financing Cash,Conventional
Special Listing Condition Standard
Read Less Info
Want to know what your home might be worth? Contact us for a FREE valuation!

Our team is ready to help you sell your home for the highest possible price ASAP

Bought with Cynthia Hollowell • Coldwell Banker Realty
"My job is to find and attract mastery-based agents to the office, protect the culture, and make sure everyone is happy! "







