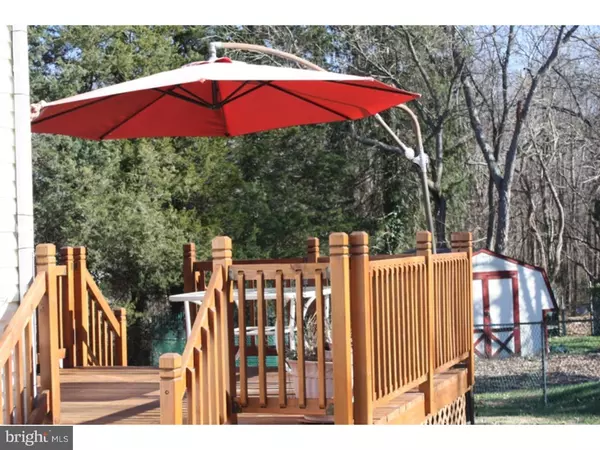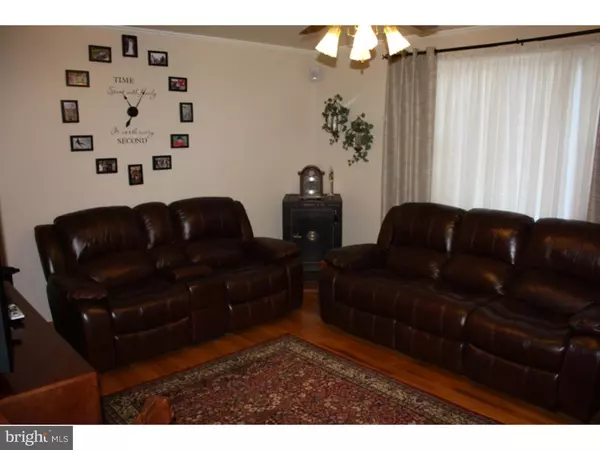$189,500
$189,500
For more information regarding the value of a property, please contact us for a free consultation.
4 Beds
1 Bath
0.35 Acres Lot
SOLD DATE : 09/01/2016
Key Details
Sold Price $189,500
Property Type Single Family Home
Sub Type Detached
Listing Status Sold
Purchase Type For Sale
Subdivision None Available
MLS Listing ID 1002374000
Sold Date 09/01/16
Style Cape Cod
Bedrooms 4
Full Baths 1
HOA Y/N N
Originating Board TREND
Annual Tax Amount $3,330
Tax Year 2015
Lot Size 0.348 Acres
Acres 0.35
Lot Dimensions 132X115
Property Description
Sellers are Highly Motivated! Look No Further! This move-in-ready- Cape Cod is absolutely beautiful!! Home is located on a cul-de-sac with 2+ parking and plenty of yard space to enjoy fruit trees, gardening as well as spending time in the Hot Tub or having coffee with friends on the gorgeous deck or front porch! If that's not enough, try a few laps in the in-ground pool, or enjoy an evening stroll through your secluded access to the adjacent Park! The home is completely fenced in with a 12x12 shed and a separate double door container to store all your pool accessories. Upon entering the home you're greeted with hardwood floors and a warm appealing living room. Eat in Kitchen has lovely cabinetry, laminate countertops and a spacious pantry. Master bedroom, on the main level, is large enough for a king size bed and other furniture. Across the hall is the bathroom & another nice size bedroom. All four bedrooms are w/w carpet with lighted ceiling fans. Traveling up the beautiful hardwood stairs will take you to - two bedrooms and the attic. The attic storage has an insulated door. The bedroom on the left has "Window" bench storage. There's also custom built in "Dresser Drawers" and a custom built-in desk, to keep things neat & tidy. Bedroom on the right also has a "Window" bench storage, which can be used for storage as well as a sitting area to do plenty of quiet time reading. There are Double closets in this room! The familyroom is located in the basement with beautiful hardwood laminate floors and recess lights. Laundry room also in basement with additional space for a "Handy" man workstation. Home is minutes from Joint Base MDL and other amenities. This home is ready for you to say it's yours! There are 2 workstation benches- 1 stays (steel) and the 2nd negotiable. Also, the kitchen refrigerator and window treatment - negotiable.
Location
State NJ
County Burlington
Area Pemberton Twp (20329)
Zoning RES
Rooms
Other Rooms Living Room, Primary Bedroom, Bedroom 2, Bedroom 3, Kitchen, Family Room, Bedroom 1, Laundry
Basement Full
Interior
Interior Features Kitchen - Eat-In
Hot Water Electric
Heating Oil
Cooling Central A/C
Fireplace N
Heat Source Oil
Laundry Basement
Exterior
Garage Spaces 3.0
Pool In Ground
Water Access N
Accessibility None
Total Parking Spaces 3
Garage N
Building
Story 1.5
Sewer Public Sewer
Water Well
Architectural Style Cape Cod
Level or Stories 1.5
New Construction N
Schools
Middle Schools Helen A Fort
High Schools Pemberton Township
School District Pemberton Township Schools
Others
Senior Community No
Tax ID 29-00834-00009
Ownership Fee Simple
Read Less Info
Want to know what your home might be worth? Contact us for a FREE valuation!

Our team is ready to help you sell your home for the highest possible price ASAP

Bought with Cynthia A Kieft • RE/MAX at Home
"My job is to find and attract mastery-based agents to the office, protect the culture, and make sure everyone is happy! "







