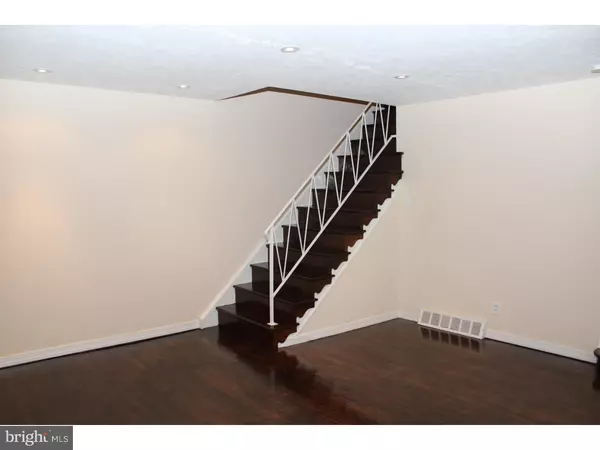$234,000
$240,000
2.5%For more information regarding the value of a property, please contact us for a free consultation.
3 Beds
3 Baths
1,584 SqFt
SOLD DATE : 05/30/2016
Key Details
Sold Price $234,000
Property Type Single Family Home
Sub Type Twin/Semi-Detached
Listing Status Sold
Purchase Type For Sale
Square Footage 1,584 sqft
Price per Sqft $147
Subdivision Krewstown
MLS Listing ID 1002376440
Sold Date 05/30/16
Style Traditional
Bedrooms 3
Full Baths 2
Half Baths 1
HOA Y/N N
Abv Grd Liv Area 1,584
Originating Board TREND
Year Built 1967
Tax Year 2016
Lot Size 2,910 Sqft
Acres 0.07
Lot Dimensions 24X120
Property Description
Located on a quiet street you will find this 2 story home that has just had a amazing makeover. This home features a large living room for entertaining and relaxing. The dining area is to the right which overlooks the large kitchen. The modern kitchen has granite counter-tops, stainless Steel appliances, tiled back splash with plenty of counter and cabinet space to make any chef happy. The home's original hardwood floors have been redone through-out and you will notice that all the rooms have plenty of windows that allow ample natural light to shine in. The second floor features a Master Sweet with full bathroom and a walk in closet. On the second floor you will also find 2 additional bedrooms and the hall bathroom. Moving downstairs we have a fully finished basement, featuring a entertainment area with sliding doors that open to the backyard that will be perfect for your summer BBQ's. The basement also feature a finished laundry room and your one car garage. This home is waiting to meet its new owners, and they are only an appointment away!
Location
State PA
County Philadelphia
Area 19115 (19115)
Zoning RSA3
Rooms
Other Rooms Living Room, Dining Room, Primary Bedroom, Bedroom 2, Kitchen, Family Room, Bedroom 1, Laundry, Attic
Basement Full, Fully Finished
Interior
Interior Features Primary Bath(s), Skylight(s), Ceiling Fan(s)
Hot Water Natural Gas
Heating Gas
Cooling Central A/C
Flooring Wood, Tile/Brick
Equipment Oven - Self Cleaning, Dishwasher, Energy Efficient Appliances, Built-In Microwave
Fireplace N
Window Features Energy Efficient,Replacement
Appliance Oven - Self Cleaning, Dishwasher, Energy Efficient Appliances, Built-In Microwave
Heat Source Natural Gas
Laundry Lower Floor
Exterior
Garage Spaces 2.0
Fence Other
Water Access N
Roof Type Flat
Accessibility None
Attached Garage 1
Total Parking Spaces 2
Garage Y
Building
Lot Description Rear Yard, SideYard(s)
Story 2
Sewer Public Sewer
Water Public
Architectural Style Traditional
Level or Stories 2
Additional Building Above Grade
New Construction N
Schools
School District The School District Of Philadelphia
Others
Senior Community No
Tax ID 632304100
Ownership Fee Simple
Acceptable Financing Conventional, VA, FHA 203(b), USDA
Listing Terms Conventional, VA, FHA 203(b), USDA
Financing Conventional,VA,FHA 203(b),USDA
Read Less Info
Want to know what your home might be worth? Contact us for a FREE valuation!

Our team is ready to help you sell your home for the highest possible price ASAP

Bought with Suvarna Varghese • RE/MAX Elite
"My job is to find and attract mastery-based agents to the office, protect the culture, and make sure everyone is happy! "







