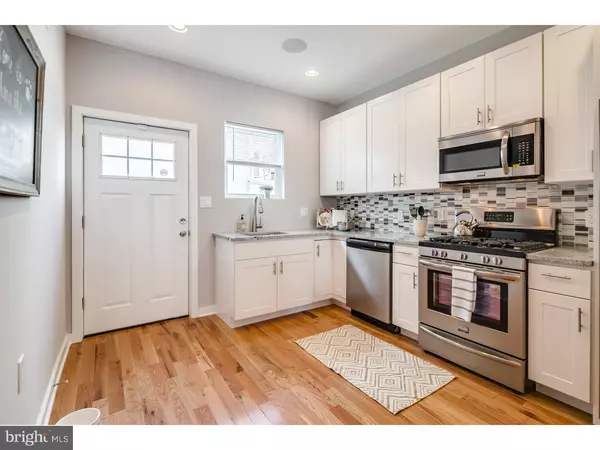$390,000
$400,000
2.5%For more information regarding the value of a property, please contact us for a free consultation.
3 Beds
3 Baths
SOLD DATE : 03/18/2016
Key Details
Sold Price $390,000
Property Type Townhouse
Sub Type Interior Row/Townhouse
Listing Status Sold
Purchase Type For Sale
Subdivision Passyunk Square
MLS Listing ID 1002378796
Sold Date 03/18/16
Style Traditional
Bedrooms 3
Full Baths 3
HOA Y/N N
Originating Board TREND
Year Built 2016
Annual Tax Amount $139
Tax Year 2016
Property Description
Rare opportunity to buy a new construction home at the north end of the Passyunk Square red hot area! Gorgeous finishes throughout with three amazing tiled bathrooms, roof deck with spectacular skyline view, tax abatement pending, hardwood floors throughout, iron railing system throughout and much much more. The kitchen is gorgeous with top-of-the-line granite countertops, stainless steel appliance package, beautiful cabinetry, and designer tile backsplash. The master suite is perfect with great closet space beautiful master bath with walking tiled shower, great ceiling height and stairs to one of the best roof decks you will find in Center City Philadelphia with unobstructed full view of the skyline. Other amenities included are a finished basement which can act as a second living room, amazing paint color scheme and designer light fixtures throughout, extra tall ceiling heights on every floor, high-efficiency heating and mechanical units. Walk everywhere, walk to Passyunk Avenue and enjoy Center City's best restaurant scene.
Location
State PA
County Philadelphia
Area 19147 (19147)
Zoning RSA5
Rooms
Other Rooms Living Room, Primary Bedroom, Bedroom 2, Kitchen, Bedroom 1
Basement Full, Fully Finished
Interior
Interior Features Kitchen - Eat-In
Hot Water Natural Gas
Heating Gas
Cooling Central A/C
Fireplace N
Heat Source Natural Gas
Laundry Basement
Exterior
Exterior Feature Roof
Water Access N
Accessibility None
Porch Roof
Garage N
Building
Story 3+
Sewer Public Sewer
Water Public
Architectural Style Traditional
Level or Stories 3+
New Construction Y
Schools
School District The School District Of Philadelphia
Others
Senior Community No
Tax ID 012070100
Ownership Fee Simple
Read Less Info
Want to know what your home might be worth? Contact us for a FREE valuation!

Our team is ready to help you sell your home for the highest possible price ASAP

Bought with Cher Baylor • RE/MAX One Realty - TCDT
"My job is to find and attract mastery-based agents to the office, protect the culture, and make sure everyone is happy! "







