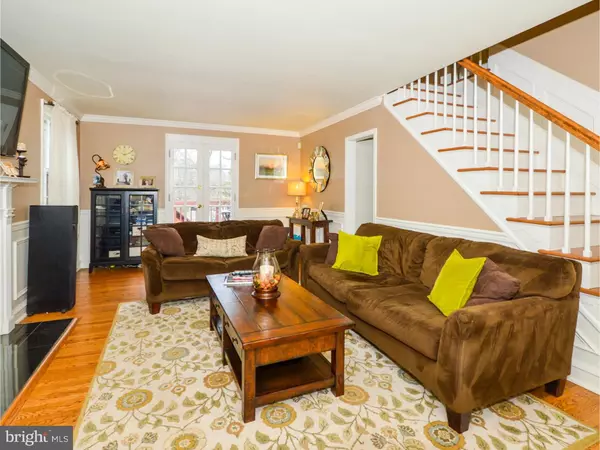$302,500
$299,000
1.2%For more information regarding the value of a property, please contact us for a free consultation.
3 Beds
2 Baths
1,416 SqFt
SOLD DATE : 05/06/2016
Key Details
Sold Price $302,500
Property Type Single Family Home
Sub Type Detached
Listing Status Sold
Purchase Type For Sale
Square Footage 1,416 sqft
Price per Sqft $213
Subdivision Twickenham Village
MLS Listing ID 1002383520
Sold Date 05/06/16
Style Colonial
Bedrooms 3
Full Baths 1
Half Baths 1
HOA Y/N N
Abv Grd Liv Area 1,416
Originating Board TREND
Year Built 1951
Annual Tax Amount $8,597
Tax Year 2016
Lot Size 10,656 Sqft
Acres 0.24
Lot Dimensions 70
Property Description
Welcome home to this charming, well maintained colonial in sought after Twickenham Village. Situated on the top of a quiet side street, this home boasts privacy, character, and beautiful details throughout. Pride of ownership is evident throughout this lovely home. Just through the front door you are greeted by an attractive wood staircase, rich hardwood floors and beautifully painted walls decorated with wainscoting & crown molding. On the left you will find an over-sized family room with a wood burning fireplace, many windows for an abundance of light and french doors leading to the large, elevated deck. On the right is the dining room that is perfectly situated for entertaining. Just off the dining room you will find the kitchen, complete with upgraded stainless steel appliances and a convenient private side entrance. A powder room and spacious pantry complete the well designed first floor. Upstairs you will find a generously sized master bedroom with a large walk in closet and ceiling fan. Two additional bedrooms and a beautifully updated full bath complete the second floor. Add your own finishing touches to the walkout basement that boasts both direct access from the garage and to the back yard. This property offers wonderful outdoor space perfect for entertaining. Enjoy a large private deck complete with wired speakers and a large fenced back yard. Spend time relaxing on your covered front porch while you read a book or spend time with neighbors. This well-appointed and equipped home has ample storage in the floored attic, basement and garage, and is conveniently less than a mile from the popular Glenside train station (a Septa HUB), shopping and major highways.
Location
State PA
County Montgomery
Area Cheltenham Twp (10631)
Zoning R4
Rooms
Other Rooms Living Room, Dining Room, Primary Bedroom, Bedroom 2, Kitchen, Family Room, Bedroom 1, Attic
Basement Full, Unfinished, Outside Entrance
Interior
Interior Features Butlers Pantry, Ceiling Fan(s)
Hot Water Natural Gas
Heating Gas, Forced Air
Cooling Central A/C
Flooring Wood, Fully Carpeted, Tile/Brick
Fireplaces Number 1
Equipment Built-In Range, Dishwasher, Built-In Microwave
Fireplace Y
Appliance Built-In Range, Dishwasher, Built-In Microwave
Heat Source Natural Gas
Laundry Basement
Exterior
Exterior Feature Deck(s), Porch(es)
Parking Features Inside Access
Garage Spaces 4.0
Fence Other
Utilities Available Cable TV
Water Access N
Roof Type Pitched,Shingle
Accessibility None
Porch Deck(s), Porch(es)
Attached Garage 1
Total Parking Spaces 4
Garage Y
Building
Lot Description Front Yard, Rear Yard
Story 2
Sewer Public Sewer
Water Public
Architectural Style Colonial
Level or Stories 2
Additional Building Above Grade
New Construction N
Schools
High Schools Cheltenham
School District Cheltenham
Others
Senior Community No
Tax ID 31-00-17587-004
Ownership Fee Simple
Acceptable Financing Conventional, VA, FHA 203(b)
Listing Terms Conventional, VA, FHA 203(b)
Financing Conventional,VA,FHA 203(b)
Read Less Info
Want to know what your home might be worth? Contact us for a FREE valuation!

Our team is ready to help you sell your home for the highest possible price ASAP

Bought with Mary Lynne Loughery • Weichert Realtors
"My job is to find and attract mastery-based agents to the office, protect the culture, and make sure everyone is happy! "







