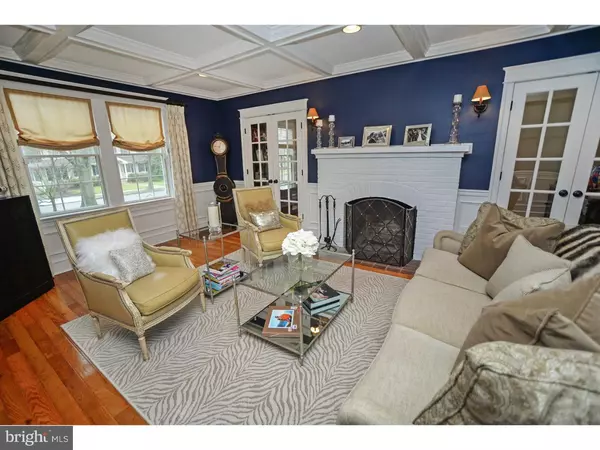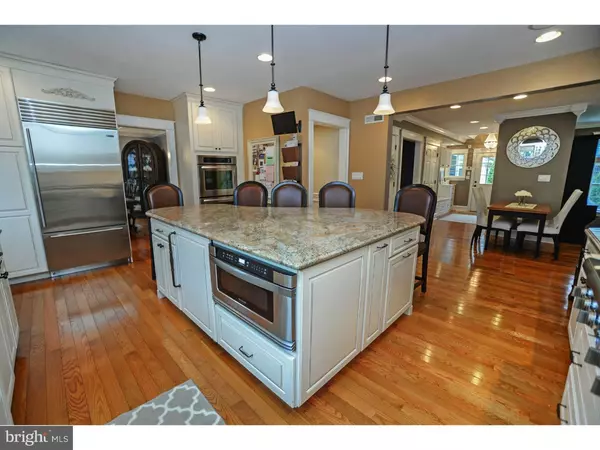$1,275,000
$1,275,000
For more information regarding the value of a property, please contact us for a free consultation.
4 Beds
5 Baths
3,814 SqFt
SOLD DATE : 05/31/2016
Key Details
Sold Price $1,275,000
Property Type Single Family Home
Sub Type Detached
Listing Status Sold
Purchase Type For Sale
Square Footage 3,814 sqft
Price per Sqft $334
Subdivision None Available
MLS Listing ID 1002389974
Sold Date 05/31/16
Style Colonial
Bedrooms 4
Full Baths 3
Half Baths 2
HOA Y/N N
Abv Grd Liv Area 3,814
Originating Board TREND
Year Built 2008
Annual Tax Amount $24,018
Tax Year 2015
Lot Size 0.252 Acres
Acres 0.25
Lot Dimensions 70X157
Property Description
A beautifully constructed center-hall colonial featuring an open floor plan with an expansive living space, showcasing some of the finest materials and workmanship. This wonderful home features 4 bedrooms and 3 full, 2 half baths. The gorgeous designer kitchen includes Sub-Zero/Thermador professional series stainless appliance package, custom cabinets with tile backsplash and granite countertops. This home was constructed in 2007 and underwent $400,000 in renovations and improvements in 2014, including a completely remodeled master bathroom, an added playroom, a custom large master bedroom closet, and a basement fitness center. Coffered ceilings added in both the living and dining rooms, and shadowboxing added in the living room. The mudroom was extended and features a new side entrance into barrel ceiling with custom closet/storage system and wainscoting. The recently added playroom provides ample light and features sliding glass doors and additional storage closets for toys coats and pantry items. On the second floor all recessed lighting was added in all of the bedrooms. The master bathroom was completely remodeled with a designer marble master bath with heated floors, a double custom vanity, storage cabinets and custom bookshelves. There is also a separate make up vanity and an extended claw foot tub with multifunction jets and also a beautiful marble steam shower. The master bedroom also had an added master bedroom closet with a high-end custom closet system. The finished basement features a half bath with heated floors, added built-in storage units, and a fitness room with closets and added windows for fresh air. On the exterior you have an extended side entrance, a fully fenced in yard with a two car detached garage, a recently installed custom paver driveway, metal roofing installed off of the playroom including built-in speakers, and exterior chimney work including a custom metal cap and stonework. Come enjoy all that this wonderful home has to offer and make Haddonfield yours!!
Location
State NJ
County Camden
Area Haddonfield Boro (20417)
Zoning R
Rooms
Other Rooms Living Room, Dining Room, Primary Bedroom, Bedroom 2, Bedroom 3, Kitchen, Family Room, Bedroom 1, Other, Attic
Basement Full, Drainage System, Fully Finished
Interior
Interior Features Primary Bath(s), Kitchen - Island, Butlers Pantry, Ceiling Fan(s), Sprinkler System, Exposed Beams, Stall Shower, Kitchen - Eat-In
Hot Water Natural Gas
Heating Gas, Zoned
Cooling Central A/C
Flooring Wood, Fully Carpeted, Vinyl, Tile/Brick
Fireplaces Number 1
Fireplaces Type Stone
Equipment Oven - Self Cleaning, Dishwasher, Refrigerator, Disposal, Energy Efficient Appliances
Fireplace Y
Window Features Energy Efficient,Replacement
Appliance Oven - Self Cleaning, Dishwasher, Refrigerator, Disposal, Energy Efficient Appliances
Heat Source Natural Gas
Laundry Upper Floor
Exterior
Parking Features Garage Door Opener
Garage Spaces 5.0
Fence Other
Utilities Available Cable TV
Water Access N
Accessibility None
Total Parking Spaces 5
Garage Y
Building
Lot Description Level, Front Yard, Rear Yard, SideYard(s)
Story 3+
Foundation Concrete Perimeter
Sewer Public Sewer
Water Public
Architectural Style Colonial
Level or Stories 3+
Additional Building Above Grade
Structure Type 9'+ Ceilings
New Construction N
Schools
Elementary Schools Central
Middle Schools Haddonfield
High Schools Haddonfield Memorial
School District Haddonfield Borough Public Schools
Others
Senior Community No
Tax ID 17-00081 05-00002 03
Ownership Fee Simple
Security Features Security System
Read Less Info
Want to know what your home might be worth? Contact us for a FREE valuation!

Our team is ready to help you sell your home for the highest possible price ASAP

Bought with Kathleen McDonald • BHHS Fox & Roach - Haddonfield
"My job is to find and attract mastery-based agents to the office, protect the culture, and make sure everyone is happy! "







