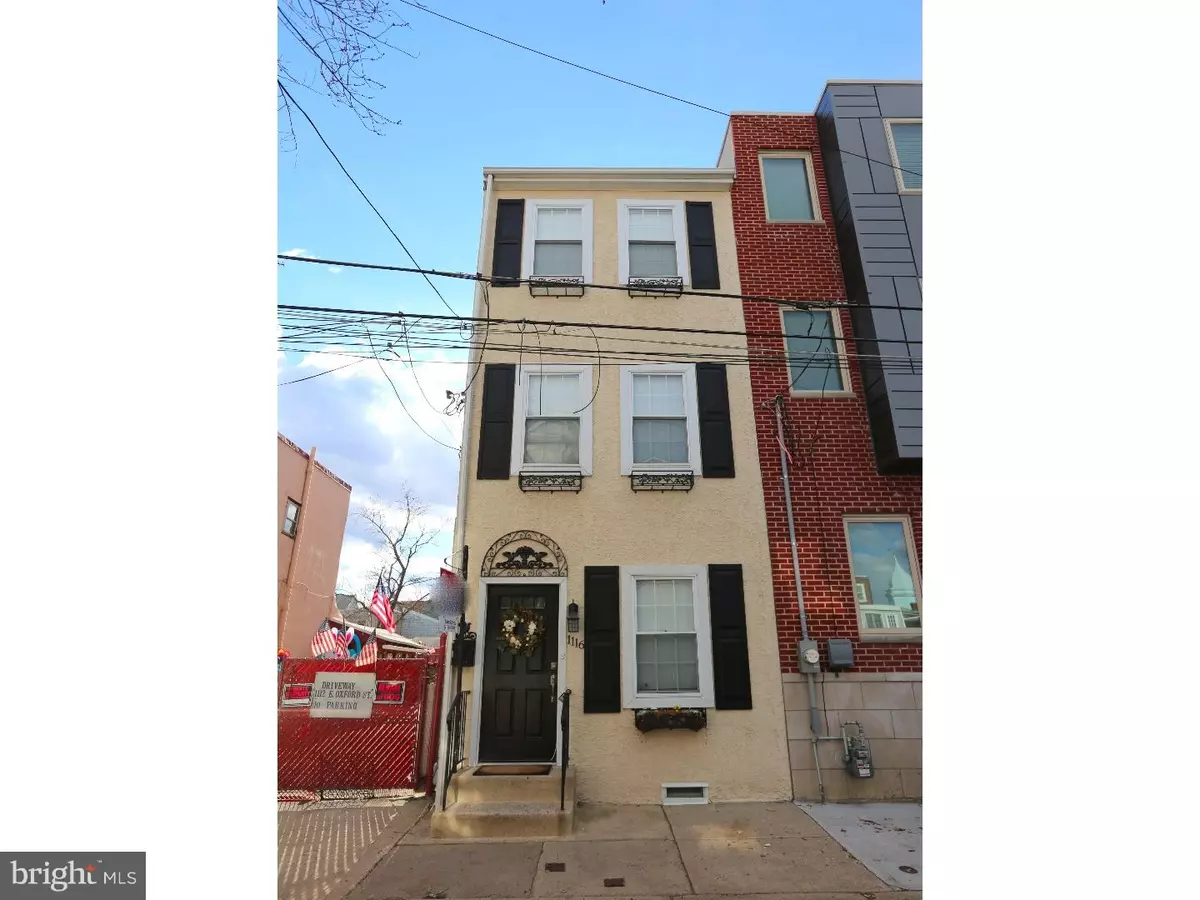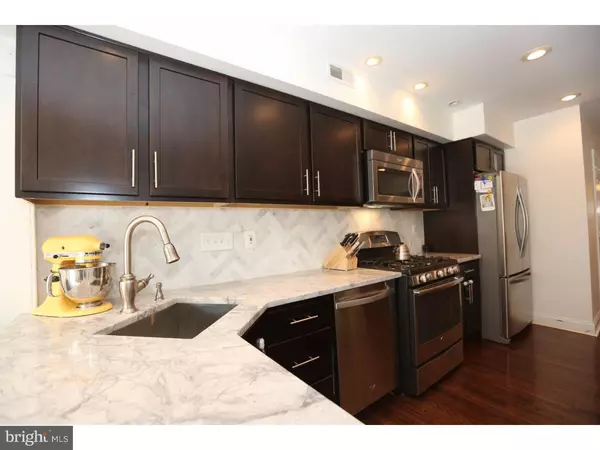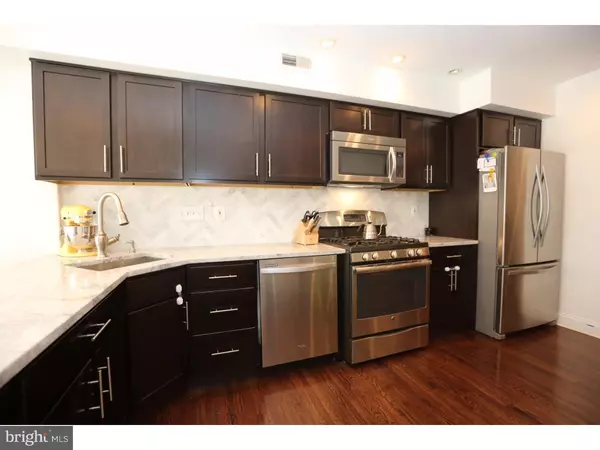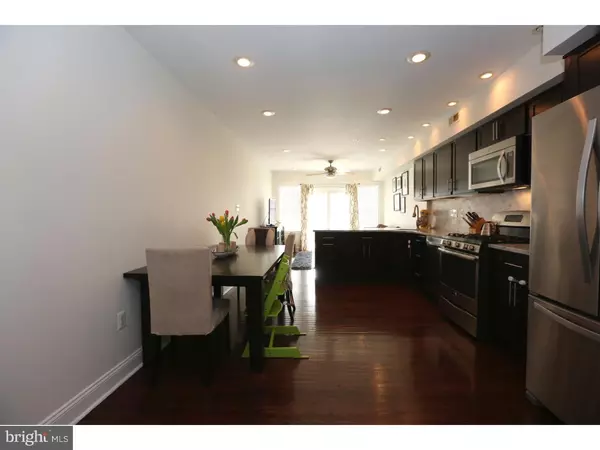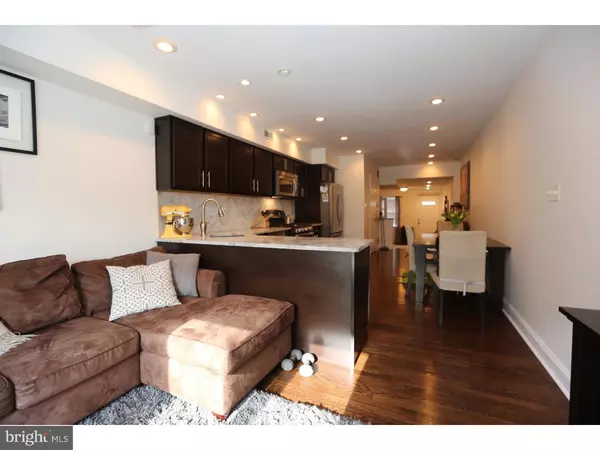$380,000
$379,900
For more information regarding the value of a property, please contact us for a free consultation.
3 Beds
3 Baths
1,956 SqFt
SOLD DATE : 05/06/2016
Key Details
Sold Price $380,000
Property Type Single Family Home
Sub Type Twin/Semi-Detached
Listing Status Sold
Purchase Type For Sale
Square Footage 1,956 sqft
Price per Sqft $194
Subdivision Fishtown
MLS Listing ID 1002401938
Sold Date 05/06/16
Style Straight Thru
Bedrooms 3
Full Baths 2
Half Baths 1
HOA Y/N N
Abv Grd Liv Area 1,956
Originating Board TREND
Year Built 2003
Annual Tax Amount $2,882
Tax Year 2016
Lot Size 1,054 Sqft
Acres 0.02
Lot Dimensions 13X53
Property Description
Be charmed by this soaring 3 story, 3 bedroom, 2.5 bath home located in the highly desired section of Riverside Fishtown! We love the look of the shutters from the street side and the amazing fenced in private rear yard that is beautiful year-round with almost no maintenance. Enter into a formal, open living room and step up to the dining area. Notice the hardwood floors which is one of the most prominent features throughout this home, and open layout with plethora of recessed lighting. There is a convenient powder room with custom tile work on the 1st floor and a large sun filled open kitchen with tons of natural light. This kitchen is completely fitted with stainless steel appliances, custom back splash, a peninsula with bonus storage, super white quartzite counters and shaker style cabinetry that is timeless. There is a sitting area/breakfast nook that overlooks the rear yard through slider doors. The upper level 2nd floor has 2 very nice sized bedrooms, ceiling fan, recessed light accents, closet space, and a large shared hall bath. The bath includes a large solid wood storage vanity with granite top that is beautiful and functional. The master bedroom is on the 3rd level and offers plenty of privacy and luxury. The master has an en suite bathroom that is extraordinary! Classic French Country inspired custom tile work, glass enclosed shower that is so gorgeous, beautiful modern vanity with marble counters... we love this bath! The bedroom features terrific closet space, recessed lighting and ceiling fan, and the slider doors that lead to a private 12x10' deck with Center City views which is the perfect finishing touch to this amazing room. Dual zoned HVAC. In the heart of Fishtown, property is super walkable to all the amazing local restaurants and cafe such as Johnny Brendas, Frankford Hall, Fette Sau, Root and the list goes on and on. And super close walk to public transportation. We welcome your visit to see for yourself all of the beautiful details this home has to offer. Make your appointment today as this property will not last!
Location
State PA
County Philadelphia
Area 19125 (19125)
Zoning RSA5
Rooms
Other Rooms Living Room, Dining Room, Primary Bedroom, Bedroom 2, Kitchen, Family Room, Bedroom 1, Other
Basement Partial, Unfinished
Interior
Interior Features Kitchen - Island, Ceiling Fan(s), Kitchen - Eat-In
Hot Water Natural Gas
Heating Gas, Forced Air
Cooling Central A/C
Flooring Wood, Tile/Brick
Equipment Built-In Range, Oven - Wall, Dishwasher, Refrigerator, Disposal, Built-In Microwave
Fireplace N
Appliance Built-In Range, Oven - Wall, Dishwasher, Refrigerator, Disposal, Built-In Microwave
Heat Source Natural Gas
Laundry Upper Floor
Exterior
Exterior Feature Roof, Patio(s)
Water Access N
Accessibility None
Porch Roof, Patio(s)
Garage N
Building
Lot Description Rear Yard
Story 3+
Sewer Public Sewer
Water Public
Architectural Style Straight Thru
Level or Stories 3+
Additional Building Above Grade
New Construction N
Schools
School District The School District Of Philadelphia
Others
Senior Community No
Tax ID 181071500
Ownership Fee Simple
Acceptable Financing Conventional, VA, FHA 203(b)
Listing Terms Conventional, VA, FHA 203(b)
Financing Conventional,VA,FHA 203(b)
Read Less Info
Want to know what your home might be worth? Contact us for a FREE valuation!

Our team is ready to help you sell your home for the highest possible price ASAP

Bought with Christopher Baker • Space & Company
"My job is to find and attract mastery-based agents to the office, protect the culture, and make sure everyone is happy! "


