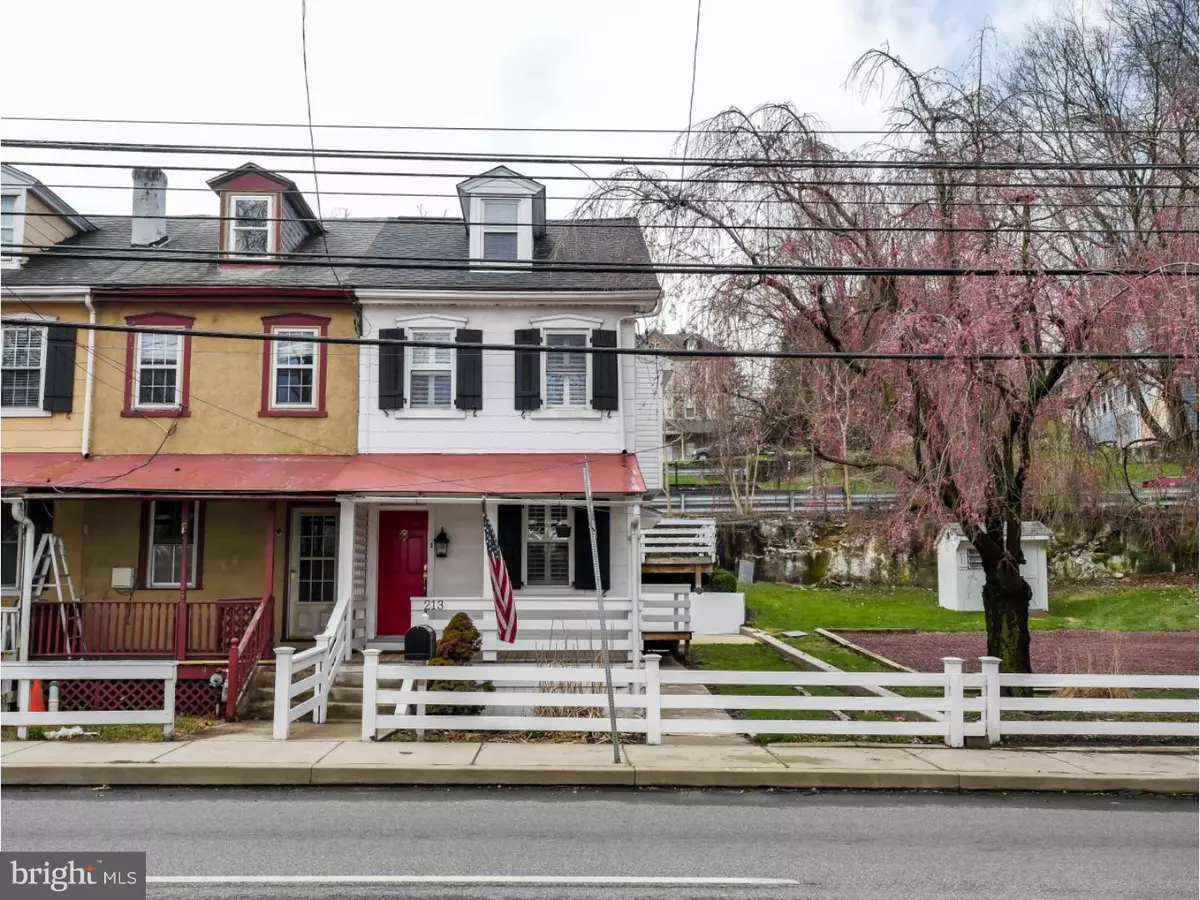$255,000
$274,900
7.2%For more information regarding the value of a property, please contact us for a free consultation.
2 Beds
2 Baths
1,080 SqFt
SOLD DATE : 08/31/2016
Key Details
Sold Price $255,000
Property Type Townhouse
Sub Type End of Row/Townhouse
Listing Status Sold
Purchase Type For Sale
Square Footage 1,080 sqft
Price per Sqft $236
Subdivision Conshohocken
MLS Listing ID 1002407426
Sold Date 08/31/16
Style Other
Bedrooms 2
Full Baths 1
Half Baths 1
HOA Y/N N
Abv Grd Liv Area 1,080
Originating Board TREND
Year Built 1900
Annual Tax Amount $1,827
Tax Year 2016
Lot Size 4,620 Sqft
Acres 0.11
Lot Dimensions 75
Property Description
In West Conshohocken with quick and easy access to routes 476 and 76 this end unit townhouse with two bedrooms offers amazing, hard to find 5 car private off street parking and a huge outdoor living area. From the quaint covered porch that adds an American curb appeal this move-in ready home greets you inside with a bright and airy ambiance. The beautiful hardwood floors and plantation style shutters give the living room a classic d cor that beckons for your personal touches. Passing the beautiful banisters, the spacious dining room lends access to the basement with plenty of extra storage, a side entry from your 5 car parking area, and a convenient powder room. With crisp lines and a fresh appeal, the large kitchen enjoys an open feel as a vast granite counter that allows for barstool seating, a raised ceiling brings in additional spaciousness. Other highlights include the tile floor and tiled backsplash, track lighting, unique pendant light above breakfast bar and stainless steel appliances. The exterior door gives you direct access to the backyard and deck. The second floor host one of two bedrooms. They feature shutter clad windows, a ceiling fan and recessed lighting. The shared hall bath is roomy with a large walk in shower and the convenience of the laundry area and linen closet. On the upper level the second loft style bedroom is a unique space defined by the architectural design lines and its sunny disposition. The expansive deck gives you multiple seating options for entertaining and relaxing. There is a privacy fence, a shed for your lawn tools and thoughtful evergreen landscaping. Call today to come see this great home with a prime commuter's location in person.
Location
State PA
County Montgomery
Area West Conshohocken Boro (10624)
Zoning R2
Rooms
Other Rooms Living Room, Dining Room, Primary Bedroom, Kitchen, Bedroom 1
Basement Full
Interior
Interior Features Breakfast Area
Hot Water Natural Gas
Heating Gas, Radiant
Cooling Wall Unit
Fireplace N
Heat Source Natural Gas
Laundry Upper Floor
Exterior
Exterior Feature Deck(s), Porch(es)
Water Access N
Accessibility None
Porch Deck(s), Porch(es)
Garage N
Building
Story 2
Sewer Public Sewer
Water Public
Architectural Style Other
Level or Stories 2
Additional Building Above Grade
New Construction N
Schools
School District Upper Merion Area
Others
Senior Community No
Tax ID 24-00-01484-004
Ownership Fee Simple
Read Less Info
Want to know what your home might be worth? Contact us for a FREE valuation!

Our team is ready to help you sell your home for the highest possible price ASAP

Bought with Kristen J LaNoce-thompson • Keller Williams Realty Group
"My job is to find and attract mastery-based agents to the office, protect the culture, and make sure everyone is happy! "







