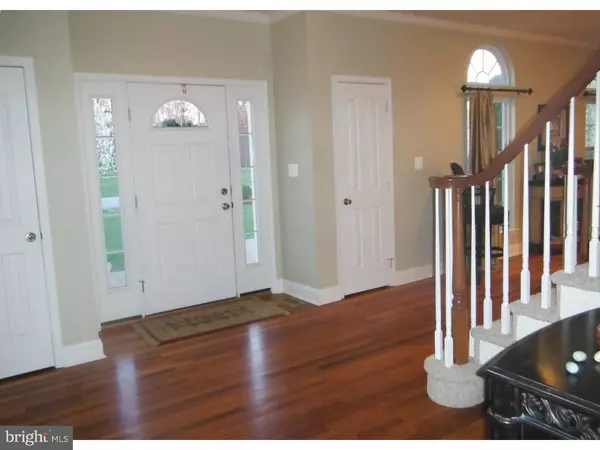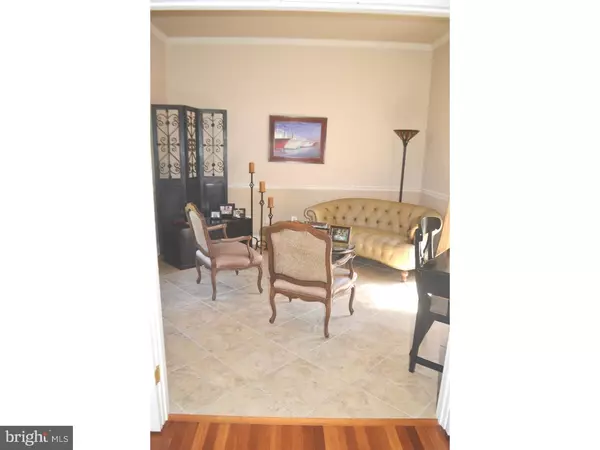$407,500
$414,900
1.8%For more information regarding the value of a property, please contact us for a free consultation.
4 Beds
4 Baths
3,378 SqFt
SOLD DATE : 07/20/2016
Key Details
Sold Price $407,500
Property Type Single Family Home
Sub Type Detached
Listing Status Sold
Purchase Type For Sale
Square Footage 3,378 sqft
Price per Sqft $120
Subdivision Hampton Hills
MLS Listing ID 1002411584
Sold Date 07/20/16
Style Contemporary
Bedrooms 4
Full Baths 2
Half Baths 2
HOA Y/N N
Abv Grd Liv Area 3,378
Originating Board TREND
Year Built 2004
Annual Tax Amount $13,655
Tax Year 2015
Lot Size 0.848 Acres
Acres 0.85
Property Description
This 4 bedrooms, 2 full/2 half bath contemporary style home was built for family and entertaining, and sits back on an oversized, perfectly sloped lot. Beautiful open foyer! The circular layout and unique feel of each room with changing ceramic and hardwood floors all wrapping around the kitchen is what separates this house from the rest. Your choice of upper or lower decks, or oversized patio with kidney shaped pool to relax. Walk out 1600 square ft finished basement with all ceramic floors, separate rooms for play, workout, office, utility, lots of storage, including powder room. Upstairs is the master bedroom with wainscoting, separate sitting area, trayed ceilings, walk in closet. 2 car garage, and lots lots more. No need to look any further, set your appointment and take a look for yourself today!
Location
State NJ
County Gloucester
Area Elk Twp (20804)
Zoning LD
Rooms
Other Rooms Living Room, Dining Room, Master Bedroom, Bedroom 2, Bedroom 3, Kitchen, Family Room, Bedroom 1
Basement Full, Fully Finished
Interior
Interior Features Master Bath(s), Kitchen - Island, Breakfast Area
Hot Water Natural Gas
Heating Gas, Zoned
Cooling Central A/C
Flooring Wood, Fully Carpeted, Tile/Brick
Fireplaces Number 1
Fireplace Y
Heat Source Natural Gas
Laundry Main Floor
Exterior
Exterior Feature Deck(s), Patio(s)
Garage Spaces 4.0
Pool In Ground
Water Access N
Accessibility None
Porch Deck(s), Patio(s)
Total Parking Spaces 4
Garage N
Building
Story 2
Sewer On Site Septic
Water Well
Architectural Style Contemporary
Level or Stories 2
Additional Building Above Grade
Structure Type 9'+ Ceilings
New Construction N
Schools
School District Delsea Regional High Scho Schools
Others
Senior Community No
Tax ID 04-00021-00001 07
Ownership Fee Simple
Read Less Info
Want to know what your home might be worth? Contact us for a FREE valuation!

Our team is ready to help you sell your home for the highest possible price ASAP

Bought with Thomas D Heverly Jr. • Thomas J Heverly Realty
"My job is to find and attract mastery-based agents to the office, protect the culture, and make sure everyone is happy! "







