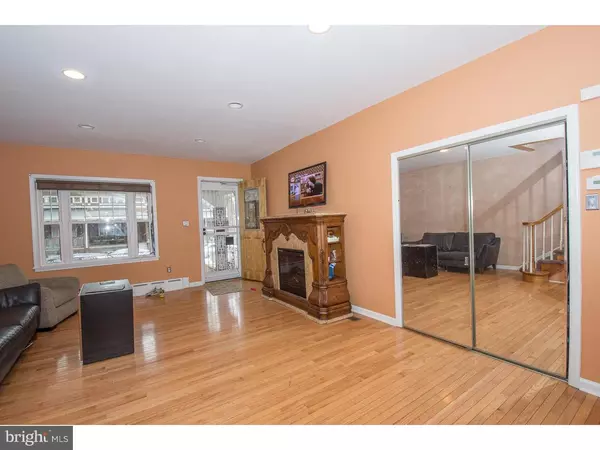$360,000
$375,000
4.0%For more information regarding the value of a property, please contact us for a free consultation.
4 Beds
2 Baths
1,736 SqFt
SOLD DATE : 08/29/2016
Key Details
Sold Price $360,000
Property Type Single Family Home
Sub Type Twin/Semi-Detached
Listing Status Sold
Purchase Type For Sale
Square Footage 1,736 sqft
Price per Sqft $207
Subdivision Girard Estates
MLS Listing ID 1002423380
Sold Date 08/29/16
Style Straight Thru
Bedrooms 4
Full Baths 2
HOA Y/N N
Abv Grd Liv Area 1,736
Originating Board TREND
Year Built 1917
Annual Tax Amount $4,155
Tax Year 2016
Lot Size 1,976 Sqft
Acres 0.05
Lot Dimensions 22X89
Property Description
Beautiful home on one of the best streets in Girard Estate!! beautiful tree lined atmosphere sets this twin property off, also a wonderful relaxing porch front for those breezy summer nights, Enter to a very open and Spacious floor plan with great natural light, A grand living room and a full dining room that is great for Sunday dinners, beautiful hardwood floors, reset lighting ,high ceilings,beautiful woodwork, gas fireplace and plenty of surround windows give this home its flair. Ex wide very spacious eat in Chef's kitchen with double sided contemporary high end walnut cabinetry,exquisite granite countertops and back splash, island seating with a full sink,high end stainless steel appliances, ceramic tile floors, sliding doors lead to a very spacious and private backyard, wonderful for cookouts, Gigantic basement is finished and is the full length of the home, it also has high ceilings, finished with carpet and reset lighting, also a great full bath with glass enclosed shower doors, ceramic tile finishes, very good mechanicals throughout!! Central AIR!! 2nd floor has 4 bedrooms that are all spacious and have their own closets, all with hardwood floors and rest lighting, a full bathroom with his and her sinks with high end ceramic tile finishes , This neighborhood is very close to Passyunk Square and is on the edge of the West Passyunk happenings, very easy to get in or out of Center city, tons of major transportation, and just a bike ride away as well... Acme and major shopping is only right around the corner , this home and neighborhood has it all, come today!!!
Location
State PA
County Philadelphia
Area 19145 (19145)
Zoning RSA3
Rooms
Other Rooms Living Room, Dining Room, Primary Bedroom, Bedroom 2, Bedroom 3, Kitchen, Family Room, Bedroom 1
Basement Full
Interior
Interior Features Kitchen - Island, Kitchen - Eat-In
Hot Water Natural Gas
Heating Gas
Cooling Central A/C
Flooring Wood
Fireplace N
Heat Source Natural Gas
Laundry Main Floor
Exterior
Water Access N
Accessibility None
Garage N
Building
Story 2
Sewer Public Sewer
Water Public
Architectural Style Straight Thru
Level or Stories 2
Additional Building Above Grade
New Construction N
Schools
School District The School District Of Philadelphia
Others
Senior Community No
Tax ID 262037900
Ownership Fee Simple
Read Less Info
Want to know what your home might be worth? Contact us for a FREE valuation!

Our team is ready to help you sell your home for the highest possible price ASAP

Bought with Michael R. McCann • BHHS Fox & Roach-Center City Walnut

"My job is to find and attract mastery-based agents to the office, protect the culture, and make sure everyone is happy! "







