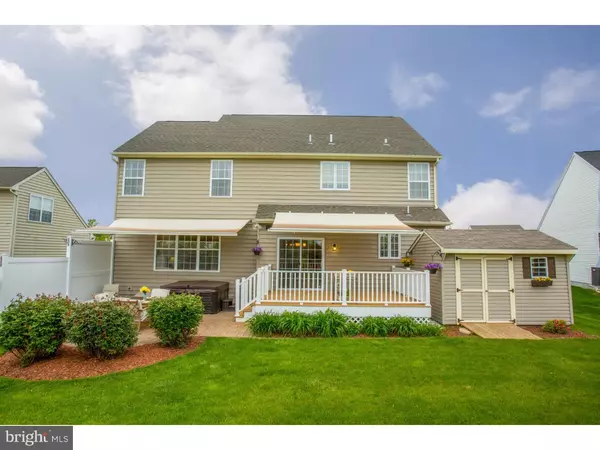$262,000
$299,000
12.4%For more information regarding the value of a property, please contact us for a free consultation.
4 Beds
4 Baths
3,160 SqFt
SOLD DATE : 08/12/2016
Key Details
Sold Price $262,000
Property Type Single Family Home
Sub Type Detached
Listing Status Sold
Purchase Type For Sale
Square Footage 3,160 sqft
Price per Sqft $82
Subdivision Oakcrest
MLS Listing ID 1002429108
Sold Date 08/12/16
Style Colonial
Bedrooms 4
Full Baths 2
Half Baths 2
HOA Fees $35/ann
HOA Y/N Y
Abv Grd Liv Area 2,560
Originating Board TREND
Year Built 2006
Annual Tax Amount $5,527
Tax Year 2016
Lot Size 10,002 Sqft
Acres 0.23
Lot Dimensions 0 X0
Property Description
Picture Perfect and Better than New! Here is the "creme puff" you've been waiting for. You will have the prettiest home on the block in an already beautiful community of homes that are "better than new" with all landscaping in place, trees that shelter and bloom in season, and all window treatments in place. Curb appeal here is a 10+. The views from the front porch, the paver patio and the "Trex" deck are all sheltered and green and invite wine or tea, or coffee as the sun rises. Inside there are three floors of open floor plan, including a beautifully finished basement of over 600 sq ft including a second family room, full wall mirrored gym with infrared sauna,a beautiful powder room, and steps up to the paver patio and gorgeous backyard. There is a two story foyer, transoms over some windows, cathedral ceilings, neutral walls and floors, sellers have over $60,000 of upgrades in place. Entertain and relax on a lovely paver patio with retractable Sunsetter awnings with drop into place mesh screens to create outdoor "rooms", and enjoy the changing seasons with thousands of dollars of landscaping including flowering trees, shrubs and rose gardens! (Note: public records are incomplete per seller, the finished basement contains more than 600 sf of finished space and has direct access to the beautiful patio re stairs and bilco door). The master bedroom has his and her walk in closets and a sumptuous master bath with soaking tub and luxe shower with clear glass. Three additional generously sized bedrooms and a second full bath complete the super spacious second floor. The open floor plan on the main level is perfect for entertaining with a seamless flow from family room to kitchen or out to the multi-level deck and paver patio surrounded by lush landscaping and enhanced by retractable awnings. Too many extras to mention,the owners have lavished love and care on this home. You have to see it to believe it! Owners can accommodate a late spring or early summer delivery if needed. Check out the low taxes on this home! Money saved yearly!
Location
State PA
County Chester
Area Valley Twp (10338)
Zoning R2
Rooms
Other Rooms Living Room, Dining Room, Primary Bedroom, Bedroom 2, Bedroom 3, Kitchen, Family Room, Bedroom 1, Other, Attic
Basement Full, Outside Entrance, Fully Finished
Interior
Interior Features Primary Bath(s), Kitchen - Island, Butlers Pantry, Ceiling Fan(s), Stall Shower, Kitchen - Eat-In
Hot Water Natural Gas
Heating Gas, Forced Air
Cooling Central A/C
Flooring Wood, Fully Carpeted, Vinyl
Fireplaces Number 2
Fireplaces Type Marble, Gas/Propane
Equipment Oven - Self Cleaning
Fireplace Y
Appliance Oven - Self Cleaning
Heat Source Natural Gas
Laundry Main Floor
Exterior
Exterior Feature Deck(s), Patio(s), Porch(es)
Garage Spaces 2.0
Utilities Available Cable TV
Water Access N
Accessibility None
Porch Deck(s), Patio(s), Porch(es)
Attached Garage 2
Total Parking Spaces 2
Garage Y
Building
Story 2
Sewer Public Sewer
Water Public
Architectural Style Colonial
Level or Stories 2
Additional Building Above Grade, Below Grade
Structure Type Cathedral Ceilings,9'+ Ceilings
New Construction N
Schools
Elementary Schools Rainbow
Middle Schools South Brandywine
High Schools Coatesville Area Senior
School District Coatesville Area
Others
HOA Fee Include Common Area Maintenance
Senior Community No
Tax ID 38-02 -0587
Ownership Fee Simple
Security Features Security System
Acceptable Financing Conventional, FHA 203(b)
Listing Terms Conventional, FHA 203(b)
Financing Conventional,FHA 203(b)
Read Less Info
Want to know what your home might be worth? Contact us for a FREE valuation!

Our team is ready to help you sell your home for the highest possible price ASAP

Bought with Alexa N Smith • Keller Williams Realty Devon-Wayne

"My job is to find and attract mastery-based agents to the office, protect the culture, and make sure everyone is happy! "







