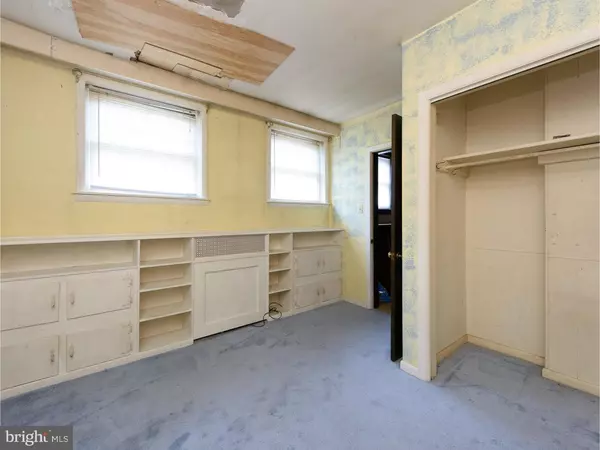$205,000
$235,000
12.8%For more information regarding the value of a property, please contact us for a free consultation.
4 Beds
1 Bath
3,598 SqFt
SOLD DATE : 06/24/2016
Key Details
Sold Price $205,000
Property Type Single Family Home
Sub Type Detached
Listing Status Sold
Purchase Type For Sale
Square Footage 3,598 sqft
Price per Sqft $56
Subdivision None Available
MLS Listing ID 1002434984
Sold Date 06/24/16
Style Cape Cod
Bedrooms 4
Full Baths 1
HOA Y/N N
Abv Grd Liv Area 3,598
Originating Board TREND
Year Built 1960
Annual Tax Amount $6,883
Tax Year 2016
Lot Size 1.000 Acres
Acres 1.0
Property Description
OPPORTUNITY CALLS! Being sold in AS IS condition. Great potential and location; This home and property has so much to offer. Main house has Large open layout and great character, with 4 bedrooms, 1 full bath, large living room, and spacious eat in kitchen with attached "in law" suite. In law quarters has private entrance with living room, 1 upstairs loft bedroom, full bathroom and kitchenette. On the far right side of the main building is a 3 bedroom rental apartment with private entrance; this apartment features enclosed porch area, full living room, full kitchen, upstairs loft, and 3 bedrooms. To the left of the main house is a large building that was previously used as retail space for a model train shop. The building has two showrooms, a huge workshop are, and oversized 4 bay (holds up to 6 cars) garage. Plenty of property, plenty of parking, and tons of possibilities! Rear deck overlooking a large private backyard for your enjoyment.
Location
State PA
County Chester
Area Caln Twp (10339)
Zoning R2
Rooms
Other Rooms Living Room, Primary Bedroom, Bedroom 2, Bedroom 3, Kitchen, Family Room, Bedroom 1, In-Law/auPair/Suite
Interior
Interior Features Wood Stove, 2nd Kitchen, Exposed Beams, Kitchen - Eat-In
Hot Water Oil
Heating None
Cooling None
Flooring Wood, Fully Carpeted, Vinyl
Fireplaces Number 1
Equipment Built-In Range, Dishwasher
Fireplace Y
Appliance Built-In Range, Dishwasher
Laundry Main Floor
Exterior
Exterior Feature Deck(s)
Parking Features Oversized
Garage Spaces 7.0
Water Access N
Accessibility Mobility Improvements
Porch Deck(s)
Total Parking Spaces 7
Garage Y
Building
Lot Description Rear Yard
Story 2
Sewer On Site Septic
Water Well
Architectural Style Cape Cod
Level or Stories 2
Additional Building Above Grade
New Construction N
Schools
School District Coatesville Area
Others
Senior Community No
Tax ID 39-03 -0081
Ownership Fee Simple
Acceptable Financing Conventional, VA, FHA 203(b)
Listing Terms Conventional, VA, FHA 203(b)
Financing Conventional,VA,FHA 203(b)
Read Less Info
Want to know what your home might be worth? Contact us for a FREE valuation!

Our team is ready to help you sell your home for the highest possible price ASAP

Bought with Joseph M Weeks • Long & Foster Real Estate, Inc.
"My job is to find and attract mastery-based agents to the office, protect the culture, and make sure everyone is happy! "







