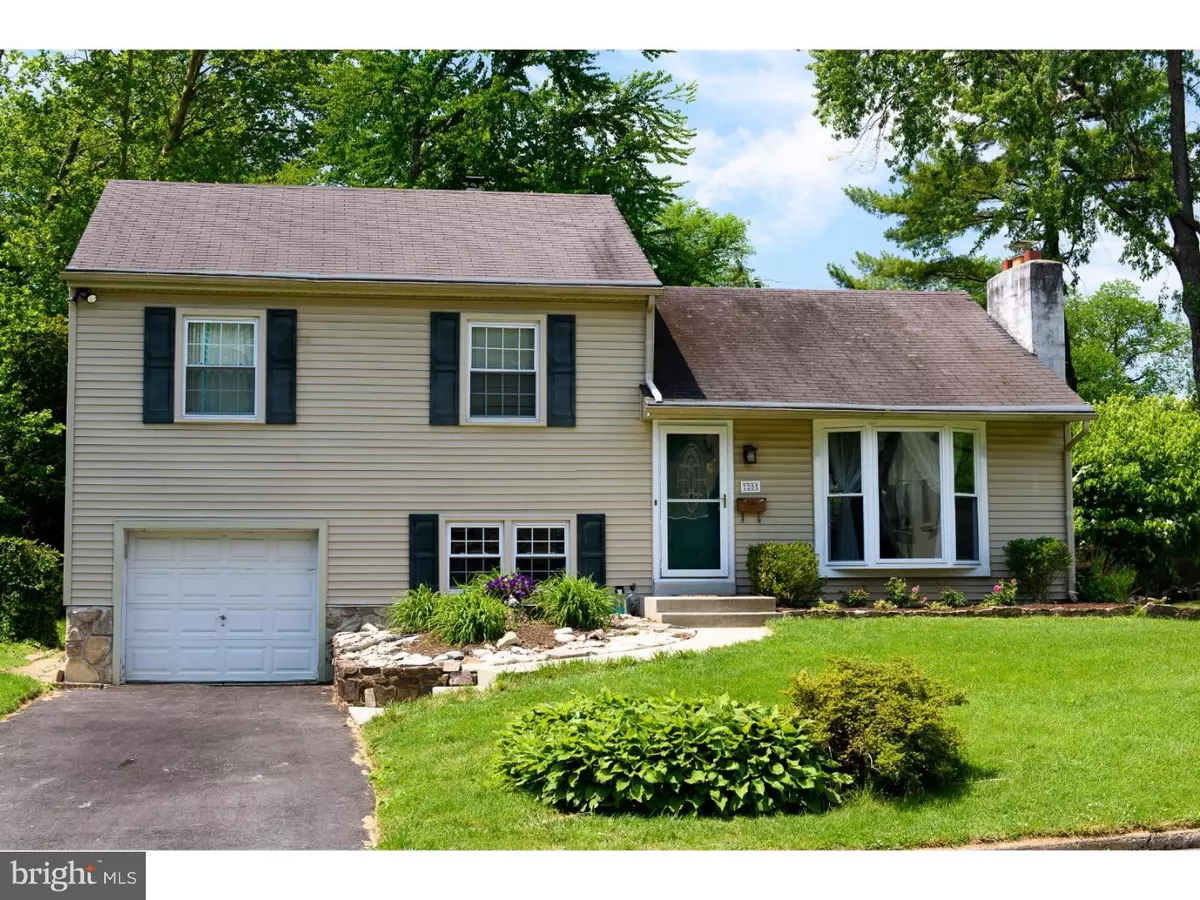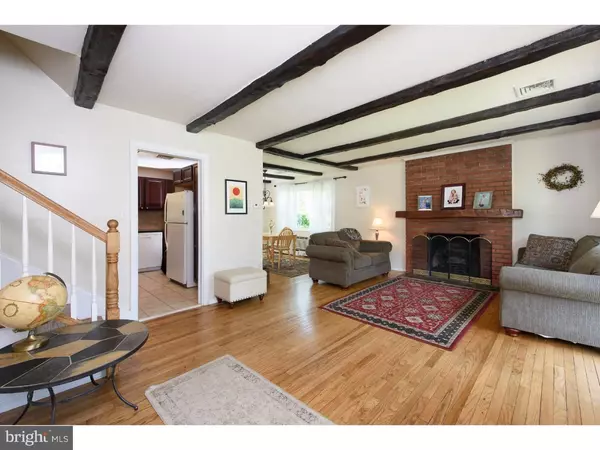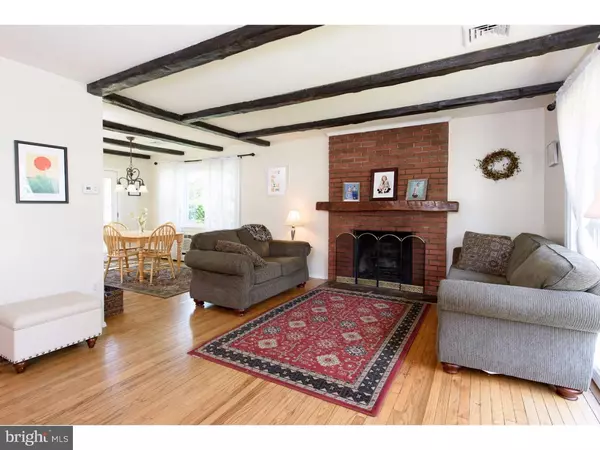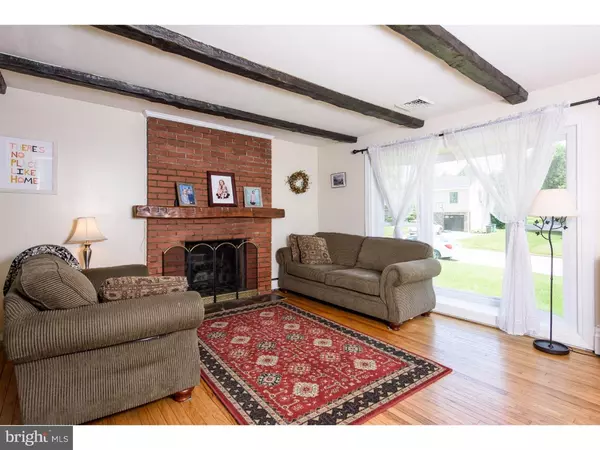$332,000
$329,500
0.8%For more information regarding the value of a property, please contact us for a free consultation.
3 Beds
2 Baths
1,482 SqFt
SOLD DATE : 08/12/2016
Key Details
Sold Price $332,000
Property Type Single Family Home
Sub Type Detached
Listing Status Sold
Purchase Type For Sale
Square Footage 1,482 sqft
Price per Sqft $224
Subdivision Andorra Springs
MLS Listing ID 1002438304
Sold Date 08/12/16
Style Colonial,Split Level
Bedrooms 3
Full Baths 1
Half Baths 1
HOA Y/N N
Abv Grd Liv Area 1,482
Originating Board TREND
Year Built 1952
Annual Tax Amount $3,339
Tax Year 2016
Lot Size 9,375 Sqft
Acres 0.22
Lot Dimensions 75
Property Description
Welcome to 28 Taylor Road, a terrific single family home with a nice rear yard in the award winning Colonial School District. Centrally located, yet set within a quiet neighborhood, this home offers a comfortable living environment inside, and a nice outdoor space for entertaining and relaxing. The main level of the home features a formal living room with a bay window and floor to ceiling brick fireplace. The formal dining room offers a doorway with steps leading down to the fieldstone patio. The beautifully updated kitchen features gleaming granite counter tops, handsome cabinetry with easy glide drawers, a stainless steel sink, tile backsplash and tile flooring. The upper level is home to the master suite with two closets and a private half bathroom. Two additional bedrooms are serviced by an updated hall bathroom with decorative tile and an upgraded vanity. The lower level family room offers built in shelving and cabinetry and direct access to the one car garage. A spacious laundry room completes the picture for this lovely home. The home's exterior features a charming fieldstone patio overlooking a nice level yard with mature plantings. Hardwood floors, ceiling fans, recessed lighting, and so much more all combine to make 28 Taylor Road a wonderful place to call home. This is a nice single family home in a great location. Close to major corporate and shopping centers, public transportation and the highly ranked Colonial School District. Welcome home!
Location
State PA
County Montgomery
Area Whitemarsh Twp (10665)
Zoning B
Rooms
Other Rooms Living Room, Dining Room, Primary Bedroom, Bedroom 2, Kitchen, Family Room, Bedroom 1, Laundry, Attic
Basement Partial, Fully Finished
Interior
Interior Features Butlers Pantry, Ceiling Fan(s)
Hot Water Oil
Heating Oil, Hot Water, Baseboard
Cooling Central A/C
Flooring Wood, Tile/Brick
Fireplaces Number 1
Fireplaces Type Brick
Equipment Built-In Range, Dishwasher, Built-In Microwave
Fireplace Y
Appliance Built-In Range, Dishwasher, Built-In Microwave
Heat Source Oil
Laundry Lower Floor
Exterior
Exterior Feature Deck(s), Patio(s)
Garage Spaces 3.0
Water Access N
Roof Type Pitched,Shingle
Accessibility None
Porch Deck(s), Patio(s)
Attached Garage 1
Total Parking Spaces 3
Garage Y
Building
Story Other
Sewer Public Sewer
Water Public
Architectural Style Colonial, Split Level
Level or Stories Other
Additional Building Above Grade
New Construction N
Schools
Elementary Schools Ridge Park
Middle Schools Colonial
High Schools Plymouth Whitemarsh
School District Colonial
Others
Senior Community No
Tax ID 65-00-11560-003
Ownership Fee Simple
Read Less Info
Want to know what your home might be worth? Contact us for a FREE valuation!

Our team is ready to help you sell your home for the highest possible price ASAP

Bought with Stanley Szostek • Long & Foster Real Estate, Inc.
"My job is to find and attract mastery-based agents to the office, protect the culture, and make sure everyone is happy! "







