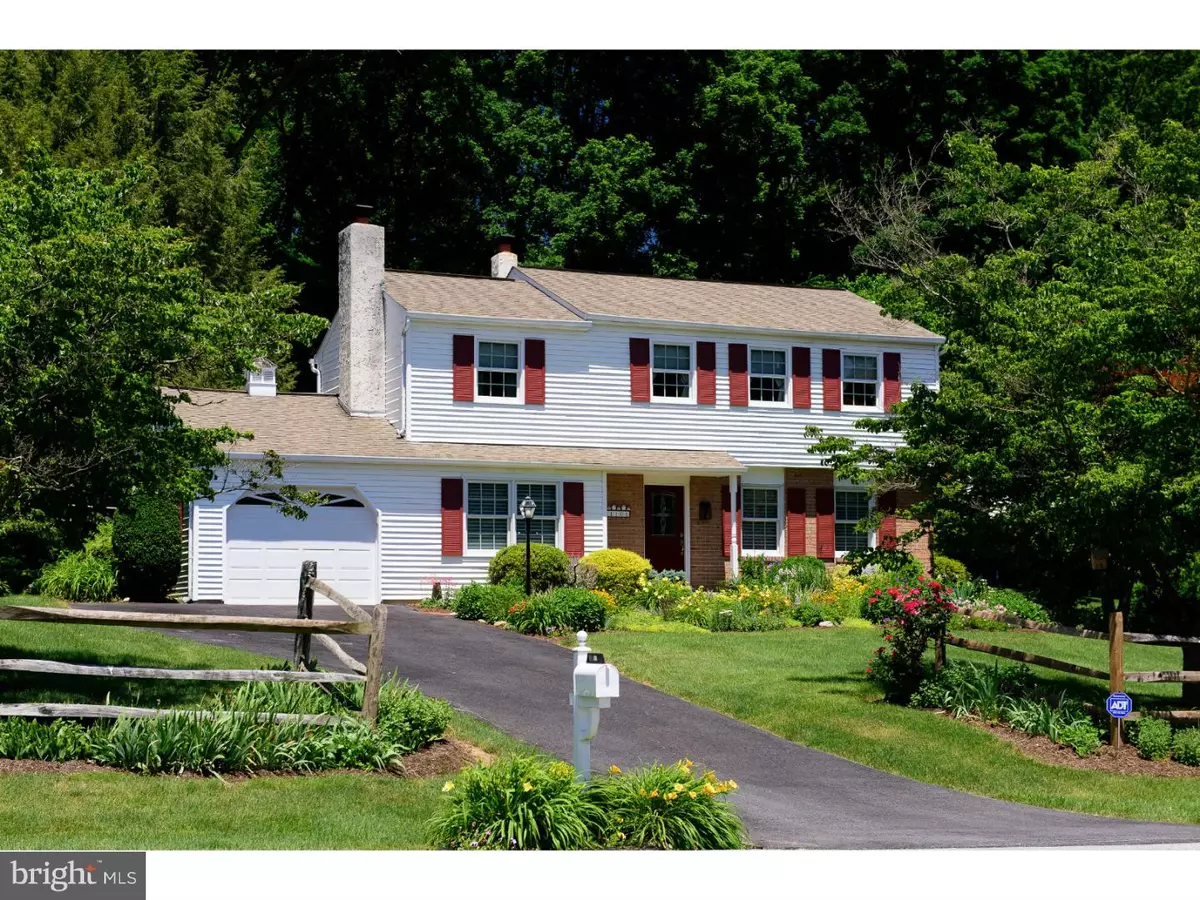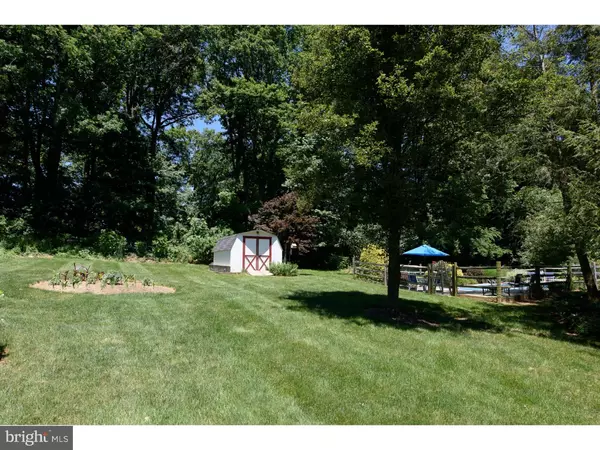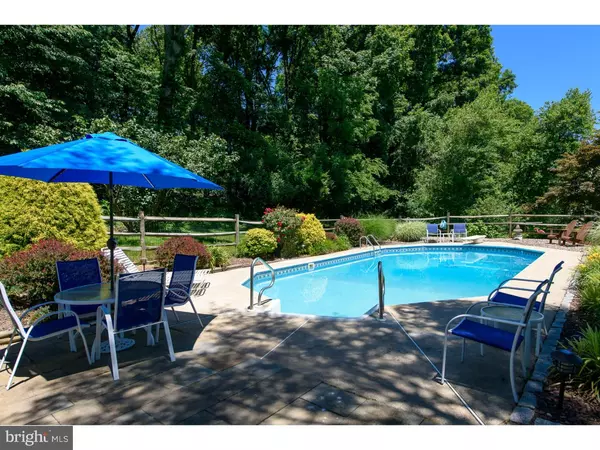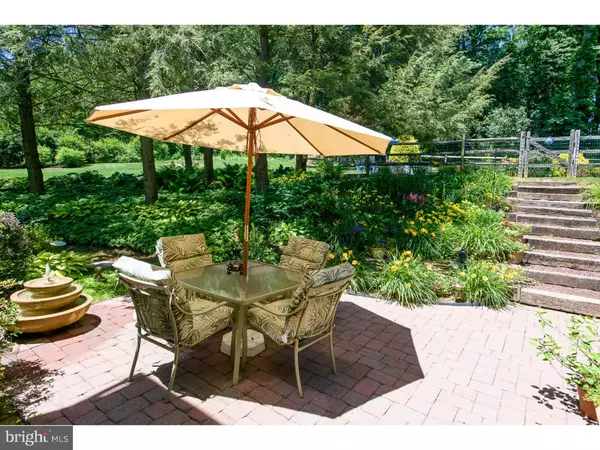$270,000
$269,900
For more information regarding the value of a property, please contact us for a free consultation.
4 Beds
3 Baths
1,770 SqFt
SOLD DATE : 08/24/2016
Key Details
Sold Price $270,000
Property Type Single Family Home
Sub Type Detached
Listing Status Sold
Purchase Type For Sale
Square Footage 1,770 sqft
Price per Sqft $152
Subdivision Woodridge
MLS Listing ID 1002444974
Sold Date 08/24/16
Style Colonial
Bedrooms 4
Full Baths 2
Half Baths 1
HOA Y/N N
Abv Grd Liv Area 1,770
Originating Board TREND
Year Built 1977
Annual Tax Amount $5,633
Tax Year 2016
Lot Size 1.000 Acres
Acres 1.0
Lot Dimensions 1X1
Property Description
Garden and Pool PARADISE! Longwood Gardens would be jealous! Spectacular gardens with abundant perennials, flowering shrubs, lush lawn and specimen/shade trees enrich this gorgeous, tree-bordered haven. The glistening, Gritz in-ground pool is embraced by the luxuriant landscaping creating an oasis of tranquility from the hustle and bustle of daily life. A kaleidoscope of brilliant colors emerge as the heavenly greenery begins its show-stopping parade of blooms! Butterflies and hummingbirds add their own brand of beautiful color as they float by. You will relish the opulent surroundings and view from the inviting pool area, spacious patio, glass-enclosed sun room and every window while relaxing in your home! Every detail of the home has been meticulously maintained and thoughtfully updated by the original owners. The gracious front porch enters the elegant foyer. Gleaming hardwood floors flow throughout the pristine interior. An ample, formal living room invites pleasant entertaining, quiet conversation/reading or simply enjoying the picture-postcard garden views. The adjoining dining room awaits your most delectable holiday dinner parties. The fussiest chefs will appreciate the finely appointed kitchen as they prepare those divine dinners or everyday repasts. Warm cherry tones of the floor and cabinetry are accented by the cool tones of the upgraded quartz counter tops. Upscale stainless steel appliances make meal prep and clean-up an easy task. Delicious rear views extend from the windows--making every kitchen "chore" seem a pleasure! The commodious family room is a comfortable casual hideaway with eye-catching brick fireplace and o/e to patio."WOW"--the striking sun room--endowed w/beamed, sky-lit cathedral ceiling and picture-perfect, view-scapes from the upgraded, insulated glass doors/enclosed blinds. Upstairs the step-down master bedroom is highlighted by hardwood floors,serene decor, walk-in closet and sparkling, updated bath. 3 additional, well-sized bedrooms/ample closets and sumptuous hall bath further enhance this upper level. Storage-worthy basement and attached, oversized one car garage further complement this outstanding residence. The plethora of upgrades including hardwood floors, custom tile, neutral decor, fine moldings, updated lighting/baths/kitchen/appliances/granite counters/sun room/glorious pool/patio/landscaping create a remarkable, move-in ready "Home Sweet Home"! LR/3 BR area rugs incl.DR/Blue BR rug excluded.Sun Rm not in sq.ft.
Location
State PA
County Chester
Area East Fallowfield Twp (10347)
Zoning R2
Rooms
Other Rooms Living Room, Dining Room, Primary Bedroom, Bedroom 2, Bedroom 3, Kitchen, Family Room, Bedroom 1, Other
Basement Full, Unfinished
Interior
Interior Features Primary Bath(s), Kitchen - Island, Skylight(s), Ceiling Fan(s), Exposed Beams, Stall Shower, Kitchen - Eat-In
Hot Water S/W Changeover
Heating Oil, Hot Water
Cooling Central A/C
Flooring Wood, Tile/Brick
Fireplaces Number 1
Fireplaces Type Brick, Gas/Propane
Equipment Oven - Self Cleaning, Dishwasher, Built-In Microwave
Fireplace Y
Appliance Oven - Self Cleaning, Dishwasher, Built-In Microwave
Heat Source Oil
Laundry Basement
Exterior
Exterior Feature Patio(s), Porch(es)
Parking Features Inside Access
Garage Spaces 1.0
Pool In Ground
Water Access N
Roof Type Pitched,Shingle
Accessibility None
Porch Patio(s), Porch(es)
Attached Garage 1
Total Parking Spaces 1
Garage Y
Building
Lot Description Front Yard, Rear Yard, SideYard(s)
Story 2
Sewer On Site Septic
Water Well
Architectural Style Colonial
Level or Stories 2
Additional Building Above Grade
Structure Type Cathedral Ceilings
New Construction N
Schools
School District Coatesville Area
Others
Senior Community No
Tax ID 47-06E-0004
Ownership Fee Simple
Security Features Security System
Read Less Info
Want to know what your home might be worth? Contact us for a FREE valuation!

Our team is ready to help you sell your home for the highest possible price ASAP

Bought with Randall Kendra • Long & Foster Real Estate, Inc.
"My job is to find and attract mastery-based agents to the office, protect the culture, and make sure everyone is happy! "







