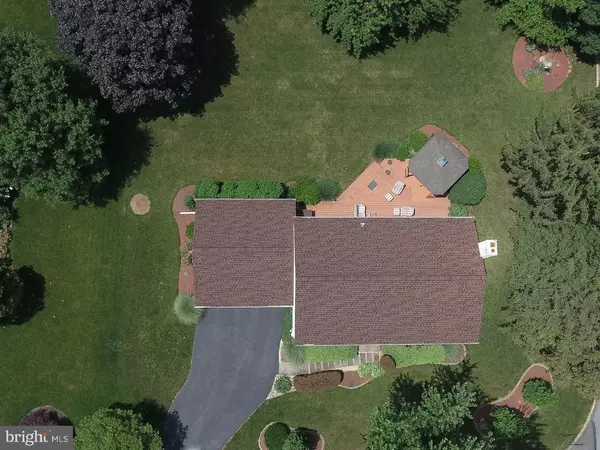$415,000
$415,000
For more information regarding the value of a property, please contact us for a free consultation.
4 Beds
4 Baths
2,184 SqFt
SOLD DATE : 09/15/2016
Key Details
Sold Price $415,000
Property Type Single Family Home
Sub Type Detached
Listing Status Sold
Purchase Type For Sale
Square Footage 2,184 sqft
Price per Sqft $190
Subdivision None Available
MLS Listing ID 1002447210
Sold Date 09/15/16
Style Colonial
Bedrooms 4
Full Baths 3
Half Baths 1
HOA Y/N N
Abv Grd Liv Area 2,184
Originating Board TREND
Year Built 1988
Annual Tax Amount $5,273
Tax Year 2016
Lot Size 0.414 Acres
Acres 0.41
Lot Dimensions 0X0
Property Description
BACK ON THE MARKET and better than ever! Beautiful colonial home with premium lot in amazing West Chester location near 202, Rt 3, and minutes to the R5 Train station. This beautiful home features 4 bedrooms, 3 full bathrooms, a powder room, and a huge finished basement. The exterior of the home is virtually maintenance free, contains beautiful landscaping, and has a new roof. The rear of the home is perfect for entertaining with a deck, gazebo, and private flat back yard. Enter the home through the center hall with formal living and dining rooms off the main entry. The eat in kitchen has plenty of space to prepare meals, entertain guests, hardwood floors, and opens up to a family room with wood burning fireplace with built in book cases and patio door to the rear deck. Upstairs, there are 4 generous sized bedrooms and a hall bath. The master bedroom has a walk in closet and full bathroom. Downstairs, the finished basement has recessed lighting, and is separated into two distinct sections allowing for a work area, craft area, and den. Also in the basement is a beautiful wood stove to keep the house warm on cold winter days and nights and a full bathroom. Clipper Mill is a cul de sac street and is convenient to shopping.
Location
State PA
County Chester
Area West Goshen Twp (10352)
Zoning R3
Rooms
Other Rooms Living Room, Dining Room, Primary Bedroom, Bedroom 2, Bedroom 3, Kitchen, Family Room, Bedroom 1, Attic
Basement Full, Fully Finished
Interior
Interior Features Kitchen - Eat-In
Hot Water Electric
Heating Heat Pump - Electric BackUp, Forced Air
Cooling Central A/C
Flooring Wood, Fully Carpeted, Tile/Brick
Fireplaces Number 1
Fireplace Y
Laundry Main Floor
Exterior
Exterior Feature Deck(s)
Garage Spaces 2.0
Water Access N
Roof Type Pitched,Shingle
Accessibility None
Porch Deck(s)
Attached Garage 2
Total Parking Spaces 2
Garage Y
Building
Story 2
Sewer Public Sewer
Water Public
Architectural Style Colonial
Level or Stories 2
Additional Building Above Grade
New Construction N
Schools
School District West Chester Area
Others
Senior Community No
Tax ID 52-05 -0120.0100
Ownership Fee Simple
Read Less Info
Want to know what your home might be worth? Contact us for a FREE valuation!

Our team is ready to help you sell your home for the highest possible price ASAP

Bought with Hugh M Henry Jr • RE/MAX Signature
"My job is to find and attract mastery-based agents to the office, protect the culture, and make sure everyone is happy! "







