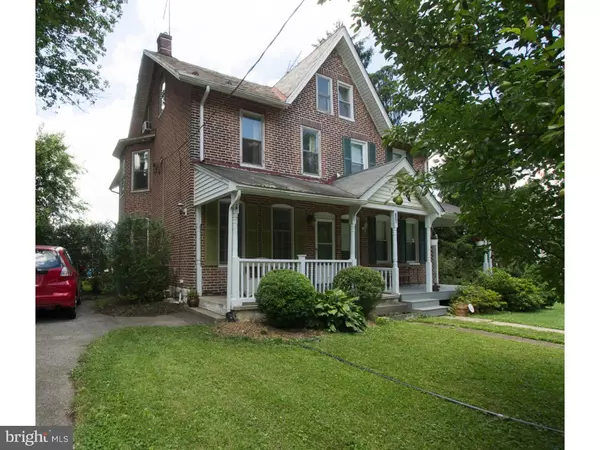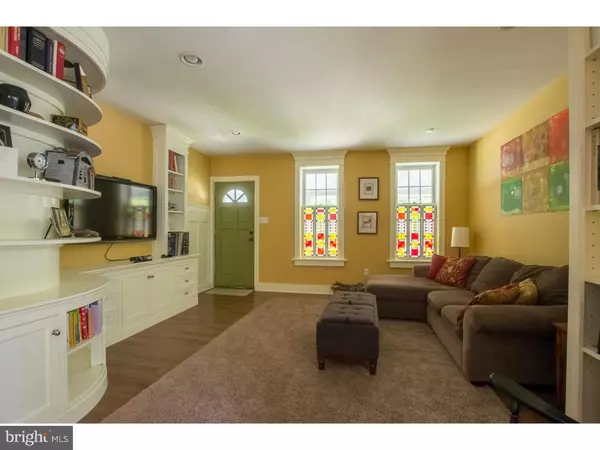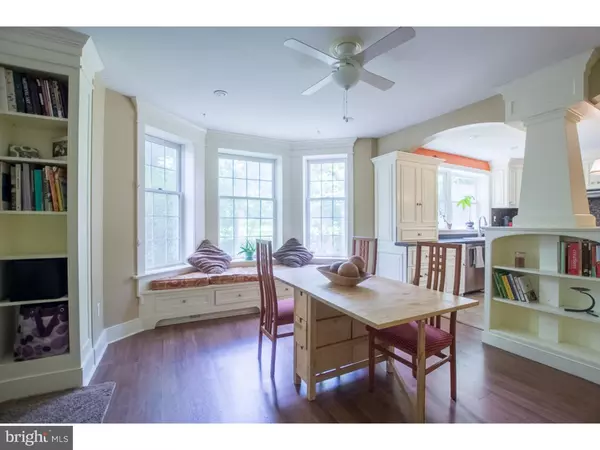$170,000
$169,000
0.6%For more information regarding the value of a property, please contact us for a free consultation.
3 Beds
2 Baths
1,524 SqFt
SOLD DATE : 10/05/2016
Key Details
Sold Price $170,000
Property Type Single Family Home
Sub Type Twin/Semi-Detached
Listing Status Sold
Purchase Type For Sale
Square Footage 1,524 sqft
Price per Sqft $111
Subdivision None Available
MLS Listing ID 1002449706
Sold Date 10/05/16
Style Colonial
Bedrooms 3
Full Baths 2
HOA Y/N N
Abv Grd Liv Area 1,524
Originating Board TREND
Year Built 1908
Annual Tax Amount $3,331
Tax Year 2016
Lot Size 8,386 Sqft
Acres 0.19
Lot Dimensions 0X0
Property Description
This home has had many improvements in the past few years and is move in ready. Relax on the large covered porch for a quite moment or to host a crowd. Enter the front door into the open floor plan with large living room that features stylish, built in cabinetry and stained glass windows. Proceed to the dining room with a light filled bay window and comfy window seat. Note the arched entryway into the gorgeous kitchen with apron front sink, white upgraded cabinetry, tiled backsplash, and ss/black appliances. A large island is the center of this inviting space, has Corian countertop and will be your favorite spot in the home. The kitchen leads to the laundry/mud room and full updated bathroom. Exit to a flat yard that is perfect for hanging out with friends and family or planting a garden. A bonus is a shed for tools and yard equipment storage. The second floor has the master bedroom, two additional bedrooms, and a beautifully updated full bath. Walk up attic has two finished heated rooms. Large room could easily be used as an office, bedroom or playroom. Smaller room could provide extra storage/dressing room. Full basement provides additional storage. NEW dishwasher (2015), NEW HVAC (2015), NEW water heater (2014), remodeled kitchen (2009). Replacement vinyl clad windows on first floor (2006). Priced to sell and perfect for a first-time home buyer. Ample off street parking. Flat yard. Owner is in process of applying to connect to public sewer.
Location
State PA
County Chester
Area Caln Twp (10339)
Zoning R4
Rooms
Other Rooms Living Room, Dining Room, Primary Bedroom, Bedroom 2, Kitchen, Bedroom 1, Attic
Basement Full, Unfinished
Interior
Interior Features Kitchen - Island, Butlers Pantry, Breakfast Area
Hot Water Electric
Heating Oil, Heat Pump - Oil BackUp, Forced Air
Cooling Central A/C, Wall Unit
Flooring Wood, Fully Carpeted, Tile/Brick
Equipment Oven - Self Cleaning, Dishwasher, Disposal
Fireplace N
Appliance Oven - Self Cleaning, Dishwasher, Disposal
Heat Source Oil
Laundry Main Floor
Exterior
Exterior Feature Porch(es)
Garage Spaces 3.0
Water Access N
Roof Type Pitched,Slate
Accessibility None
Porch Porch(es)
Total Parking Spaces 3
Garage N
Building
Lot Description Rear Yard, SideYard(s)
Story 2
Foundation Stone
Sewer On Site Septic
Water Well-Shared
Architectural Style Colonial
Level or Stories 2
Additional Building Above Grade
New Construction N
Schools
Elementary Schools Caln
Middle Schools Scott
High Schools Coatesville Area Senior
School District Coatesville Area
Others
Senior Community No
Tax ID 39-03M-0093
Ownership Fee Simple
Read Less Info
Want to know what your home might be worth? Contact us for a FREE valuation!

Our team is ready to help you sell your home for the highest possible price ASAP

Bought with Maureen P Donohue • KW Greater West Chester
"My job is to find and attract mastery-based agents to the office, protect the culture, and make sure everyone is happy! "







