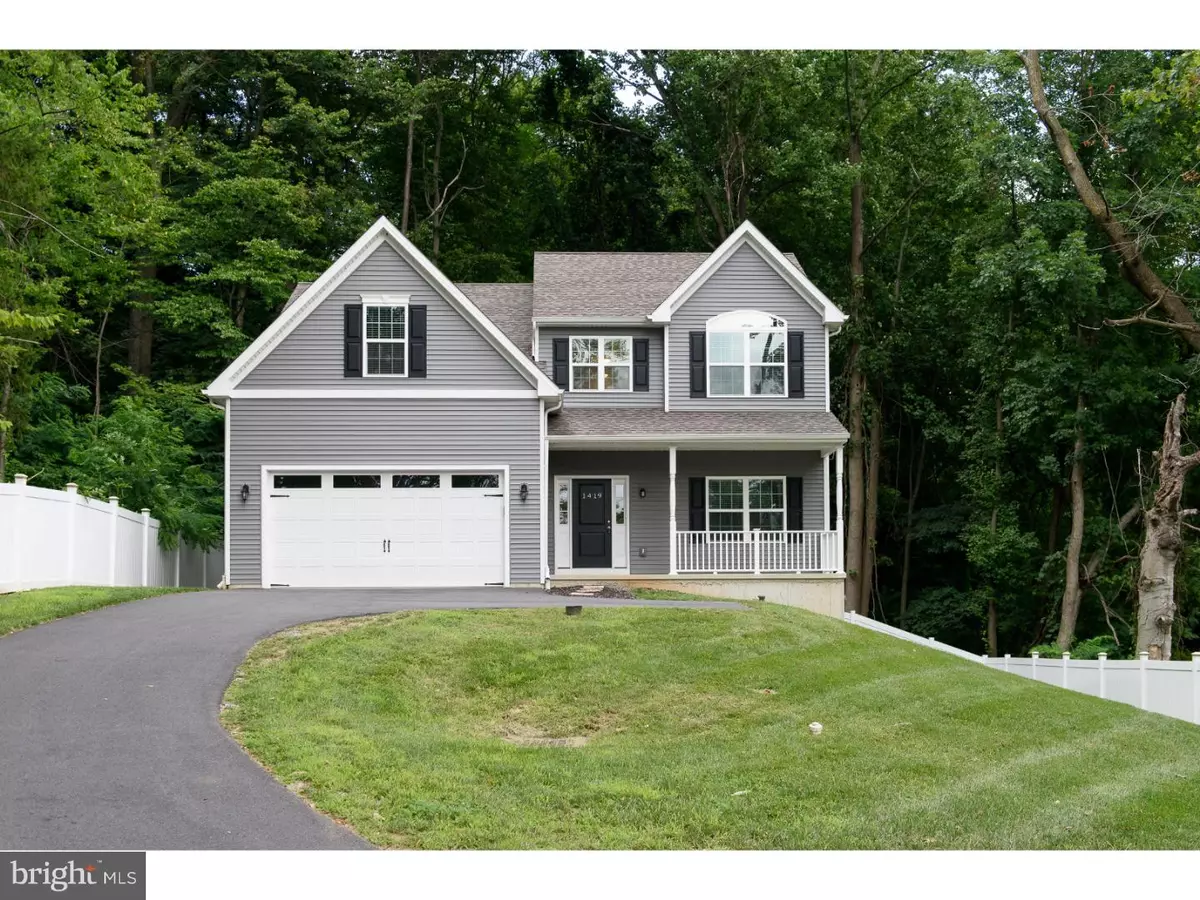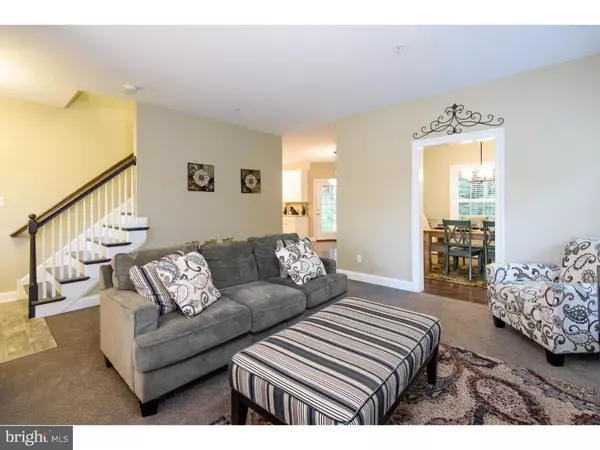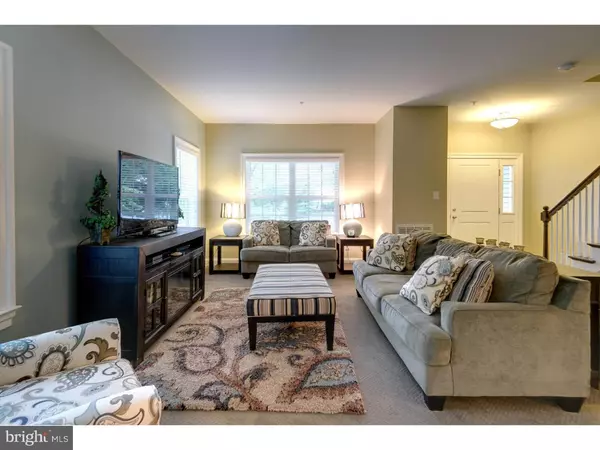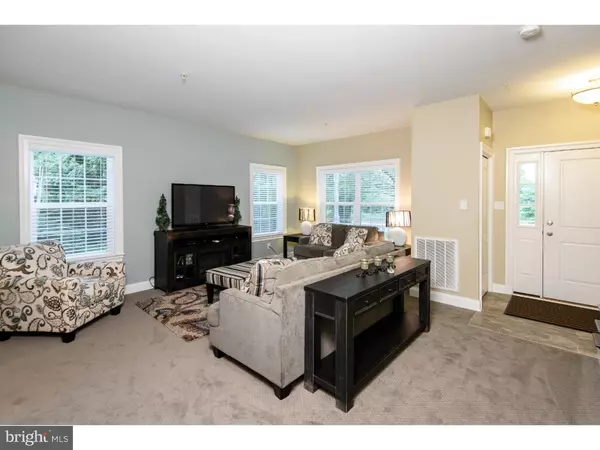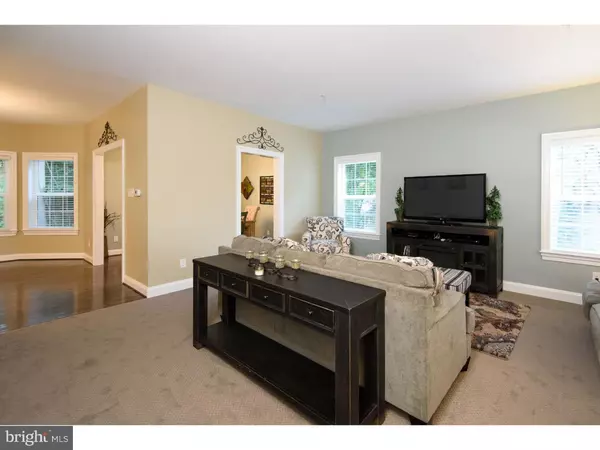$395,000
$405,000
2.5%For more information regarding the value of a property, please contact us for a free consultation.
4 Beds
3 Baths
2,214 SqFt
SOLD DATE : 12/09/2016
Key Details
Sold Price $395,000
Property Type Single Family Home
Sub Type Detached
Listing Status Sold
Purchase Type For Sale
Square Footage 2,214 sqft
Price per Sqft $178
Subdivision None Available
MLS Listing ID 1002463988
Sold Date 12/09/16
Style Colonial
Bedrooms 4
Full Baths 2
Half Baths 1
HOA Y/N N
Abv Grd Liv Area 2,214
Originating Board TREND
Year Built 2015
Annual Tax Amount $5,525
Tax Year 2016
Lot Size 0.999 Acres
Acres 1.0
Property Description
Better than New Construction in West Chester! Come check out this IMMACULATE 4 bedroom, 2.1 bath Colonial that's barely 1 year old. 1st floor has entrance foyer, family room, formal dining room, eat-in kitchen featuring granite countertops, stainless steel appliances, huge pantry, breakfast area and access to door leading out back. There is also a 1st floor powder room and separate laundry room. Upstairs you will find 3 more nice sized bedrooms with walk-in closets and loft area perfect for a computer or homework area. 2nd floor master bedroom has 2 walk-in closets & a sumptuous master bathroom featuring double sinks, stall shower and soaking tub. The full basement is waiting to be finished as it has high ceilings, egress & offers tons of storage. Other amenities include beautiful hardwood floors throughout, 2-car attached garage, open new layout and tasteful paint job featuring designer colors. Close proximity to West Chester Borough, RT 202 and Exton Mall. Welcome Home!
Location
State PA
County Chester
Area West Whiteland Twp (10341)
Zoning R2
Rooms
Other Rooms Living Room, Dining Room, Primary Bedroom, Bedroom 2, Bedroom 3, Kitchen, Family Room, Bedroom 1
Basement Full, Unfinished
Interior
Interior Features Primary Bath(s), Kitchen - Island, Butlers Pantry, Skylight(s), Stall Shower, Kitchen - Eat-In
Hot Water Electric
Heating Electric, Forced Air
Cooling Central A/C
Flooring Wood, Fully Carpeted, Tile/Brick
Equipment Built-In Range, Dishwasher, Built-In Microwave
Fireplace N
Window Features Energy Efficient
Appliance Built-In Range, Dishwasher, Built-In Microwave
Heat Source Electric
Laundry Main Floor
Exterior
Exterior Feature Porch(es)
Garage Spaces 4.0
Water Access N
Roof Type Shingle
Accessibility None
Porch Porch(es)
Attached Garage 2
Total Parking Spaces 4
Garage Y
Building
Lot Description Front Yard
Story 2
Sewer Public Sewer
Water Public
Architectural Style Colonial
Level or Stories 2
Additional Building Above Grade
Structure Type 9'+ Ceilings
New Construction Y
Schools
Elementary Schools Fern Hill
Middle Schools Peirce
High Schools B. Reed Henderson
School District West Chester Area
Others
Senior Community No
Tax ID 41-05 -0283.0100
Ownership Fee Simple
Read Less Info
Want to know what your home might be worth? Contact us for a FREE valuation!

Our team is ready to help you sell your home for the highest possible price ASAP

Bought with Angela Manzi • Keller Williams Real Estate - Media
"My job is to find and attract mastery-based agents to the office, protect the culture, and make sure everyone is happy! "


