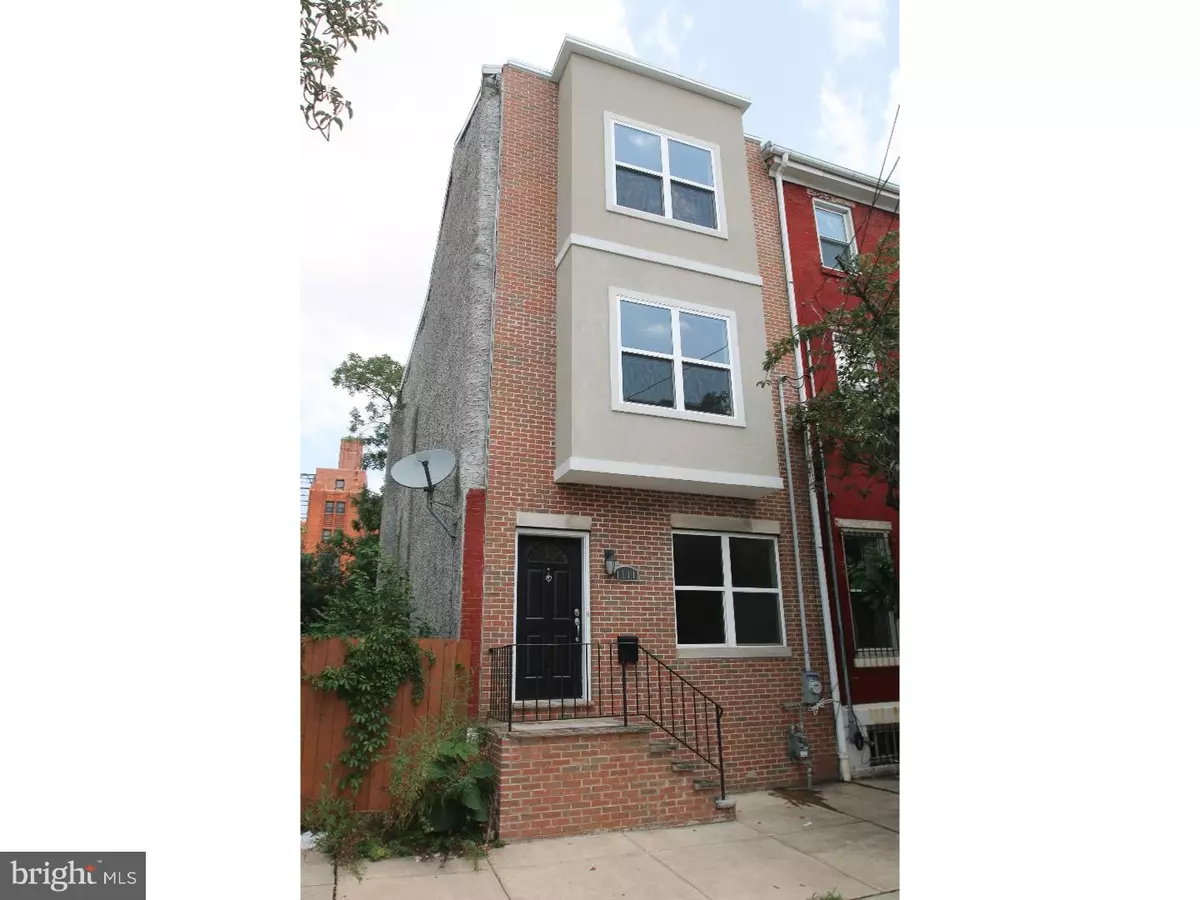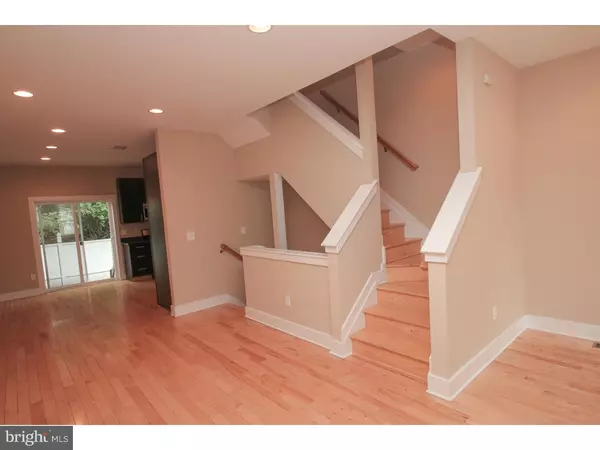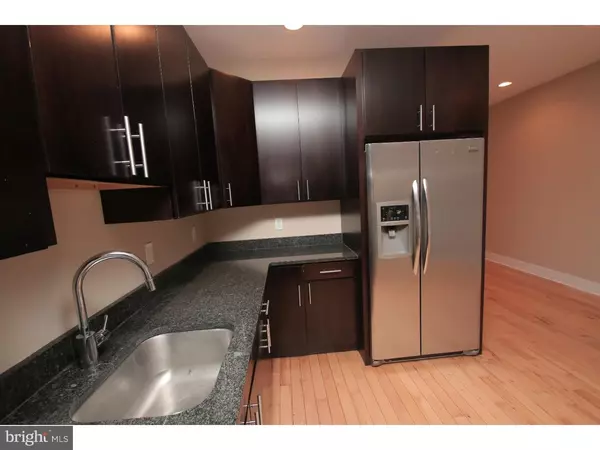$475,000
$476,900
0.4%For more information regarding the value of a property, please contact us for a free consultation.
4 Beds
2 Baths
2,328 SqFt
SOLD DATE : 09/30/2016
Key Details
Sold Price $475,000
Property Type Townhouse
Sub Type Interior Row/Townhouse
Listing Status Sold
Purchase Type For Sale
Square Footage 2,328 sqft
Price per Sqft $204
Subdivision West Poplar
MLS Listing ID 1002464932
Sold Date 09/30/16
Style Straight Thru
Bedrooms 4
Full Baths 2
HOA Y/N N
Abv Grd Liv Area 2,328
Originating Board TREND
Year Built 2009
Annual Tax Amount $666
Tax Year 2016
Lot Size 1,250 Sqft
Acres 0.03
Lot Dimensions 17X74
Property Description
Welcome to 1111 Wallace - this property was built 7 years ago and still has 3+ years tax abatement. Entering the property you will notice the beautiful hardwood floors and the spacious open floor plan. The kitchen has granite counter tops, custom cabinetry, and a stainless steel appliance package. Walking up to the second floor there are 2 huge bedrooms with over sized closets and a full luxurious marble bathroom. The 3rd floor boasts 2 more bedrooms that are just as big as the 2nd floor, walk in closets, laundry, and another bathroom with a jacuzzi tub and a beautifully tiled stand up shower. The main stairwell has giant skylight that brings in tons of natural light that will fill up the home's interior. The basement is finished and extends the entire length of the house. There is ample storage space and energy efficient mechanicals. The lot size is 17x74 which is huge compared to other homes in the neighborhood!
Location
State PA
County Philadelphia
Area 19123 (19123)
Zoning RSA5
Rooms
Other Rooms Living Room, Dining Room, Primary Bedroom, Bedroom 2, Bedroom 3, Kitchen, Family Room, Bedroom 1
Basement Full
Interior
Interior Features Kitchen - Eat-In
Hot Water Natural Gas
Heating Gas, Forced Air
Cooling Central A/C
Fireplace N
Heat Source Natural Gas
Laundry Upper Floor
Exterior
Water Access N
Accessibility None
Garage N
Building
Story 3+
Sewer Public Sewer
Water Public
Architectural Style Straight Thru
Level or Stories 3+
Additional Building Above Grade
New Construction N
Schools
School District The School District Of Philadelphia
Others
Senior Community No
Tax ID 141295300
Ownership Fee Simple
Special Listing Condition Short Sale
Read Less Info
Want to know what your home might be worth? Contact us for a FREE valuation!

Our team is ready to help you sell your home for the highest possible price ASAP

Bought with Michael R. McCann • BHHS Fox & Roach-Center City Walnut
"My job is to find and attract mastery-based agents to the office, protect the culture, and make sure everyone is happy! "







