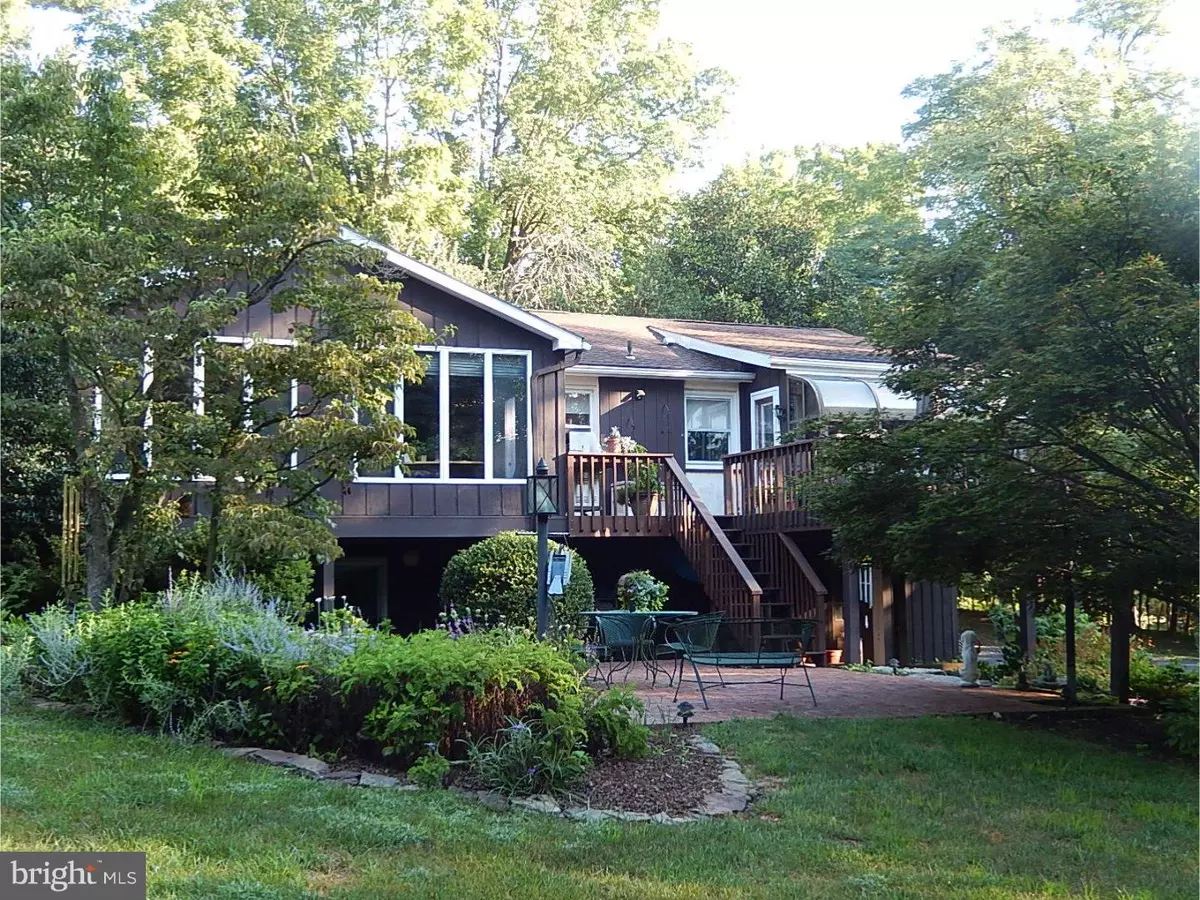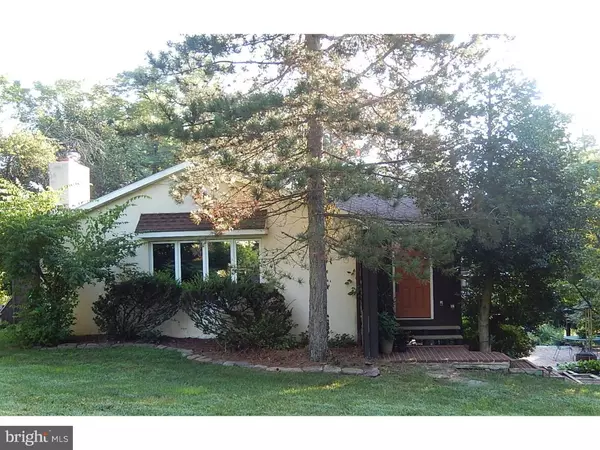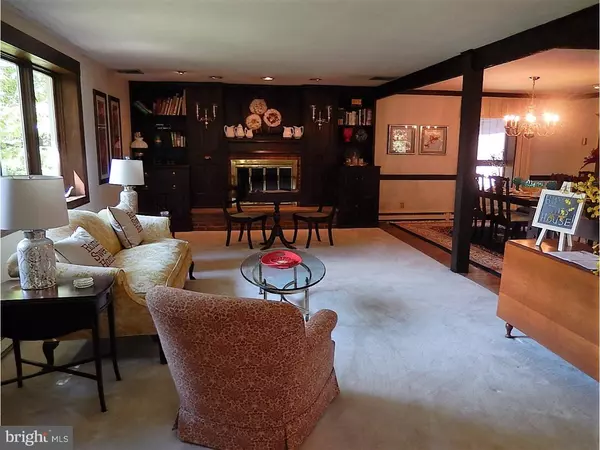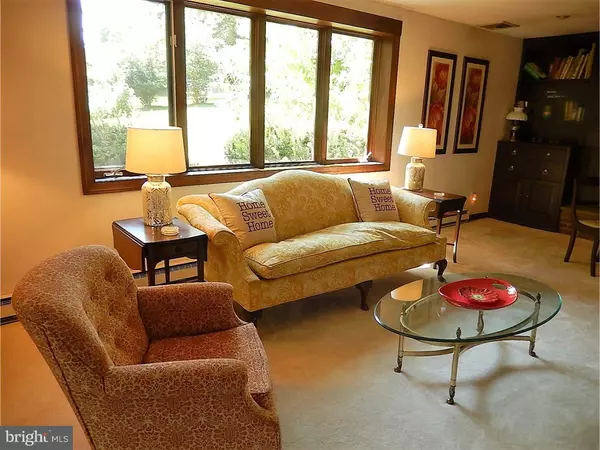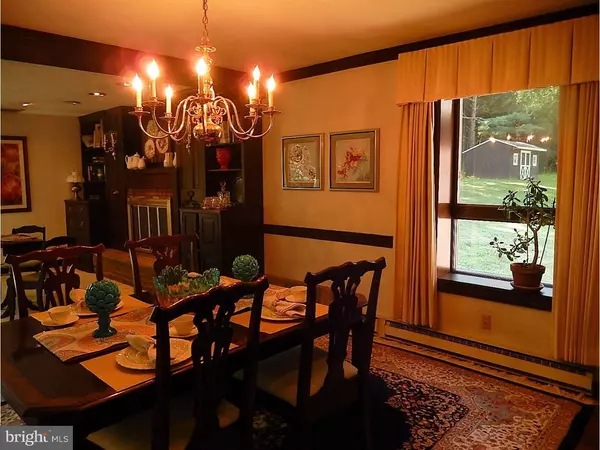$350,000
$349,900
For more information regarding the value of a property, please contact us for a free consultation.
3 Beds
3 Baths
2,722 SqFt
SOLD DATE : 11/08/2016
Key Details
Sold Price $350,000
Property Type Single Family Home
Sub Type Detached
Listing Status Sold
Purchase Type For Sale
Square Footage 2,722 sqft
Price per Sqft $128
Subdivision None Available
MLS Listing ID 1002467162
Sold Date 11/08/16
Style Contemporary
Bedrooms 3
Full Baths 3
HOA Y/N N
Abv Grd Liv Area 2,722
Originating Board TREND
Year Built 1985
Annual Tax Amount $4,859
Tax Year 2016
Lot Size 1.300 Acres
Acres 1.3
Lot Dimensions 0X0
Property Description
Spacious Contemporary on a country road just outside of West Chester presents a great opportunity for a Buyer who is willing to update it, or an Investor. The 1.3 Acre setting is serene with mature landscaping, privacy, and an abundance of perennial beds. This property is not in a development", but there a several within walking distance. Taxes are low, considering the home has 2700+ square feet of living space. The house is a very roomy Contemporary, with a large, open concept Living Room/Dining Room with a wood-burning fireplace. The Kitchen opens onto a sunny Breakfast Room. Huge Main Floor Bedroom, with Dressing area and Walk-In Closet, not to mention a Skylight and an en-suite Bathroom. Down the hall, you will find the second Bedroom, with its own Solarium area overlooking the Deck and the yard. Downstairs is where you will find the cozy Family Room with its brick Fireplace, Third Bedroom and Bath. Note that each Bedroom has its OWN Bathroom! First/Lower Level could be even be used as an In-Law Suite, since it has its own Bathroom. The Laundry Room is also on this level. This property has a Three car Garage. What a great way to get into a great school district at a great price!
Location
State PA
County Chester
Area East Bradford Twp (10351)
Zoning R2
Direction Southwest
Rooms
Other Rooms Living Room, Dining Room, Primary Bedroom, Bedroom 2, Kitchen, Family Room, Bedroom 1, Laundry, Other
Interior
Interior Features Primary Bath(s), Dining Area
Hot Water Electric
Heating Electric, Baseboard
Cooling Central A/C
Flooring Wood, Fully Carpeted
Fireplaces Number 2
Fireplace Y
Heat Source Electric
Laundry Lower Floor
Exterior
Exterior Feature Deck(s), Patio(s)
Garage Spaces 6.0
Water Access N
Accessibility None
Porch Deck(s), Patio(s)
Attached Garage 3
Total Parking Spaces 6
Garage Y
Building
Story 2
Sewer On Site Septic
Water Well
Architectural Style Contemporary
Level or Stories 2
Additional Building Above Grade
New Construction N
Schools
Elementary Schools Hillsdale
Middle Schools Peirce
High Schools B. Reed Henderson
School District West Chester Area
Others
Senior Community No
Tax ID 51-07 -0026.01E0
Ownership Fee Simple
Acceptable Financing Conventional, VA, FHA 203(k), FHA 203(b), USDA
Listing Terms Conventional, VA, FHA 203(k), FHA 203(b), USDA
Financing Conventional,VA,FHA 203(k),FHA 203(b),USDA
Read Less Info
Want to know what your home might be worth? Contact us for a FREE valuation!

Our team is ready to help you sell your home for the highest possible price ASAP

Bought with Lorraine Murtaugh • Keller Williams Real Estate -Exton
"My job is to find and attract mastery-based agents to the office, protect the culture, and make sure everyone is happy! "


