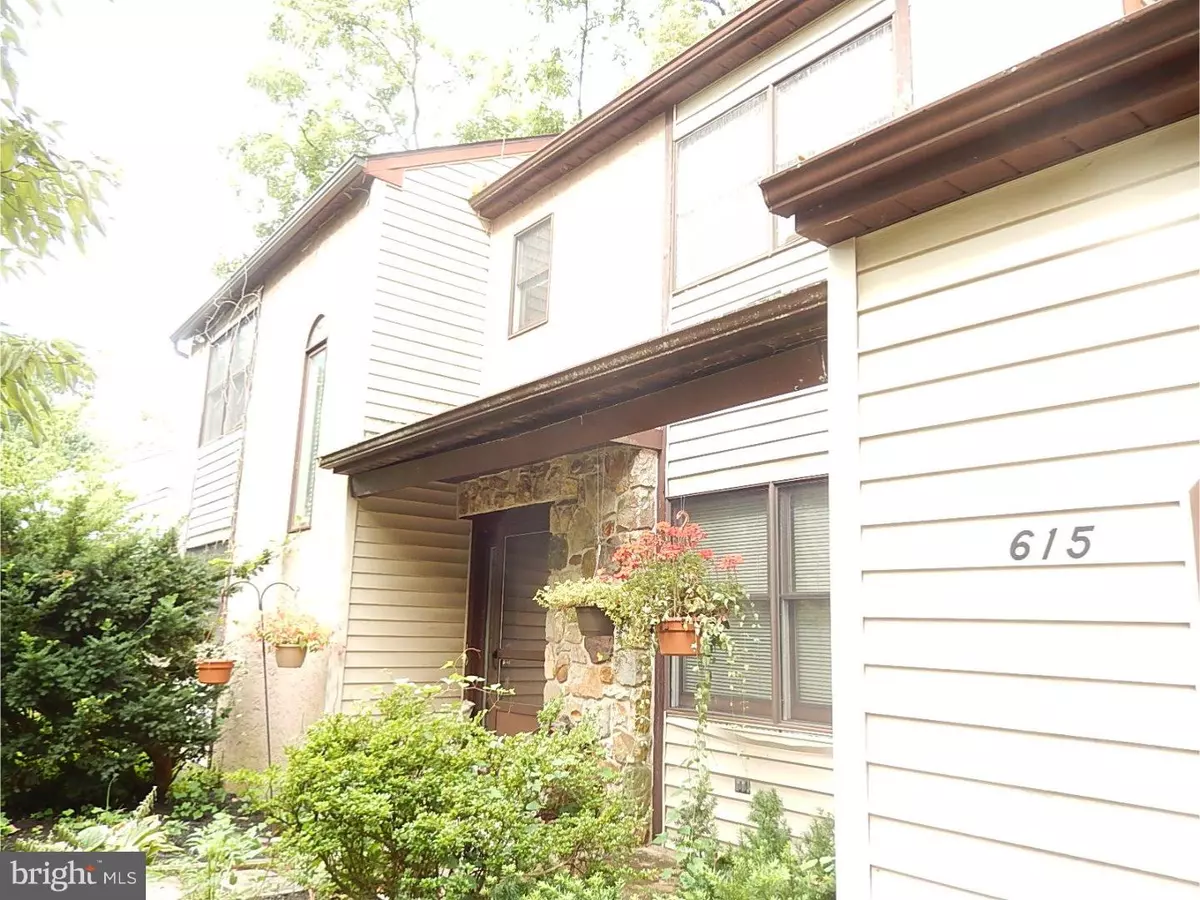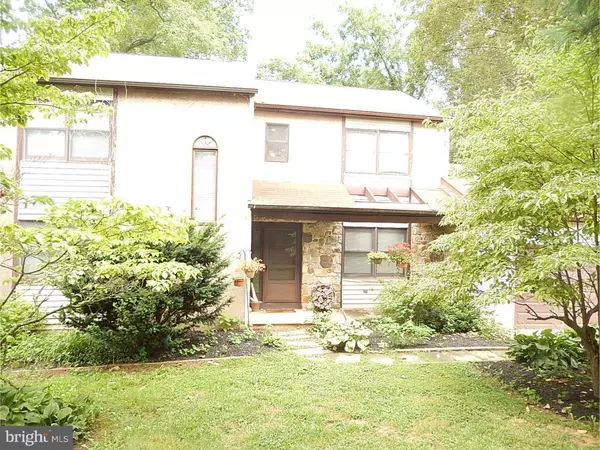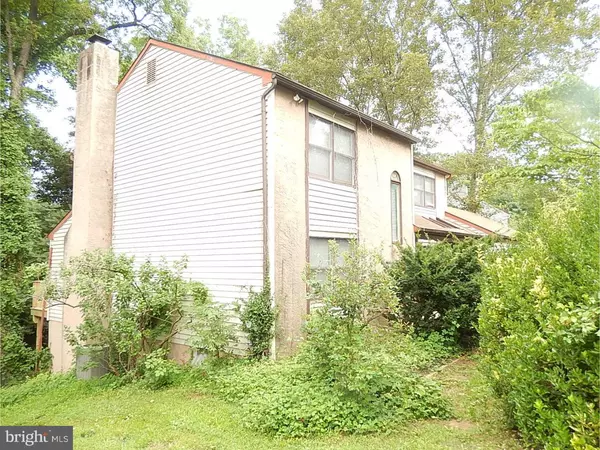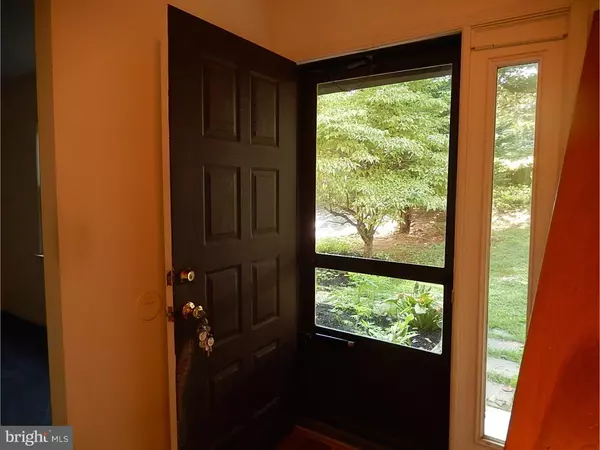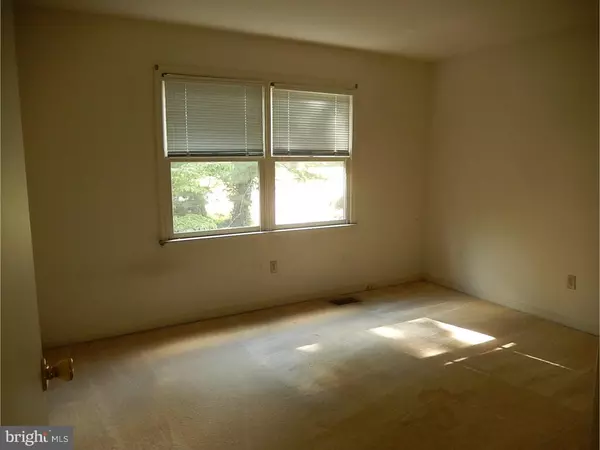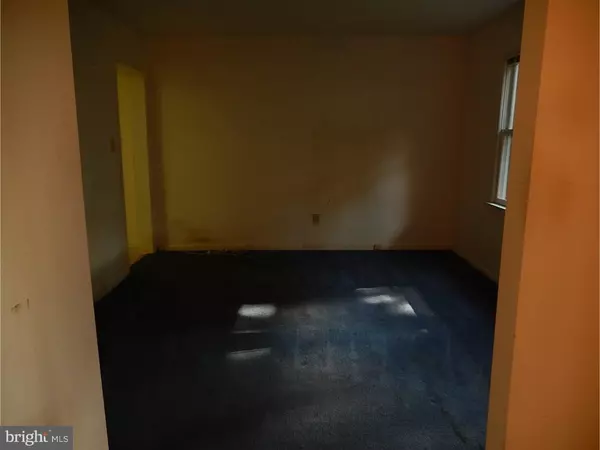$265,000
$299,900
11.6%For more information regarding the value of a property, please contact us for a free consultation.
3 Beds
3 Baths
2,262 SqFt
SOLD DATE : 11/18/2016
Key Details
Sold Price $265,000
Property Type Single Family Home
Sub Type Detached
Listing Status Sold
Purchase Type For Sale
Square Footage 2,262 sqft
Price per Sqft $117
Subdivision None Available
MLS Listing ID 1002467052
Sold Date 11/18/16
Style Contemporary
Bedrooms 3
Full Baths 2
Half Baths 1
HOA Y/N N
Abv Grd Liv Area 2,262
Originating Board TREND
Year Built 1987
Annual Tax Amount $5,242
Tax Year 2016
Lot Size 0.812 Acres
Acres 0.81
Lot Dimensions 0X0
Property Description
UPDATE SEPTEMBER 13TH: MAJOR PRICE REDUCTION! Down $50K to $299,900. Although this Contemporary home is located in West Goshen, you will feel as if you are in the Borough of West Chester, Walkable to WCU, the Y, and all the restaurants! This home needs work from someone willing to take advantage of the opportunity to update and freshen it up. It is in a great school district, has a large Family Room with a wood-burning Fireplace, a huge Main Bedroom, with its own Bathroom, and a first-floor Laundry Room. Basement is an unfinished, Walk-Out, and the Deck of the rear of the home is brand new! Public Water, Public Sewer, and a Two-Car Garage. Bring your vision to this property!
Location
State PA
County Chester
Area West Goshen Twp (10352)
Zoning R3
Rooms
Other Rooms Living Room, Dining Room, Primary Bedroom, Bedroom 2, Kitchen, Family Room, Bedroom 1, Laundry, Other
Basement Full, Unfinished, Outside Entrance
Interior
Interior Features Primary Bath(s), Kitchen - Eat-In
Hot Water Electric
Heating Heat Pump - Electric BackUp
Cooling Central A/C
Fireplaces Number 1
Fireplaces Type Brick
Fireplace Y
Laundry Main Floor
Exterior
Exterior Feature Deck(s)
Garage Spaces 5.0
Water Access N
Accessibility None
Porch Deck(s)
Attached Garage 2
Total Parking Spaces 5
Garage Y
Building
Story 2
Sewer Public Sewer
Water Public
Architectural Style Contemporary
Level or Stories 2
Additional Building Above Grade
New Construction N
Schools
Elementary Schools Hillsdale
Middle Schools Peirce
High Schools B. Reed Henderson
School District West Chester Area
Others
Senior Community No
Tax ID 52-07 -0001.0300
Ownership Fee Simple
Read Less Info
Want to know what your home might be worth? Contact us for a FREE valuation!

Our team is ready to help you sell your home for the highest possible price ASAP

Bought with Paula J Ramondo • United Real Estate
"My job is to find and attract mastery-based agents to the office, protect the culture, and make sure everyone is happy! "


