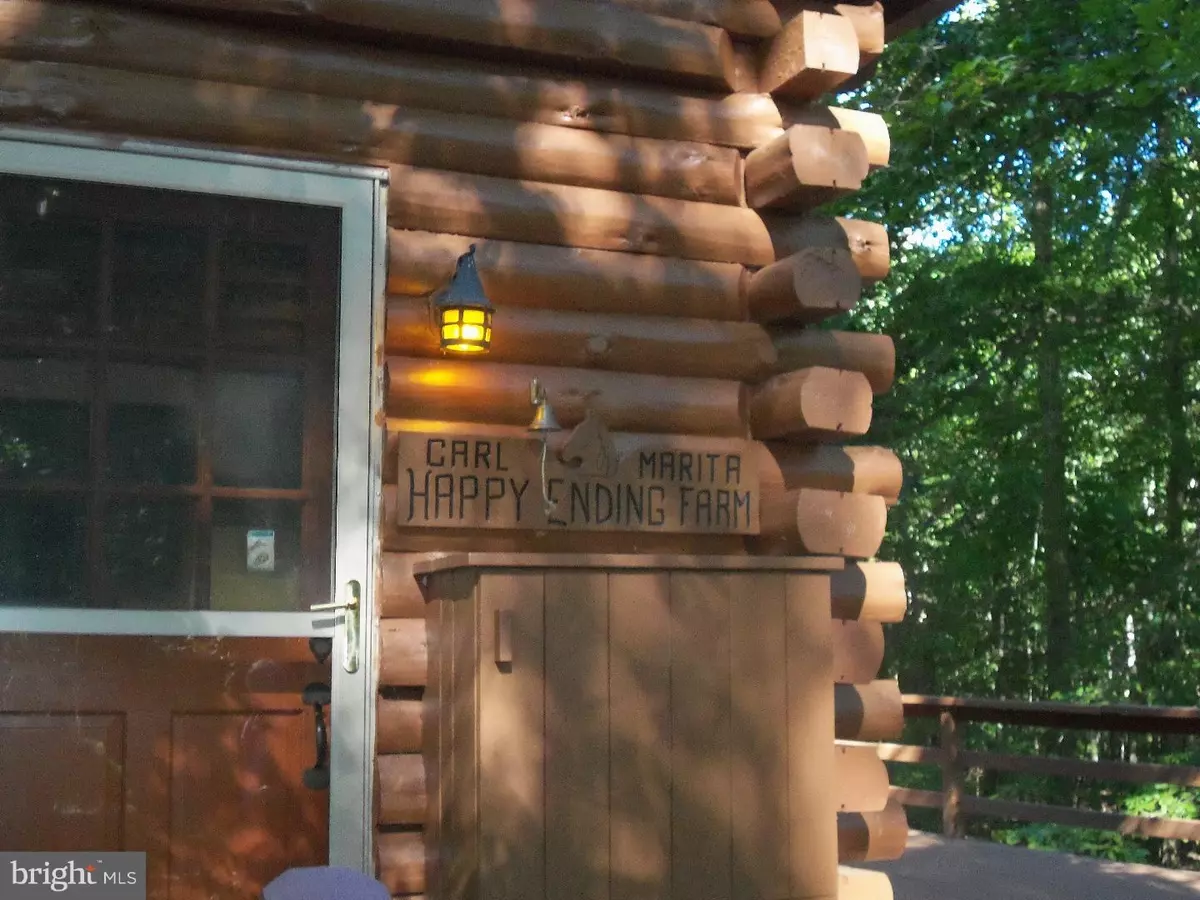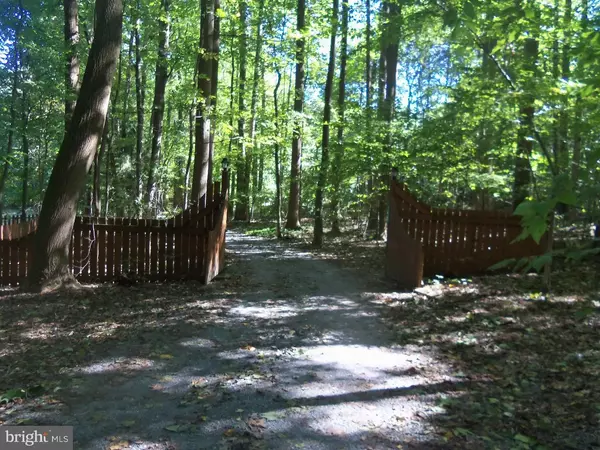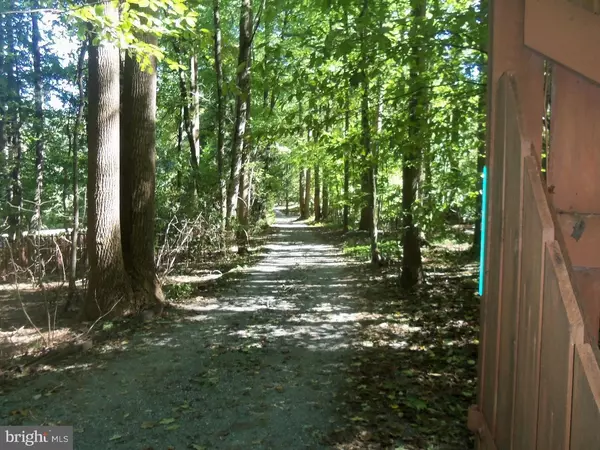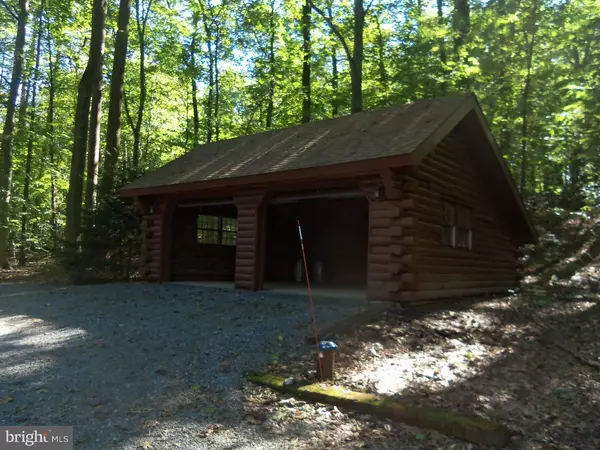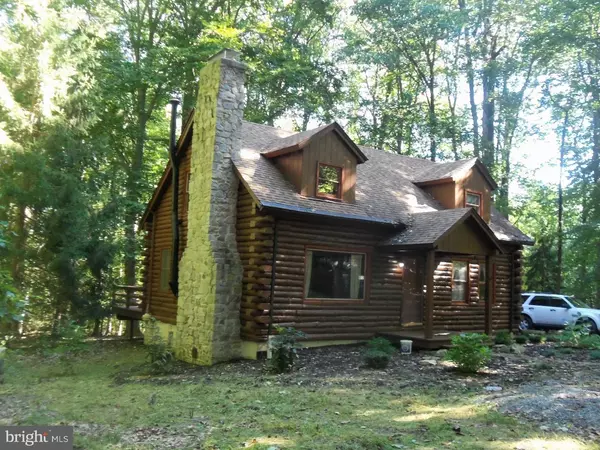$337,260
$359,860
6.3%For more information regarding the value of a property, please contact us for a free consultation.
2 Beds
2 Baths
1,848 SqFt
SOLD DATE : 12/15/2016
Key Details
Sold Price $337,260
Property Type Single Family Home
Sub Type Detached
Listing Status Sold
Purchase Type For Sale
Square Footage 1,848 sqft
Price per Sqft $182
Subdivision None Available
MLS Listing ID 1002477772
Sold Date 12/15/16
Style Log Home
Bedrooms 2
Full Baths 1
Half Baths 1
HOA Y/N N
Abv Grd Liv Area 1,848
Originating Board TREND
Year Built 1978
Annual Tax Amount $6,703
Tax Year 2016
Lot Size 5.800 Acres
Acres 5.8
Property Description
Address AKA 113 Old Orchard Rd-"Happy Ending Farm" is truly a unique property situated in West Caln Township. Back a long lane you will find this Gem of a Log Home situated on 5.8 acres with detached two car log garage and a 36 x 24 horse barn with three stalls, chicken coop, large hay loft and approximately two acres of fenced pasture. The log home features living room with two story stone wood burning fireplace, powder room, family room with wood burning stove and slider to 12 x 40 deck that overlooks the mostly wooded property, nicely equipped eat in kitchen with wood cabinetry, pantry and breakfast bar that adjoins the dining room. Upstairs you will find the two room main bedroom bath and loft. The home has a flexible floor plan that can easily be changed to fit your needs. No need to worry if the electric ever goes out with the propane whole house generator. If you like log homes, have a need for a barn for your horses or you just like privacy you will want to see "Happy Ending Farm".
Location
State PA
County Chester
Area West Caln Twp (10328)
Zoning R1
Rooms
Other Rooms Living Room, Dining Room, Primary Bedroom, Kitchen, Family Room, Bedroom 1, Other
Basement Full, Unfinished
Interior
Interior Features Kitchen - Island, Butlers Pantry, Wood Stove, Air Filter System, Breakfast Area
Hot Water Electric
Heating Oil, Forced Air
Cooling None
Flooring Wood, Fully Carpeted
Fireplaces Number 2
Fireplaces Type Stone
Equipment Built-In Range, Dishwasher, Disposal, Built-In Microwave
Fireplace Y
Window Features Bay/Bow
Appliance Built-In Range, Dishwasher, Disposal, Built-In Microwave
Heat Source Oil
Laundry Lower Floor, Basement
Exterior
Exterior Feature Deck(s), Porch(es)
Garage Spaces 5.0
Fence Other
Utilities Available Cable TV
Water Access N
Roof Type Shingle
Accessibility None
Porch Deck(s), Porch(es)
Total Parking Spaces 5
Garage Y
Building
Lot Description Flag, Level, Trees/Wooded
Story 2
Foundation Brick/Mortar
Sewer On Site Septic
Water Well
Architectural Style Log Home
Level or Stories 2
Additional Building Above Grade
Structure Type Cathedral Ceilings
New Construction N
Schools
High Schools Coatesville Area Senior
School District Coatesville Area
Others
Senior Community No
Tax ID 28-05 -0125.0100
Ownership Fee Simple
Acceptable Financing Conventional, VA, FHA 203(b), USDA
Horse Feature Paddock
Listing Terms Conventional, VA, FHA 203(b), USDA
Financing Conventional,VA,FHA 203(b),USDA
Read Less Info
Want to know what your home might be worth? Contact us for a FREE valuation!

Our team is ready to help you sell your home for the highest possible price ASAP

Bought with Frank J. Jaconelli • RE/MAX Action Associates
"My job is to find and attract mastery-based agents to the office, protect the culture, and make sure everyone is happy! "


