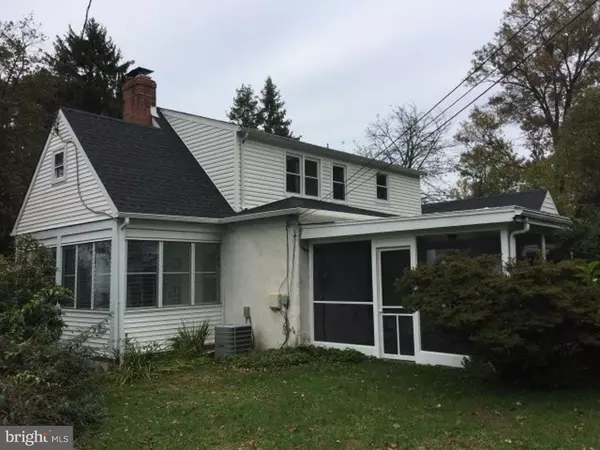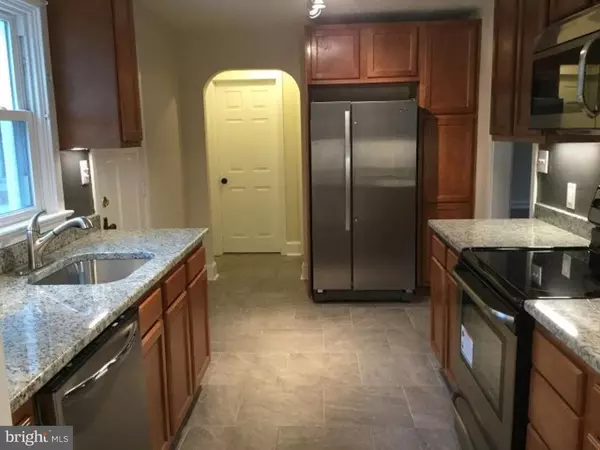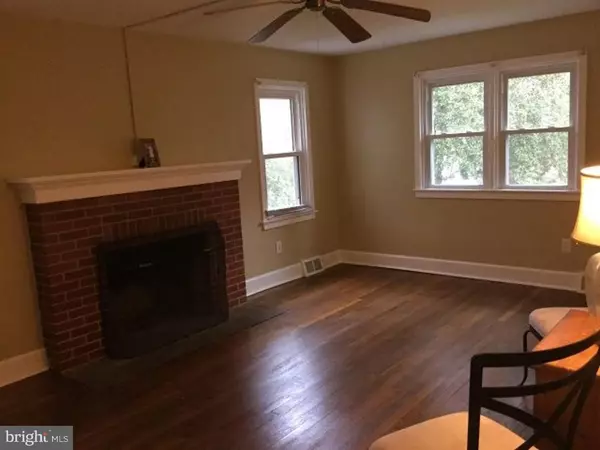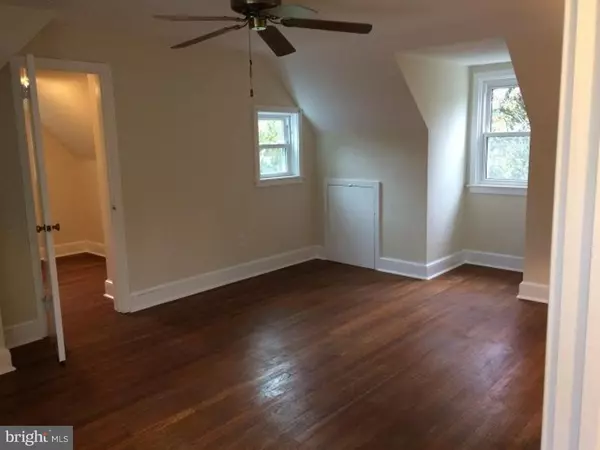$350,000
$348,900
0.3%For more information regarding the value of a property, please contact us for a free consultation.
3 Beds
2 Baths
1,822 SqFt
SOLD DATE : 12/02/2016
Key Details
Sold Price $350,000
Property Type Single Family Home
Sub Type Detached
Listing Status Sold
Purchase Type For Sale
Square Footage 1,822 sqft
Price per Sqft $192
Subdivision None Available
MLS Listing ID 1002485382
Sold Date 12/02/16
Style Cape Cod
Bedrooms 3
Full Baths 2
HOA Y/N N
Abv Grd Liv Area 1,822
Originating Board TREND
Year Built 1951
Annual Tax Amount $3,363
Tax Year 2016
Lot Size 0.344 Acres
Acres 0.34
Lot Dimensions 0X0
Property Description
The Charmer you've been waiting for! Pretty Stone/stucco Cape w/ 3 bedrooms; 2 baths; entry foyer with stairs to 2nd floor, all hardwood. Formal dining room & living room w/fireplace and hardwood floors; 2 very large bedrooms on 2nd floor w/architecturally attractive dormers & ceilings & hardwood floors; master bedroom w/ large walk-in closet & 2nd large closet. Kitchen beautifully remodeled September 2016 to include new stainless steel appliances, granite counter tops, tile floor with little breakfast/office with built in desk and window off kitchen; first floor bedroom; very large screened-in porch; wonderful sun room (used as family room) w/jalousie windows(heated);just off formal living room. Two remodeled bathrooms with tile floors and wonderful wall details. The street has an abundance of homes with different architectural styles; some new homes being built in lovely Oak Bourne Park. The lot is spacious & flat; fenced rear yard w/beds of English ivy & other perennials. Front of lot is gorgeous w/beautiful, mature trees. Spacious full basement. Stone & stucco 2-car attached garage (electronic buttons for doors) has side entrance door. Location! Location! Location! A couple minutes into town (great restaurants), shopping, 202 & Wilmington.
Location
State PA
County Chester
Area Westtown Twp (10367)
Zoning R2
Direction Southeast
Rooms
Other Rooms Living Room, Dining Room, Primary Bedroom, Bedroom 2, Kitchen, Bedroom 1, Other, Attic
Basement Full, Unfinished
Interior
Interior Features Butlers Pantry, Dining Area
Hot Water Electric
Heating Oil, Forced Air
Cooling None
Flooring Wood, Tile/Brick
Fireplaces Number 1
Fireplaces Type Brick
Equipment Oven - Self Cleaning, Dishwasher, Refrigerator, Energy Efficient Appliances
Fireplace Y
Appliance Oven - Self Cleaning, Dishwasher, Refrigerator, Energy Efficient Appliances
Heat Source Oil
Laundry Basement
Exterior
Garage Spaces 5.0
Water Access N
Roof Type Pitched,Shingle
Accessibility None
Attached Garage 2
Total Parking Spaces 5
Garage Y
Building
Lot Description Level, Front Yard, Rear Yard
Story 1.5
Foundation Stone, Brick/Mortar
Sewer Public Sewer
Water Well
Architectural Style Cape Cod
Level or Stories 1.5
Additional Building Above Grade
New Construction N
Schools
Elementary Schools Sarah W. Starkweather
Middle Schools Stetson
High Schools West Chester Bayard Rustin
School District West Chester Area
Others
Pets Allowed Y
Senior Community No
Tax ID 67-04F-0033
Ownership Fee Simple
Acceptable Financing Conventional, VA, FHA 203(b)
Listing Terms Conventional, VA, FHA 203(b)
Financing Conventional,VA,FHA 203(b)
Pets Allowed Case by Case Basis
Read Less Info
Want to know what your home might be worth? Contact us for a FREE valuation!

Our team is ready to help you sell your home for the highest possible price ASAP

Bought with Non Subscribing Member • Non Member Office
"My job is to find and attract mastery-based agents to the office, protect the culture, and make sure everyone is happy! "







