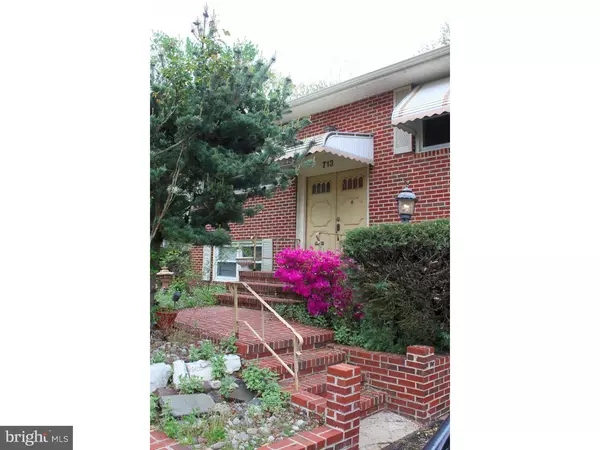$120,000
$124,900
3.9%For more information regarding the value of a property, please contact us for a free consultation.
4 Beds
2 Baths
1,956 SqFt
SOLD DATE : 12/09/2016
Key Details
Sold Price $120,000
Property Type Single Family Home
Sub Type Detached
Listing Status Sold
Purchase Type For Sale
Square Footage 1,956 sqft
Price per Sqft $61
Subdivision Catalina Hills
MLS Listing ID 1002490390
Sold Date 12/09/16
Style Other,Bi-level
Bedrooms 4
Full Baths 1
Half Baths 1
HOA Y/N N
Abv Grd Liv Area 1,956
Originating Board TREND
Year Built 1962
Annual Tax Amount $6,572
Tax Year 2016
Lot Size 10,125 Sqft
Acres 0.23
Lot Dimensions 75X135
Property Description
Wonderful 1st time home buyer opportunity. 4 BR 1.5 BA Bi-Level home with new windows, double door front entry, updated kitchen with Praline Wood Cabinets, tile backsplash, and parkay hardwood floor. Updated bathrooms (2003). Backyard like a "park-like" setting backs to small stream (no flood insurance required). Sprinkler system front, back and sides. Outside gas grill connected to line. Living room has hardwood flooring and 4 quad casement windows. Dining Room has triple window casement, chandelier and hardwood flooring. Hardwood flooring throughout home. Beautiful family room with bay window and wood-burning heatilator fire place. Private backyard. Backs to stream (no flood insurance required). Great location. Near White Horse Pike and rt. 295. Property being sold "AS IS". Buyer responsible for all repairs,certifications,certificate of occupancy etc.
Location
State NJ
County Camden
Area Somerdale Boro (20431)
Zoning RES
Rooms
Other Rooms Living Room, Dining Room, Primary Bedroom, Bedroom 2, Bedroom 3, Kitchen, Family Room, Bedroom 1, Laundry
Interior
Interior Features Ceiling Fan(s)
Hot Water Natural Gas
Heating Gas, Forced Air
Cooling Central A/C
Flooring Wood, Fully Carpeted, Tile/Brick
Fireplaces Number 1
Fireplaces Type Brick
Equipment Oven - Self Cleaning, Refrigerator, Disposal
Fireplace Y
Window Features Bay/Bow
Appliance Oven - Self Cleaning, Refrigerator, Disposal
Heat Source Natural Gas
Laundry Lower Floor
Exterior
Exterior Feature Patio(s), Porch(es)
Garage Spaces 1.0
Water Access N
Roof Type Pitched,Shingle
Accessibility None
Porch Patio(s), Porch(es)
Attached Garage 1
Total Parking Spaces 1
Garage Y
Building
Lot Description Front Yard, Rear Yard, SideYard(s)
Foundation Concrete Perimeter
Sewer Public Sewer
Water Public
Architectural Style Other, Bi-level
Additional Building Above Grade
New Construction N
Schools
High Schools Sterling
School District Sterling High
Others
Senior Community No
Tax ID 31-00137 09-00007
Ownership Fee Simple
Security Features Security System
Acceptable Financing Conventional, VA, FHA 203(b)
Listing Terms Conventional, VA, FHA 203(b)
Financing Conventional,VA,FHA 203(b)
Read Less Info
Want to know what your home might be worth? Contact us for a FREE valuation!

Our team is ready to help you sell your home for the highest possible price ASAP

Bought with Robert Irvine • Weichert Realtors-Cherry Hill
"My job is to find and attract mastery-based agents to the office, protect the culture, and make sure everyone is happy! "







