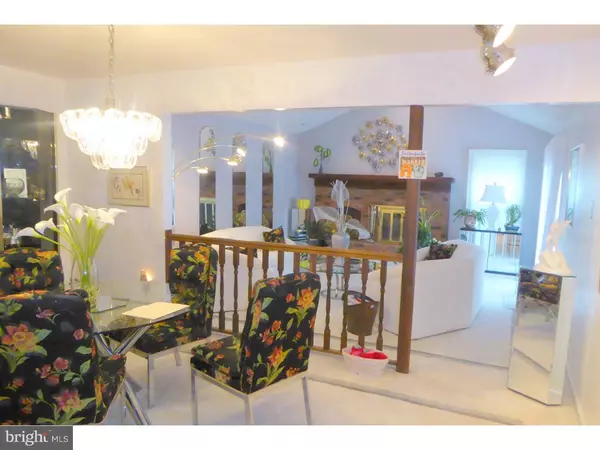$285,000
$299,900
5.0%For more information regarding the value of a property, please contact us for a free consultation.
3 Beds
3 Baths
1,797 SqFt
SOLD DATE : 03/28/2017
Key Details
Sold Price $285,000
Property Type Single Family Home
Sub Type Detached
Listing Status Sold
Purchase Type For Sale
Square Footage 1,797 sqft
Price per Sqft $158
Subdivision Greentree
MLS Listing ID 1002490030
Sold Date 03/28/17
Style Cape Cod
Bedrooms 3
Full Baths 2
Half Baths 1
HOA Fees $29/ann
HOA Y/N Y
Abv Grd Liv Area 1,797
Originating Board TREND
Year Built 1984
Annual Tax Amount $7,782
Tax Year 2016
Lot Size 10,890 Sqft
Acres 0.25
Lot Dimensions 0.25
Property Description
Rarely does a home like this become available in this highly desirable area with a highly rated school system! This beautifully maintained home, painted throughout, includes a BRAND new 3D Roof, new furnace, updated air conditioning & water heater. Enter the 2-story story foyer with a vaulted ceiling, glass skylight with an impressive chandelier and new oak hardwood flooring that flows throughout the foyer, kitchen & hallway and leads to the first floor master bedroom and the powder room. Entertaining is easy with an open dining room and living room with cathedral ceilings and a large brick fireplace. The master bedroom has a walk-in closet, a vanity area, a washer/dryer closet, linen closet, and a mirrored vanity area. Lots of lighting throughout the first floor, recessed lighting in kitchen and over the fireplace, ceiling fans w/lights in the kitchen and master bedroom and accent lighting under the kitchen cabinets. Two large bedrooms are on the second floor each with access doors to the attic, as well as a full bath and a small balcony overlooking the foyer. The finished basement has includes two large rooms, a decorative mirrored wall, storage closet, utility closet and glass block windows. All windows throughout the home have modern blinds including Hunter Douglas Luminettes in the living room. The professionally landscaped lawn includes an irrigation system and compliment the walkway leading to the bricked porch entry. The oversized garage has a garage door opener and a service door leading to the yard, wall shelving for storage. This home sits on a quarter acre lot that has a spacious backyard with recently stained fencing and a large deck accessed from the living room and the first floor master bedroom. A large colorful storage shed is also in the back yard. The HOA provides access to the swimming pool and tennis courts. This beautiful home is in a very convenient location - minutes to Rt. 73, Rt 70, 295 & exit 4 of NJT, and to NJ Transit Bus stop. Walk to Whole Foods, movie theater & restaurants, Lots of shopping nearby. There is also a walking path midway down the street provides direct access to Van Zant Elementary School.
Location
State NJ
County Burlington
Area Evesham Twp (20313)
Zoning MD
Rooms
Other Rooms Living Room, Dining Room, Primary Bedroom, Bedroom 2, Kitchen, Family Room, Bedroom 1, Attic
Basement Full, Fully Finished
Interior
Interior Features Primary Bath(s), Skylight(s), Ceiling Fan(s), Sprinkler System, Kitchen - Eat-In
Hot Water Natural Gas
Heating Gas, Forced Air
Cooling Central A/C
Flooring Wood, Fully Carpeted, Vinyl
Fireplaces Number 1
Equipment Dishwasher, Disposal
Fireplace Y
Window Features Bay/Bow
Appliance Dishwasher, Disposal
Heat Source Natural Gas
Laundry Main Floor
Exterior
Exterior Feature Deck(s)
Parking Features Inside Access, Garage Door Opener
Garage Spaces 2.0
Fence Other
Amenities Available Swimming Pool, Tennis Courts, Club House
Water Access N
Roof Type Pitched
Accessibility None
Porch Deck(s)
Attached Garage 1
Total Parking Spaces 2
Garage Y
Building
Lot Description Level, Sloping, Front Yard, Rear Yard
Story 1.5
Foundation Brick/Mortar
Sewer Public Sewer
Water Public
Architectural Style Cape Cod
Level or Stories 1.5
Additional Building Above Grade
Structure Type Cathedral Ceilings,9'+ Ceilings,High
New Construction N
Schools
Elementary Schools Van Zant
Middle Schools Frances Demasi
School District Evesham Township
Others
HOA Fee Include Pool(s),Common Area Maintenance
Senior Community No
Tax ID 13-00003 31-00019
Ownership Fee Simple
Security Features Security System
Read Less Info
Want to know what your home might be worth? Contact us for a FREE valuation!

Our team is ready to help you sell your home for the highest possible price ASAP

Bought with Stephen Treitel • RE/MAX ONE Realty
"My job is to find and attract mastery-based agents to the office, protect the culture, and make sure everyone is happy! "







