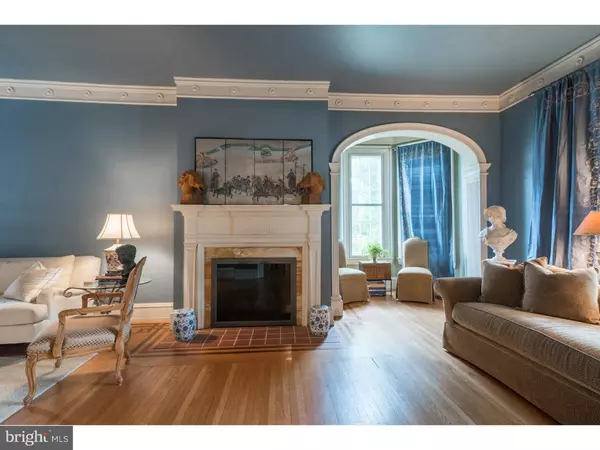$1,075,000
$1,100,000
2.3%For more information regarding the value of a property, please contact us for a free consultation.
6 Beds
4 Baths
4,284 SqFt
SOLD DATE : 08/30/2016
Key Details
Sold Price $1,075,000
Property Type Single Family Home
Sub Type Detached
Listing Status Sold
Purchase Type For Sale
Square Footage 4,284 sqft
Price per Sqft $250
Subdivision Thornridge
MLS Listing ID 1002500740
Sold Date 08/30/16
Style Victorian
Bedrooms 6
Full Baths 3
Half Baths 1
HOA Y/N N
Abv Grd Liv Area 4,284
Originating Board TREND
Year Built 1900
Annual Tax Amount $6,400
Tax Year 2016
Lot Size 0.316 Acres
Acres 0.32
Lot Dimensions .33 / 14,374
Property Description
This 3-story Victorian Gothic home in the heart of West Chester Borough will be a literary enthusiast and historian's delight. Situated right next door to the West Chester library, the property was used as a summer home by Sinclair Lewis, and it also pays homage to Macbeth. Ask about the dining room fireplace to find out why! Part of the original Darlington estate, this home is full of charm inside and out, from the centuries-old oak tree in the back yard to the built-in bookcases, trim, niches and inlaid hardwood floors. It is well maintained and thoughtfully upgraded with a modern kitchen, updated baths, and infrastructure improvements including plumbing, 2-zone central air, new HVAC, a tankless hot water heater, home security, a new boiler, a dehumidifier and more. This home also has a new roof and chimney flashing. As a focal point of the main floor, the living room features a zero-emissions gas fireplace with molding; 11' ceilings; 2"-wide, quarter sawn white oak hardwood floors; crown molding; built-ins and an archway leading to a recessed alcove with a bay window. Facing west, this room gets warm afternoon light. The kitchen features granite counters and a stainless steel gas range with double electric ovens and exterior vented hood. The dining room, breakfast room, powder room, butler's pantry and laundry room round out the 1st floor. The 2nd floor, with 10' ceilings, features 4 bedrooms and 2 full baths, multiple closets, shelving and a built-in desk. Two more bedrooms and a 3rd full bath with a claw foot tub are located on the 3rd floor with access to the attic. A full, unfinished basement offers ample storage space. Outside, a custom designed rear deck, a large back yard and a professionally landscaped front yard enhance the home's exterior charm. The front porch, complete with boot scraper, is situated at an ideal distance from the street and is a charming spot to enjoy an afternoon cup of tea. This property also includes a detached carriage house which has been updated with structural improvements and has its own 200 amp electrical service. The carriage house features a 2-car garage, a workshop and an unfinished 2nd floor which is permitted for a 1-bed apartment and a rooftop deck. This home is at the footstep's of the Wes tChester Borough Library. Come experience the West Chester's finest Victorian
Location
State PA
County Chester
Area West Chester Boro (10301)
Zoning NC1
Direction Southwest
Rooms
Other Rooms Living Room, Dining Room, Primary Bedroom, Bedroom 2, Bedroom 3, Kitchen, Bedroom 1
Basement Full, Unfinished
Interior
Interior Features Primary Bath(s)
Hot Water Electric
Heating Gas, Steam, Radiator
Cooling Central A/C
Flooring Wood, Tile/Brick
Fireplaces Number 2
Fireplaces Type Gas/Propane
Fireplace Y
Window Features Bay/Bow
Heat Source Natural Gas, Other
Laundry Main Floor
Exterior
Exterior Feature Deck(s), Porch(es)
Garage Spaces 2.0
Fence Other
Utilities Available Cable TV
Water Access N
Roof Type Slate
Accessibility None
Porch Deck(s), Porch(es)
Total Parking Spaces 2
Garage Y
Building
Lot Description Level, Front Yard, Rear Yard, SideYard(s)
Story 3+
Sewer Public Sewer
Water Public
Architectural Style Victorian
Level or Stories 3+
Additional Building Above Grade
Structure Type Cathedral Ceilings,9'+ Ceilings,High
New Construction N
Schools
High Schools B. Reed Henderson
School District West Chester Area
Others
Senior Community No
Tax ID 01-04 -0230
Ownership Fee Simple
Security Features Security System
Read Less Info
Want to know what your home might be worth? Contact us for a FREE valuation!

Our team is ready to help you sell your home for the highest possible price ASAP

Bought with Jean Gross • Keller Williams Real Estate -Exton
"My job is to find and attract mastery-based agents to the office, protect the culture, and make sure everyone is happy! "







